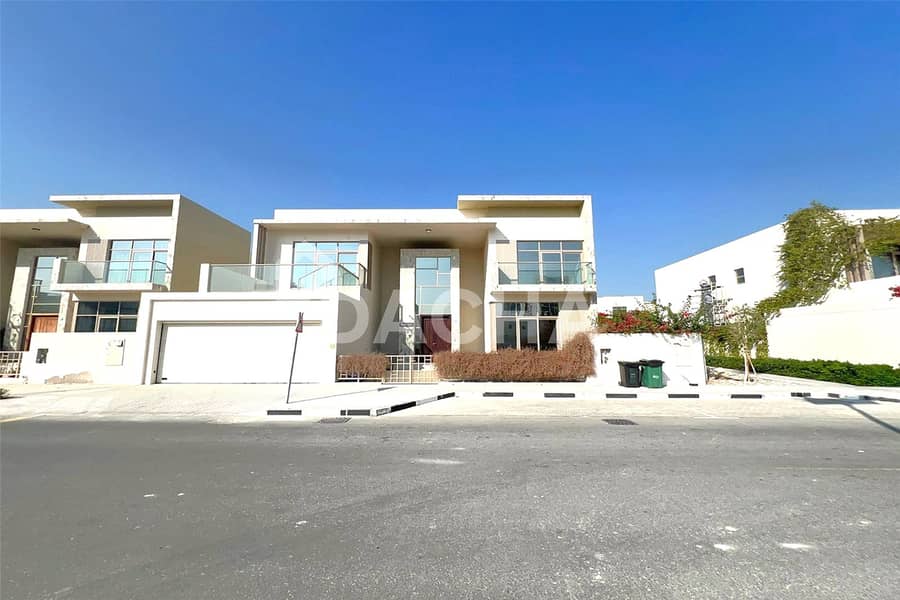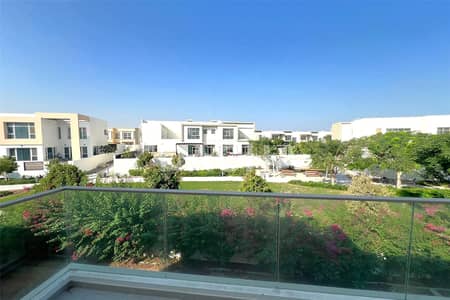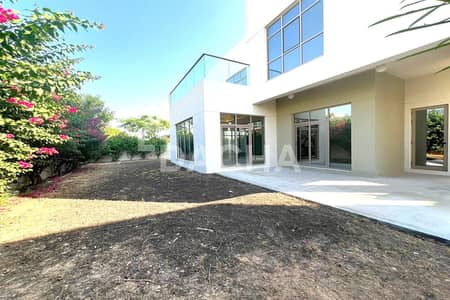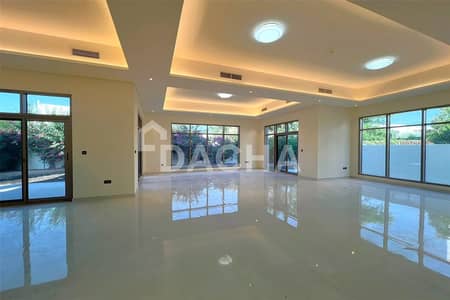
地图
请求视频


15
位于阿尔弗雷德街区,阿尔弗雷德西区 4 卧室的别墅 400000 AED - 10142357
- 4 Bedrooms (all with en-suites)
- 5 Bathrooms
- Spacious living/dining area
- Large semi-closed kitchen
- Maids room plus bathroom
- Private laundry space
- Spacious upstairs lounge area
- 4X balconies/terraces upstairs
- Private garage with sheltered parking
- BUA: 6,200 sqft | Plot: 6,458 sqft
Dacha Real Estate are pleased to offer this stunning 4-bedroom villa in the Al Furjan community, located within the West Village.
This villa is beautiful from every angle, from its unique design from the outside, its super-height ceilings, and its bright and spacious rooms.
When you first enter the villa, you enter a huge hallway that takes you directly into a spacious living/dining area, which has floor-to-ceiling windows that look out onto the garden area. Connected to the dining area is a large, semi-open kitchen, which comes fully equipped with all appliances. Also on the ground floor is the guest bedroom with a private bathroom, a maid’s room with en-suite, a driver’s room with en-suite, and also a private bathroom for any visitors.
As you walk up the stairs, you are greeted by a spacious lounge area at the top of the stairs, which also has a large outside terrace space that can be enjoyed in the winter nights. There are three bedrooms on this floor, all of them with their own private en-suite bathrooms and private outside terrace space.
The outside area of the villa has been beautifully landscaped and is of a generous size, with lots of green space to enjoy with the family and friends in the winter months.
- 5 Bathrooms
- Spacious living/dining area
- Large semi-closed kitchen
- Maids room plus bathroom
- Private laundry space
- Spacious upstairs lounge area
- 4X balconies/terraces upstairs
- Private garage with sheltered parking
- BUA: 6,200 sqft | Plot: 6,458 sqft
Dacha Real Estate are pleased to offer this stunning 4-bedroom villa in the Al Furjan community, located within the West Village.
This villa is beautiful from every angle, from its unique design from the outside, its super-height ceilings, and its bright and spacious rooms.
When you first enter the villa, you enter a huge hallway that takes you directly into a spacious living/dining area, which has floor-to-ceiling windows that look out onto the garden area. Connected to the dining area is a large, semi-open kitchen, which comes fully equipped with all appliances. Also on the ground floor is the guest bedroom with a private bathroom, a maid’s room with en-suite, a driver’s room with en-suite, and also a private bathroom for any visitors.
As you walk up the stairs, you are greeted by a spacious lounge area at the top of the stairs, which also has a large outside terrace space that can be enjoyed in the winter nights. There are three bedrooms on this floor, all of them with their own private en-suite bathrooms and private outside terrace space.
The outside area of the villa has been beautifully landscaped and is of a generous size, with lots of green space to enjoy with the family and friends in the winter months.
物业信息
- 类型别墅
- 目的租赁
- 编号Bayut - DCH245591_L
- 家具情况无家具
- 房源最早添加于2024年11月11日


















