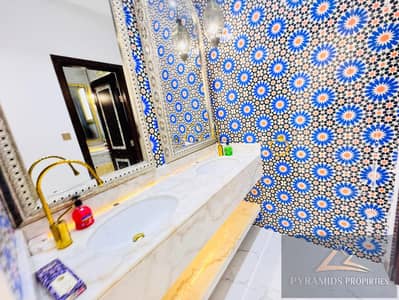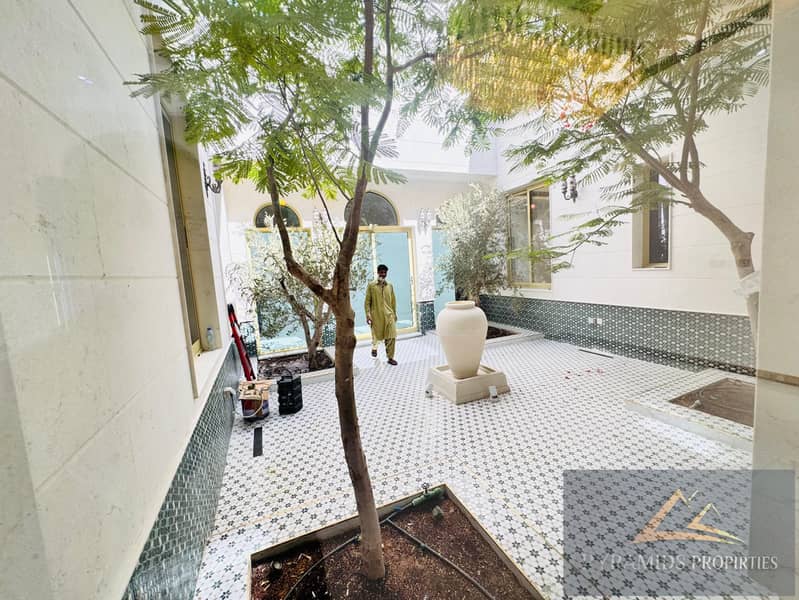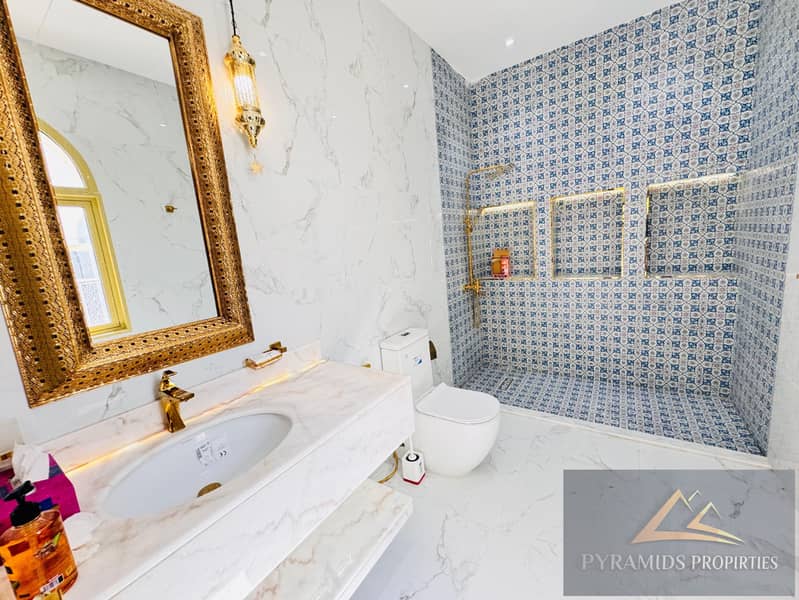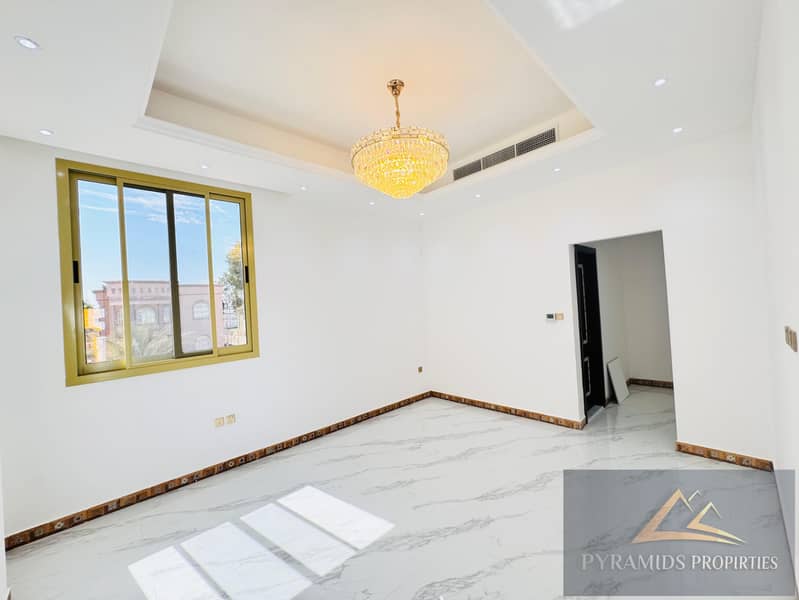
Карта
Запросить видео


20
Аль Рауда, Аджман
5 Спальни
7 Ванных
Общая площадь:5 000 кв.футЗемельный участок:3 600 кв.фут
Вилла в Аль Рауда, 5 спален, 2150000 AED - 9982798
A magnificent villa in Rawda 2, featuring a building area of 5000 square feet on a land area of 3600 square feet. It consists of five master bedrooms, two halls, a council, a spacious kitchen, a laundry room and a green garden. The design is inspired by the Andalusian-Moroccan style, with the use of O General air conditioners, the best in performance, and the provision of all water, electricity and sewage services.
The villa was carefully designed to provide stunning aesthetic views, with the use of mosaic works in wood and the planting of olive and pansiana trees. The drainage networks for agricultural and rainwater were carefully taken care of. The first floor contains an elegant preparatory kitchen with an "animation" glass handrail, and the ventilation and lighting were designed according to advanced scientific methods. The presence of a beautiful fountain adds a touch of elegance to the place, while the walls were designed with high thickness to provide structural strength and interior lighting with a heritage character.
The villa is unique in the Emirates, and is located only two minutes away from Sheikh Ammar Street. It features a natural stone façade and gates inspired by the Moroccan city of Fez. The garden floor is designed with more than 2,700 mosaic pieces, giving the place a luxurious feel as if it were part of a historical building.
The kitchen offers a wonderful view of the olive trees, and immediately after the dining room there is a dedicated laundry room. The buyer can choose the design of the kitchen and wardrobes, as the costs have been covered in advance. The outdoor lounge contains sinks with Moroccan patterns and decorated walls, with a separate door to ensure privacy.
The villa has a parking space for five cars outside, in addition to a parking space inside the villa. The villa is connected to the sewage network and is ready to move in. It was designed under the supervision of Engineer Alaa Amer and Ajman Coast Consultant, and received the highest number of views on the e-marketing sites "Bayut" and "Dubizzle".
The villa was carefully designed to provide stunning aesthetic views, with the use of mosaic works in wood and the planting of olive and pansiana trees. The drainage networks for agricultural and rainwater were carefully taken care of. The first floor contains an elegant preparatory kitchen with an "animation" glass handrail, and the ventilation and lighting were designed according to advanced scientific methods. The presence of a beautiful fountain adds a touch of elegance to the place, while the walls were designed with high thickness to provide structural strength and interior lighting with a heritage character.
The villa is unique in the Emirates, and is located only two minutes away from Sheikh Ammar Street. It features a natural stone façade and gates inspired by the Moroccan city of Fez. The garden floor is designed with more than 2,700 mosaic pieces, giving the place a luxurious feel as if it were part of a historical building.
The kitchen offers a wonderful view of the olive trees, and immediately after the dining room there is a dedicated laundry room. The buyer can choose the design of the kitchen and wardrobes, as the costs have been covered in advance. The outdoor lounge contains sinks with Moroccan patterns and decorated walls, with a separate door to ensure privacy.
The villa has a parking space for five cars outside, in addition to a parking space inside the villa. The villa is connected to the sewage network and is ready to move in. It was designed under the supervision of Engineer Alaa Amer and Ajman Coast Consultant, and received the highest number of views on the e-marketing sites "Bayut" and "Dubizzle".
Информация об объекте
- ТипВилла
- ЦельПродажа
- ID объектаBayut - 105354-hzZXrl
- ЗавершениеГотовый
- МеблировкаБез мебели
- Средняя арендная плата
- Добавлено19 октября 2024 г.






















