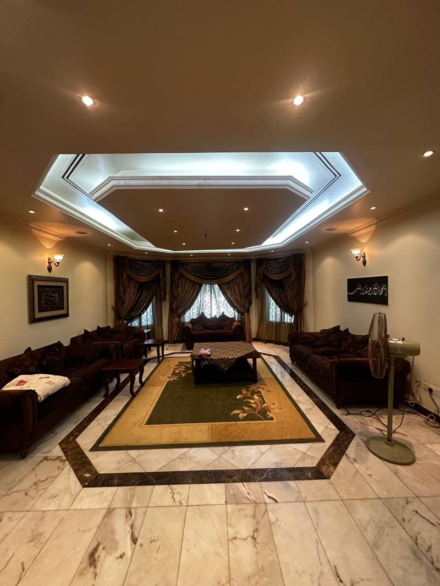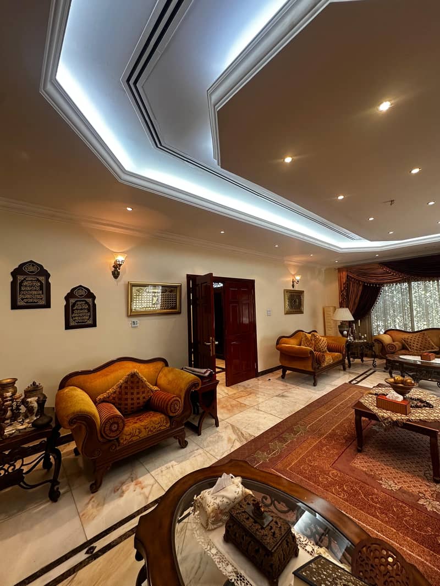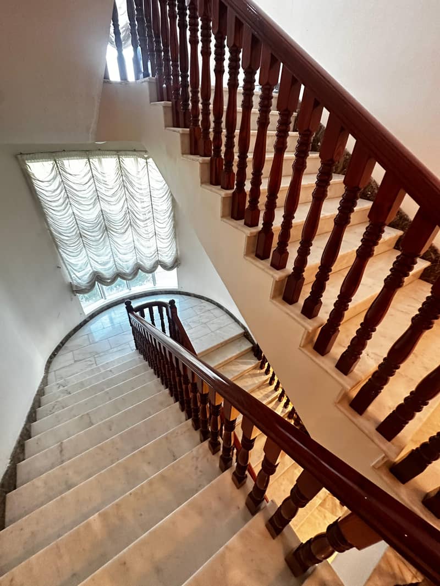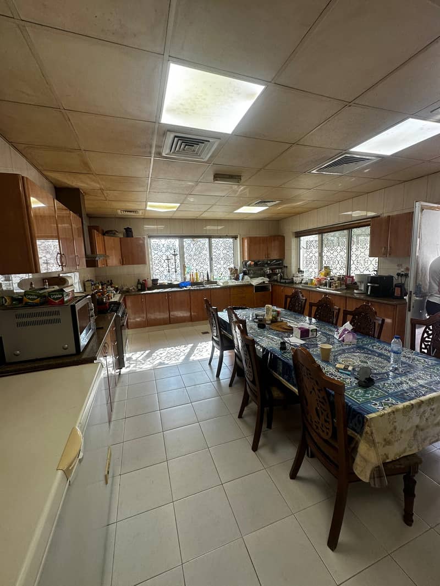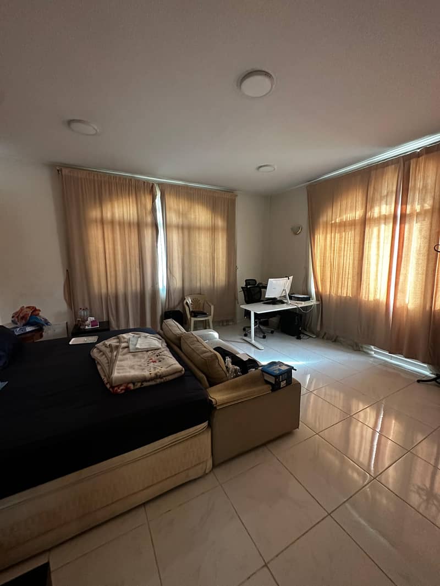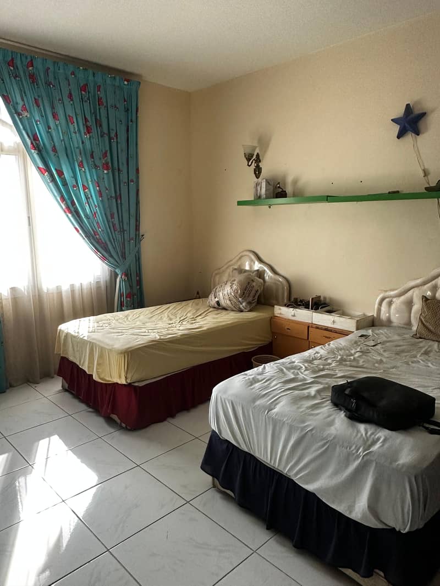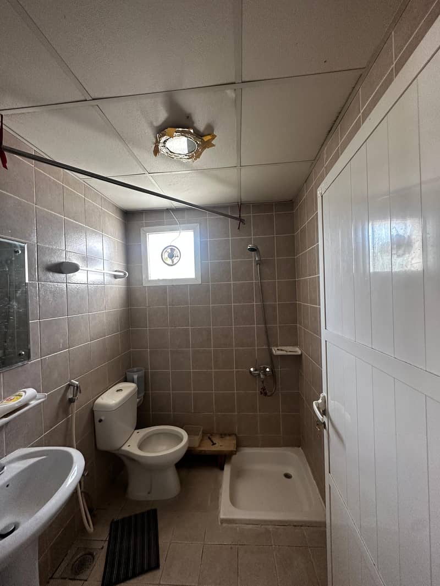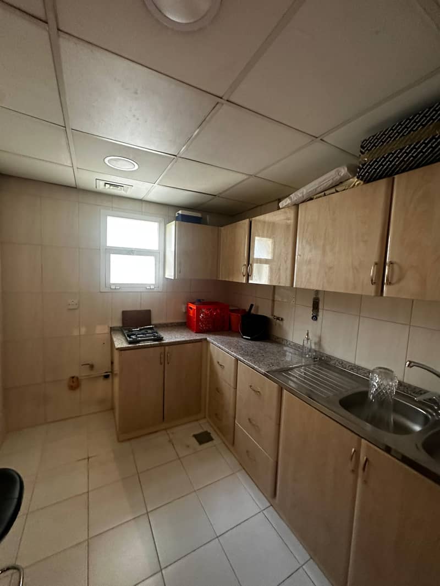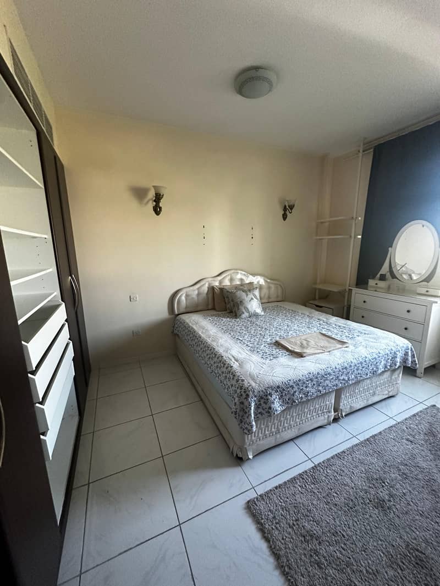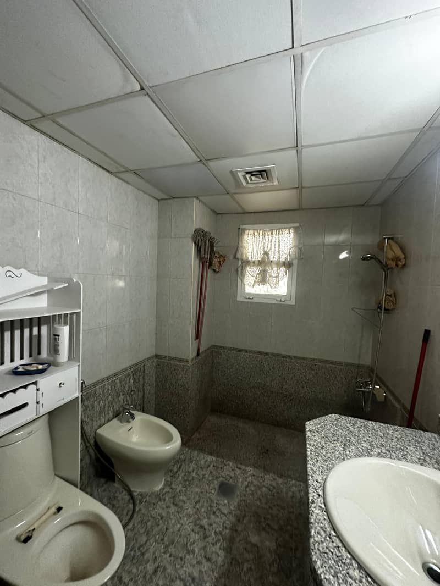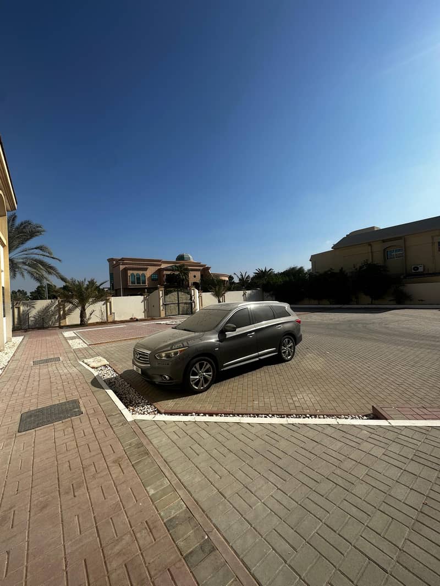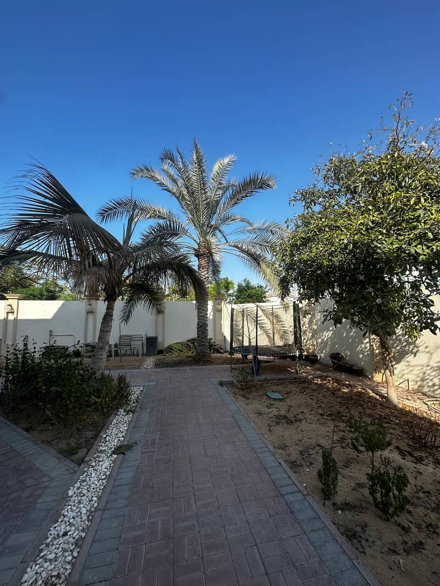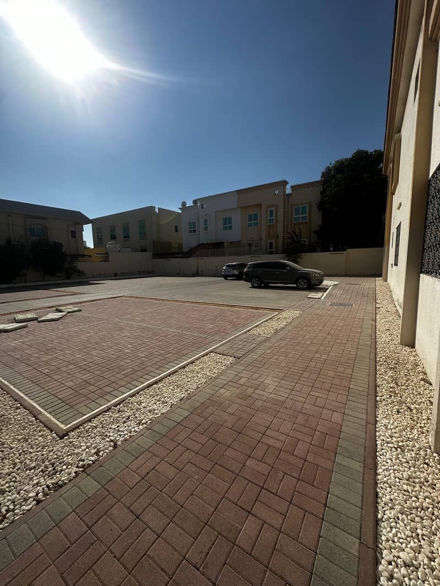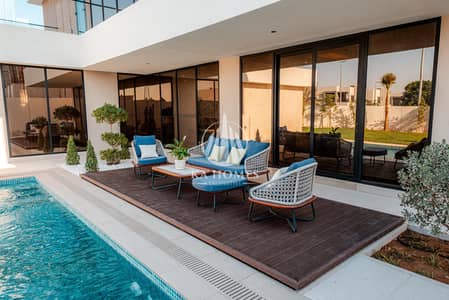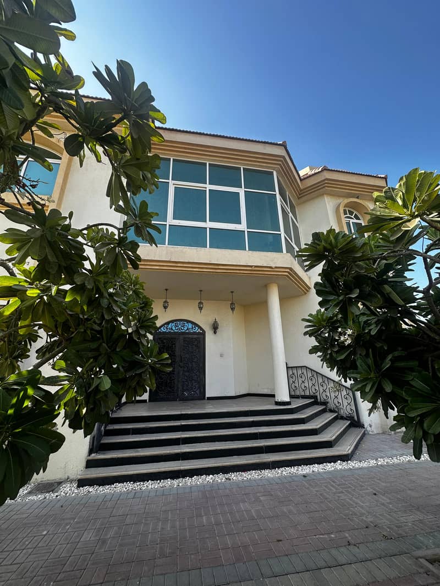
Карта
Запросить видео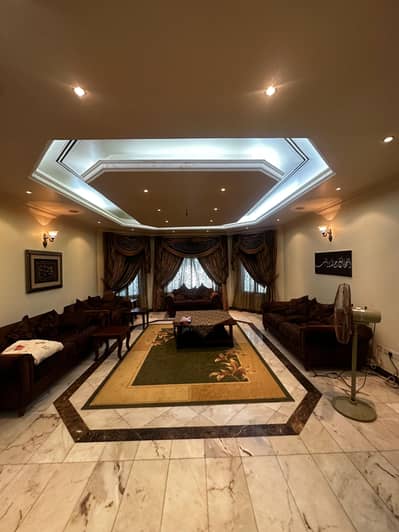
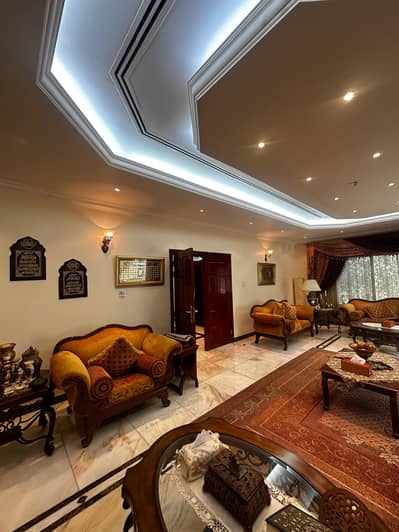
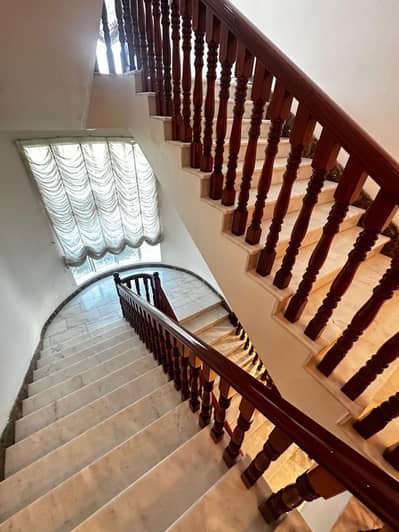
14
Вилла в Шаркан, 6 спален, 4200000 AED - 9910262
House Specifications
Ground Floor:
1. Guest reception room connected to a dining room, bathroom, and sinks.
2. Family room with dining area and connecting corridors.
3. Spacious kitchen connected to both reception areas, with a back door leading to the garden.
4. Master bedroom for guests with built-in wardrobes and spacious bathroom.
5. Storage room.
First Floor:
1. Lounge with connecting corridors.
2. Master bedroom with built-in wardrobes and a private bathroom.
3. Suite with two master bedrooms featuring built-in wardrobes and a shared bathroom.
4. Suite with two master bedrooms with built-in wardrobes, a bathroom, and a shared kitchenette.
Second Floor (Roof):
Extension dedicated to household work, consisting of:
1. Maid's bedroom with a bathroom.
2. Laundry room with storage.
3. Distributor with wall cabinets for household tasks.
Land Area:
Approximately 17,000 square feet. The house is built on a corner lot with a total built area of approximately 7,000 square feet, while the remaining space is vacant land suitable for constructing two additional villas
Ground Floor:
1. Guest reception room connected to a dining room, bathroom, and sinks.
2. Family room with dining area and connecting corridors.
3. Spacious kitchen connected to both reception areas, with a back door leading to the garden.
4. Master bedroom for guests with built-in wardrobes and spacious bathroom.
5. Storage room.
First Floor:
1. Lounge with connecting corridors.
2. Master bedroom with built-in wardrobes and a private bathroom.
3. Suite with two master bedrooms featuring built-in wardrobes and a shared bathroom.
4. Suite with two master bedrooms with built-in wardrobes, a bathroom, and a shared kitchenette.
Second Floor (Roof):
Extension dedicated to household work, consisting of:
1. Maid's bedroom with a bathroom.
2. Laundry room with storage.
3. Distributor with wall cabinets for household tasks.
Land Area:
Approximately 17,000 square feet. The house is built on a corner lot with a total built area of approximately 7,000 square feet, while the remaining space is vacant land suitable for constructing two additional villas
Информация об объекте
- ТипВилла
- ЦельПродажа
- ID объектаBayut - 8437-BCoWsB
- ЗавершениеГотовый
- МеблировкаС мебелью
- Средняя арендная плата
- Добавлено10 октября 2024 г.
