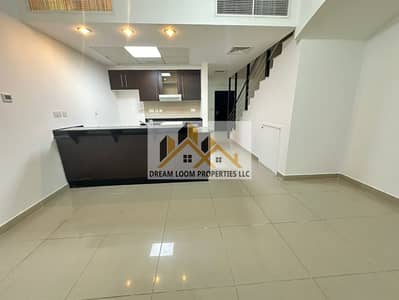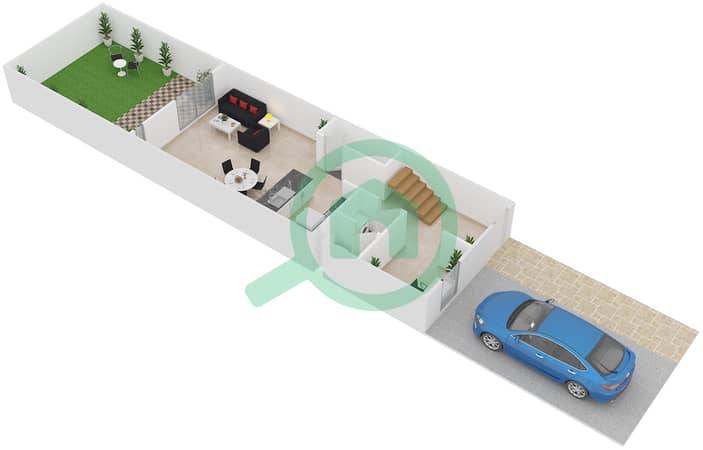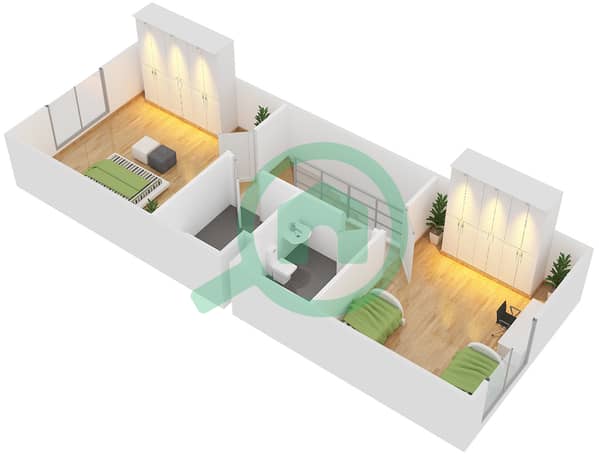
Планировки
Карта



10
Вилла в Аль Риф,Аль Риф Виллы,Арабиан Стайл, 2 cпальни, 85000 AED - 9833955
Vibrant and WarmGood Location | Immaculate Condition | Vacant Soon
Traditional Arabian architecture features arches, domes, and elaborate details, all influenced by local architectural aspects.
Large Floor Plan: Usually includes a patio, front yard, and private parking space.
Stucco Finish: In keeping with the Arabian style, exterior walls frequently have an earthy, textured finish.
Private Outdoor Space: Could be a backyard or courtyard for gardening or outdoor events.
Covered Parking: Room for a minimum of one vehicle, frequently reachable straight from the property.
Interior: Two bedrooms, each with a good amount of space and, in most cases, an attached bathroom.
Open-Plan Living Space: A roomy space for dining and living that is intended to facilitate natural light and airflow.
Closed or Semi-Open Kitchen: These kitchens may have fitted cabinetry and are frequently constructed in a traditional but practical manner.
Facilities
Traditional Arabian architecture features arches, domes, and elaborate details, all influenced by local architectural aspects.
Large Floor Plan: Usually includes a patio, front yard, and private parking space.
Stucco Finish: In keeping with the Arabian style, exterior walls frequently have an earthy, textured finish.
Private Outdoor Space: Could be a backyard or courtyard for gardening or outdoor events.
Covered Parking: Room for a minimum of one vehicle, frequently reachable straight from the property.
Interior: Two bedrooms, each with a good amount of space and, in most cases, an attached bathroom.
Open-Plan Living Space: A roomy space for dining and living that is intended to facilitate natural light and airflow.
Closed or Semi-Open Kitchen: These kitchens may have fitted cabinetry and are frequently constructed in a traditional but practical manner.
Facilities
Информация об объекте
- ТипВилла
- ЦельAренда
- ID объектаBayut - 105256-S5bN8u
- МеблировкаБез мебели
- Добавлено30 сентября 2024 г.
Планировки
3D Live
3D
2D
- Ground Floor

- First Floor

Характеристики / сервисы
Балкон или терраса
Бассейн
Прием/Зал ожидания
Тренажерный зал или оздоровительный клуб
Показать ещё +12









