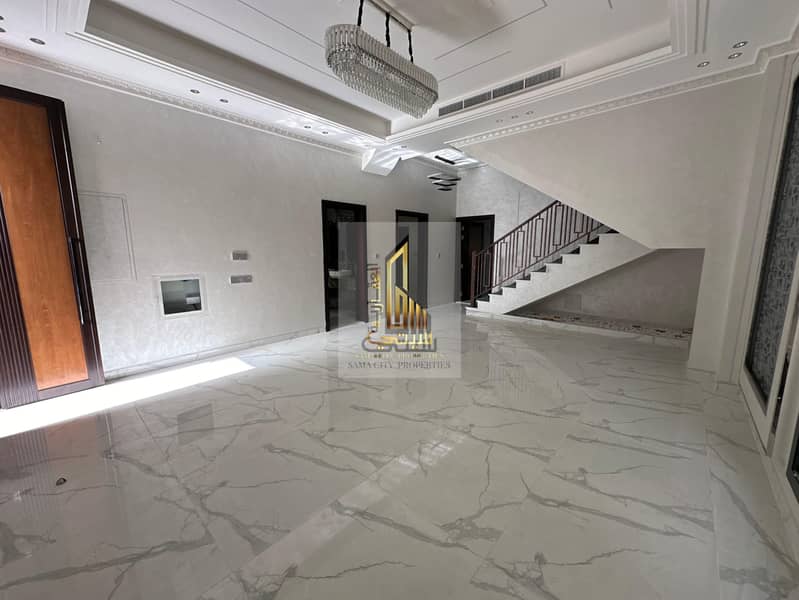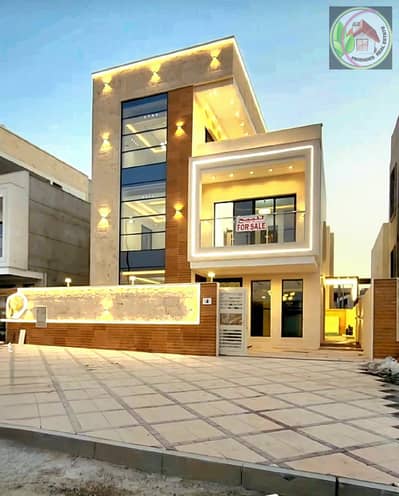
Карта
Запросить видео


23
Вилла в Аль Хелио,Аль Хелио 2, 6 спален, 1800000 AED - 9758725
This magnificent villa in Al Helio area, just moments away from Azha Complex, offers a unique opportunity to own a home that combines luxury and elegance. The villa is spread over an overall area of 4,110 square meters, with an ideal built-up area of 4,570 square feet spread over three buildings, making it a great choice for a large children's institution looking for space and privacy.
Below: Reception area: Open to air on a carefully designated reception area, making it capable of receiving guests. It features luxurious finishes, including luxurious wallpaper and wooden touches. The new new one allows plenty of light to enter, creating a fresh and inviting atmosphere.
Spacious family lounge: This floor also includes a spacious lounge, with marble or porcelain flooring. Panoramic windows provide stunning views of the private garden, while glass windows provide direct access to the outside, seamlessly integrating the glass buildings.
Modern kitchen: Equipped with the latest electrical appliances, it features a marble or granite worktop and custom-designed luxury cabinets of high-quality food. The basic kitchen is designed as a daily essential, a small multi-use island for an unusual take-off or dining.
Private maid's room: The user's room is located separately from the main space, ensuring privacy, and it relies on private use and everything necessary for its use.
First floor: Three master bedrooms: The first floor contains three bedrooms, each with a private en-suite bathroom. These rooms are designed with a spacious nano space, with ample storage space containing high-quality fixtures, showers and a bathtub, filling the space from luxury to everything.
Second: Two shared bedrooms: The second floor contains two shared ground rooms, each with a shared en-suite bathroom. These units provide the agreement of clarity with weak and effective designs on crude oil and elegance.
Rooftop terrace: The roof of the villa contains a spacious seating area, based on comfortable outdoor furniture. It is the ideal place for outdoor or to host small gatherings, with the presence of wonderful views of the surrounding area.
Bathrooms: Quality assurance Seven luxury bathrooms around the world. Each bathroom is designed to be a private sanctuary, with the latest in sanitary amenities and fittings made of high-quality marble or ceramic, and thoughtful lighting to enhance the experience.
Exterior: Carefully manicured garden: The villa is partnered with a beautifully landscaped garden, with a quiet green space that can be dedicated to growing plants or works, making it ideal for children or to host a small family.
Parking includes: The villa has a confirmed parking space for 9 cars, with paved cards and sufficient entrances and as a result successful access
Below: Reception area: Open to air on a carefully designated reception area, making it capable of receiving guests. It features luxurious finishes, including luxurious wallpaper and wooden touches. The new new one allows plenty of light to enter, creating a fresh and inviting atmosphere.
Spacious family lounge: This floor also includes a spacious lounge, with marble or porcelain flooring. Panoramic windows provide stunning views of the private garden, while glass windows provide direct access to the outside, seamlessly integrating the glass buildings.
Modern kitchen: Equipped with the latest electrical appliances, it features a marble or granite worktop and custom-designed luxury cabinets of high-quality food. The basic kitchen is designed as a daily essential, a small multi-use island for an unusual take-off or dining.
Private maid's room: The user's room is located separately from the main space, ensuring privacy, and it relies on private use and everything necessary for its use.
First floor: Three master bedrooms: The first floor contains three bedrooms, each with a private en-suite bathroom. These rooms are designed with a spacious nano space, with ample storage space containing high-quality fixtures, showers and a bathtub, filling the space from luxury to everything.
Second: Two shared bedrooms: The second floor contains two shared ground rooms, each with a shared en-suite bathroom. These units provide the agreement of clarity with weak and effective designs on crude oil and elegance.
Rooftop terrace: The roof of the villa contains a spacious seating area, based on comfortable outdoor furniture. It is the ideal place for outdoor or to host small gatherings, with the presence of wonderful views of the surrounding area.
Bathrooms: Quality assurance Seven luxury bathrooms around the world. Each bathroom is designed to be a private sanctuary, with the latest in sanitary amenities and fittings made of high-quality marble or ceramic, and thoughtful lighting to enhance the experience.
Exterior: Carefully manicured garden: The villa is partnered with a beautifully landscaped garden, with a quiet green space that can be dedicated to growing plants or works, making it ideal for children or to host a small family.
Parking includes: The villa has a confirmed parking space for 9 cars, with paved cards and sufficient entrances and as a result successful access
Информация об объекте
- ТипВилла
- ЦельПродажа
- ID объектаBayut - 102282-hqkkpp
- ЗавершениеГотовый
- МеблировкаБез мебели
- Средняя арендная плата
- Добавлено18 сентября 2024 г.
Характеристики / сервисы
Зона барбекю
Тренды
Ипотека
Карта района
Локация
Школы
Рестораны
Больницы
Парки

























