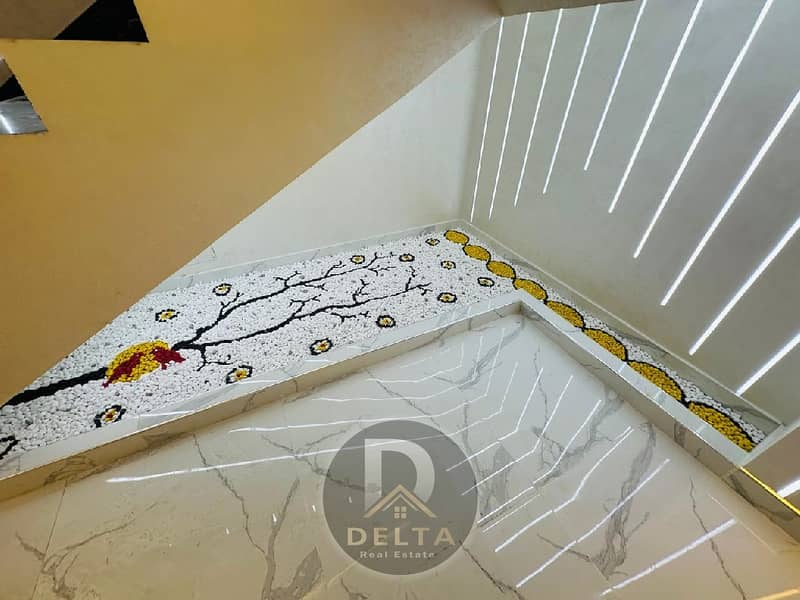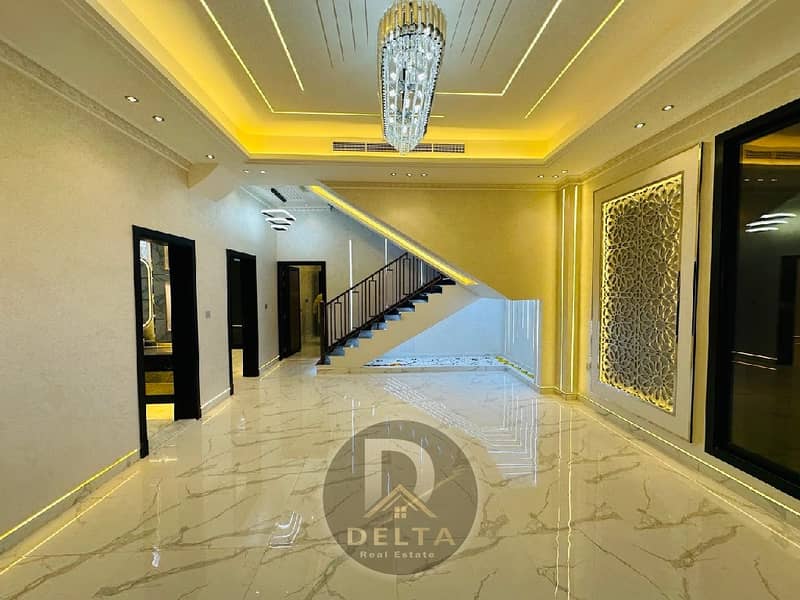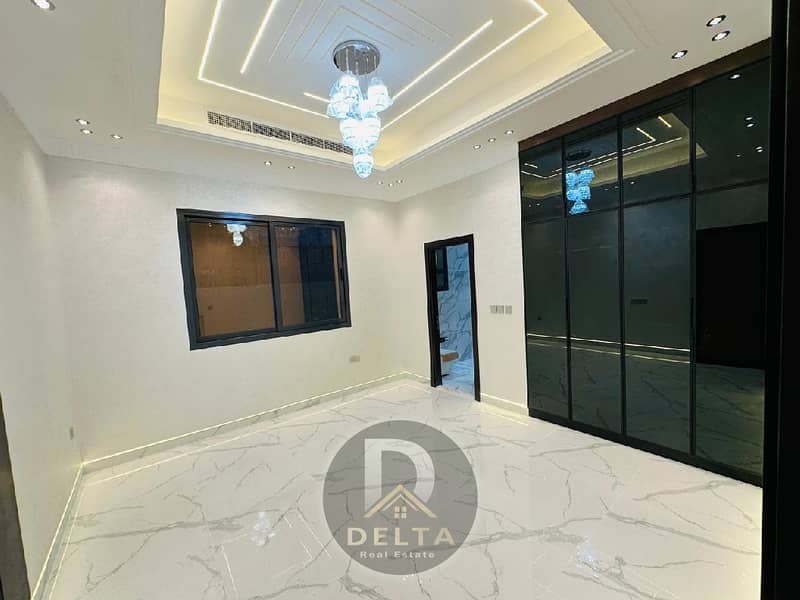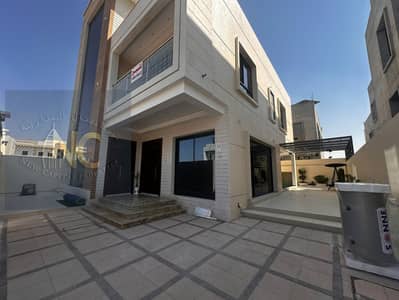



Вилла в Аль Хелио, 5 спален, 1800000 AED - 9710134
This stunning villa in Al Helio, just moments away from Azha Compound, offers a unique opportunity to own a home that combines luxury and elegance. The villa spans a land area of 4,110 sq. ft. , with a perfectly organized built-up area of 4,570 sq. ft. spread over three floors, making it ideal for large families looking for space and privacy.
Ground Floor:
Elegant Reception Area: The villa opens to a meticulously designed reception area, perfect for welcoming guests. It features luxurious finishes, including lavish wallpaper and elegant wood accents. Large windows allow plenty of natural light to enter, creating a bright and inviting atmosphere.
Spacious Living Room: This floor also features a spacious family lounge, with marble or fine porcelain flooring. Panoramic windows offer stunning views of the private garden, while glass doors provide direct access to the outdoor patio, seamlessly blending the indoor and outdoor spaces.
Modern Kitchen: The kitchen is equipped with the latest electrical appliances, and features marble or granite worktops and cabinets designed from high-quality materials. Designed to cater to everyday culinary needs, the kitchen includes a versatile island ideal for preparing meals or casual dining.
Private Maid’s Room: The maid’s room is set apart from the main spaces, ensuring privacy, and is equipped with a private bathroom and all the necessary amenities.
First Floor:
Three luxurious master suites: The first floor features three spacious master bedrooms, each with its own en-suite bathroom. Designed for maximum comfort, these rooms feature built-in wardrobes and bathrooms with high-quality fixtures, rain showers and elegant bathtubs, adding a touch of luxury to every corner.
Second Floor:
Two additional master bedrooms: The second floor features two additional master bedrooms, each with its own modern en-suite bathroom. These rooms offer an added level of privacy with warm and luxurious designs that focus on comfort and elegance.
Rooftop Terrace: The villa’s rooftop features a spacious outdoor seating area, equipped with comfortable furniture. It is the perfect place to relax outdoors or host small gatherings, while enjoying the stunning views of the surrounding area.
Bathrooms:
The villa features seven bathrooms carefully distributed throughout the home. Each bathroom is designed to be a private retreat, with state-of-the-art sanitary ware, high-quality marble or ceramic finishes, and thoughtful lighting to enhance the experience.
Exterior:
A carefully manicured garden: The villa is surrounded by a beautifully landscaped garden, providing a peaceful green space that can be allocated to plant plants or trees, making it an ideal place for children to play or to host family barbecues.
Covered parking: The villa features covered parking for several cars, with paved walkways and organized entrances ensuring comfort and ease of access
Ground Floor:
Elegant Reception Area: The villa opens to a meticulously designed reception area, perfect for welcoming guests. It features luxurious finishes, including lavish wallpaper and elegant wood accents. Large windows allow plenty of natural light to enter, creating a bright and inviting atmosphere.
Spacious Living Room: This floor also features a spacious family lounge, with marble or fine porcelain flooring. Panoramic windows offer stunning views of the private garden, while glass doors provide direct access to the outdoor patio, seamlessly blending the indoor and outdoor spaces.
Modern Kitchen: The kitchen is equipped with the latest electrical appliances, and features marble or granite worktops and cabinets designed from high-quality materials. Designed to cater to everyday culinary needs, the kitchen includes a versatile island ideal for preparing meals or casual dining.
Private Maid’s Room: The maid’s room is set apart from the main spaces, ensuring privacy, and is equipped with a private bathroom and all the necessary amenities.
First Floor:
Three luxurious master suites: The first floor features three spacious master bedrooms, each with its own en-suite bathroom. Designed for maximum comfort, these rooms feature built-in wardrobes and bathrooms with high-quality fixtures, rain showers and elegant bathtubs, adding a touch of luxury to every corner.
Second Floor:
Two additional master bedrooms: The second floor features two additional master bedrooms, each with its own modern en-suite bathroom. These rooms offer an added level of privacy with warm and luxurious designs that focus on comfort and elegance.
Rooftop Terrace: The villa’s rooftop features a spacious outdoor seating area, equipped with comfortable furniture. It is the perfect place to relax outdoors or host small gatherings, while enjoying the stunning views of the surrounding area.
Bathrooms:
The villa features seven bathrooms carefully distributed throughout the home. Each bathroom is designed to be a private retreat, with state-of-the-art sanitary ware, high-quality marble or ceramic finishes, and thoughtful lighting to enhance the experience.
Exterior:
A carefully manicured garden: The villa is surrounded by a beautifully landscaped garden, providing a peaceful green space that can be allocated to plant plants or trees, making it an ideal place for children to play or to host family barbecues.
Covered parking: The villa features covered parking for several cars, with paved walkways and organized entrances ensuring comfort and ease of access
Информация об объекте
- ТипВилла
- ЦельПродажа
- ID объектаBayut - 103868-vpgYHX
- ЗавершениеГотовый
- Средняя арендная плата
- Добавлено11 сентября 2024 г.
Характеристики / сервисы
Балкон или терраса
Общая кухня
Комната для прислуги
Резервное электричество
Показать ещё +12
Тренды
Ипотека
Карта района
Локация
Школы
Рестораны
Больницы
Парки
Это свойство больше недоступно

Mohamed Gamal Elhoseny
Нет отзывов
Написать отзыв




























