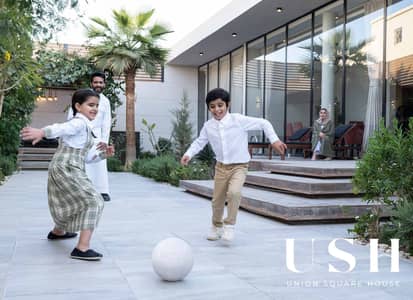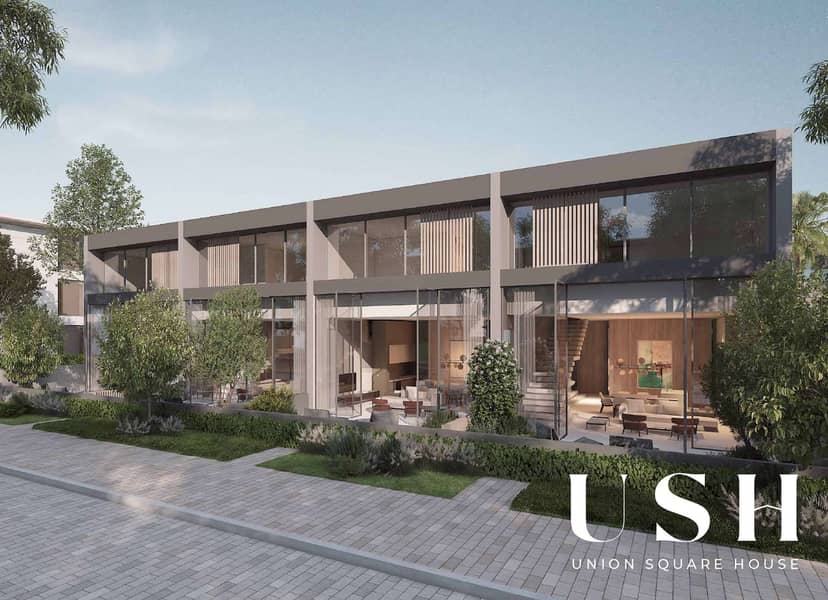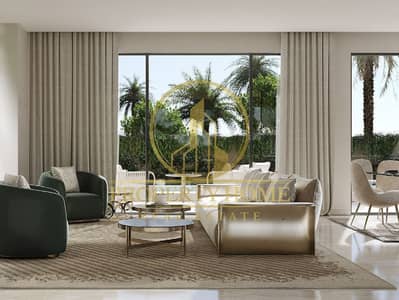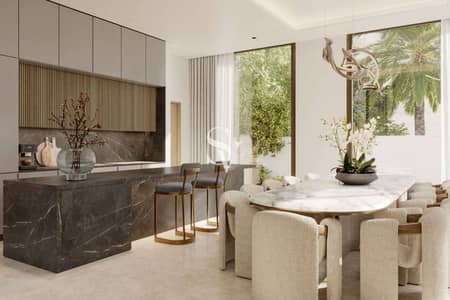Продажа:
Виллы ДубайНад Аль ШебаНад Аль Шеба 1Сады Над Аль ШебойNad Al Sheba Gardens 5Bayut - 4799-5F1P6R



Nad Al Sheba Gardens 5, Сады Над Аль Шебой, Над Аль Шеба 1, Над Аль Шеба, Дубай
6 Спальни
6 Ванных
6 597 кв.фут
Вилла в Над Аль Шеба,Над Аль Шеба 1,Сады Над Аль Шебой,Nad Al Sheba Gardens 5, 6 спален, 17159000 AED - 9299262
Nad Al Sheba Gardens is more than just a place to live, it encourages a new way of living altogether. With a vast array of amenities and activities to help you discover new pastimes and passions in a community you’ll wonder how you ever lived without.
Designed with the nostalgic spirit of community in mind, Nad Al Sheba Gardens has been crafted in a way we believe neighbourhoods should be. One where neighbours are friends, and each resident is free to express their individuality through their home and hobbies.
Nad Al Sheba Gardens’ villas, semi-detached villas and townhouses are inspired by comfort, nature and privacy. Set on open, lush, landscaped land, the community is comprised of unique architecture and tones, creating a roofscape that’s as unique as the people who call the community home.
A pitched, elegant smoke-grey roof sits atop the villa’s sleek and contemporary light beige base, with broad, second-floor balconies overlooking the garden and the street. Inside, double-height ceilings stretch over a spacious living room that serves as the centerpiece to the villa’s comfortable open-plan design, with ensuite bathrooms inside all of the villa’s five bedrooms.
Honeycomb tones and brushed bronze details line the villa’s dynamic exterior, leading into a luxurious living and dining space with high ceilings and three flowing, landscaped balconies. The well laid out bedrooms all offer elegant ensuite bathrooms.
Clean, contemporary contours shape the façade of the townhouse, with an elegant smoke grey pitched roof creating double height ceilings within the townhouse’s interior. Rich in natural light, the living and dining areas open onto lush garden spaces, with a recessed second floor on both the back and front of the home, allowing for extensive balcony space.
Designed with the nostalgic spirit of community in mind, Nad Al Sheba Gardens has been crafted in a way we believe neighbourhoods should be. One where neighbours are friends, and each resident is free to express their individuality through their home and hobbies.
Nad Al Sheba Gardens’ villas, semi-detached villas and townhouses are inspired by comfort, nature and privacy. Set on open, lush, landscaped land, the community is comprised of unique architecture and tones, creating a roofscape that’s as unique as the people who call the community home.
A pitched, elegant smoke-grey roof sits atop the villa’s sleek and contemporary light beige base, with broad, second-floor balconies overlooking the garden and the street. Inside, double-height ceilings stretch over a spacious living room that serves as the centerpiece to the villa’s comfortable open-plan design, with ensuite bathrooms inside all of the villa’s five bedrooms.
Honeycomb tones and brushed bronze details line the villa’s dynamic exterior, leading into a luxurious living and dining space with high ceilings and three flowing, landscaped balconies. The well laid out bedrooms all offer elegant ensuite bathrooms.
Clean, contemporary contours shape the façade of the townhouse, with an elegant smoke grey pitched roof creating double height ceilings within the townhouse’s interior. Rich in natural light, the living and dining areas open onto lush garden spaces, with a recessed second floor on both the back and front of the home, allowing for extensive balcony space.
Информация об объекте
- ТипВилла
- ЦельПродажа
- ID объектаBayut - 4799-5F1P6R
- ЗавершениеОфф-план
- Добавлено9 июля 2024 г.
- Дата сдачиQ3 2027
Тренды
Ипотека
Это свойство больше недоступно

Vikram Parekh
Нет отзывов
Написать отзыв














