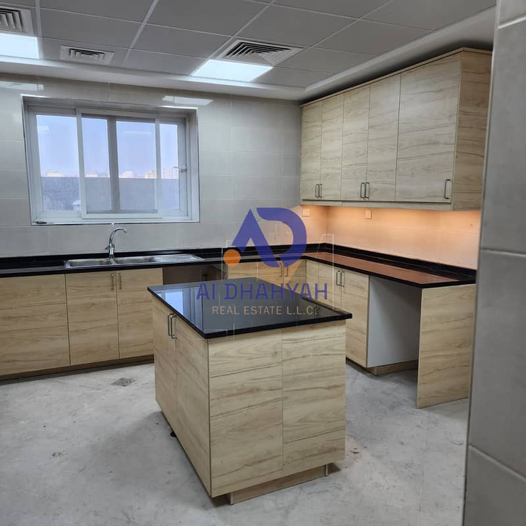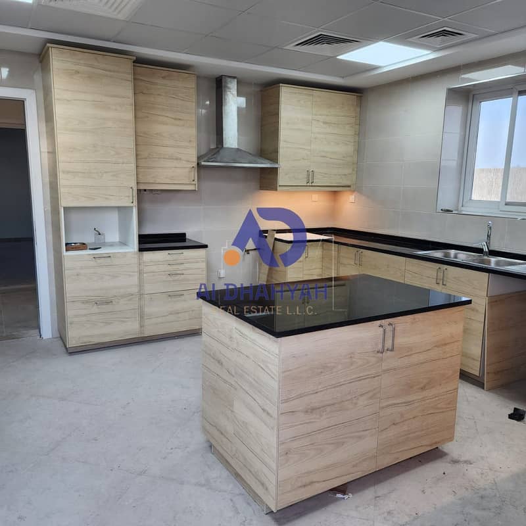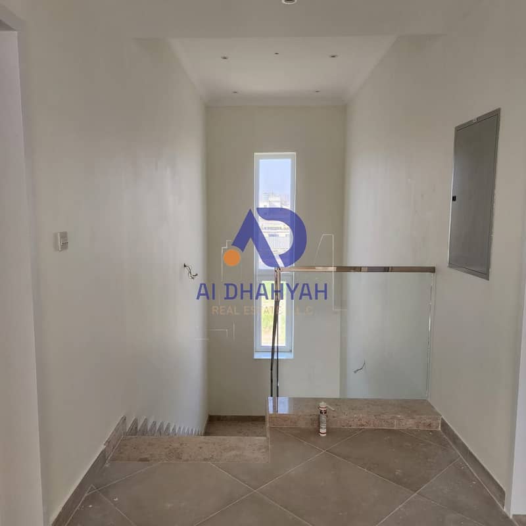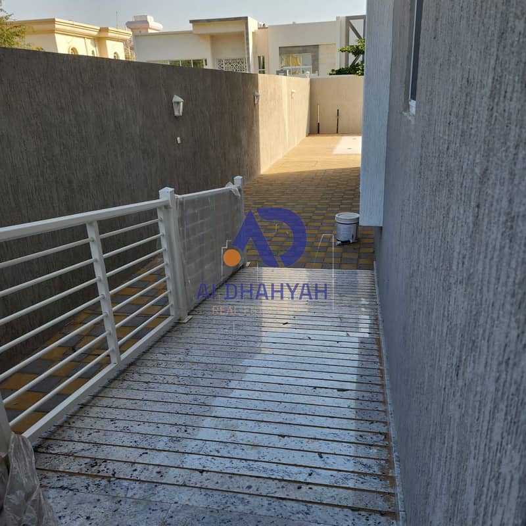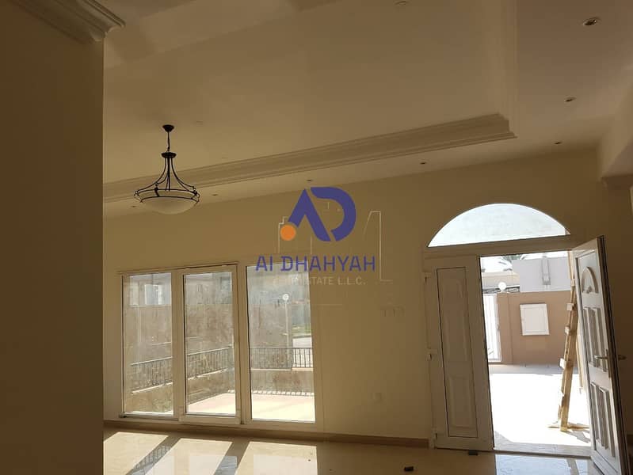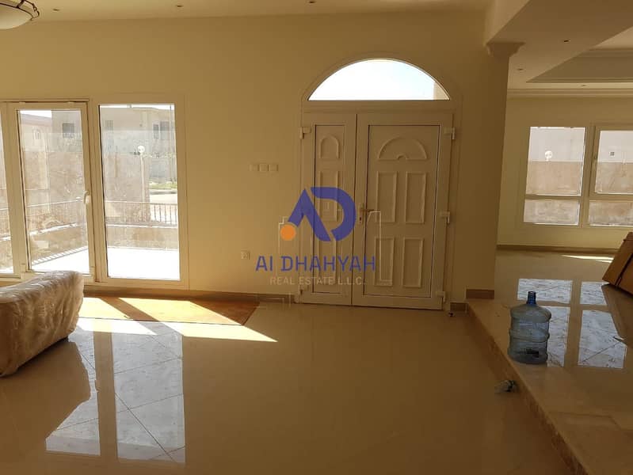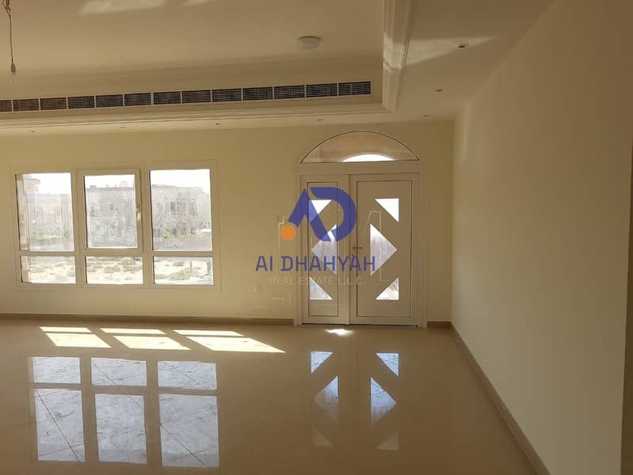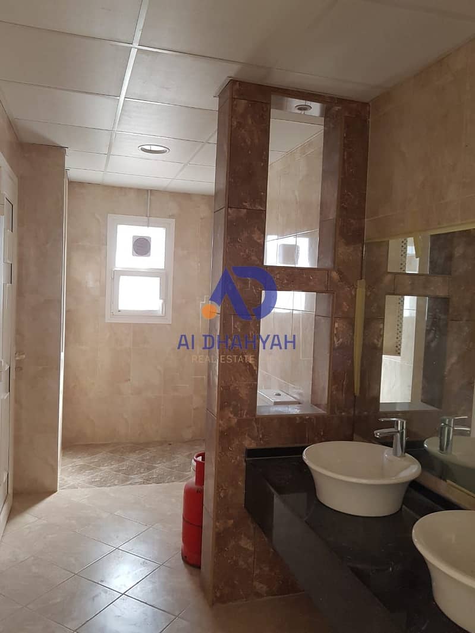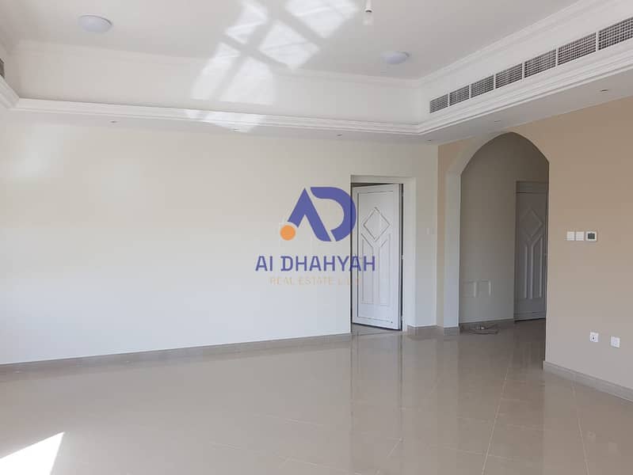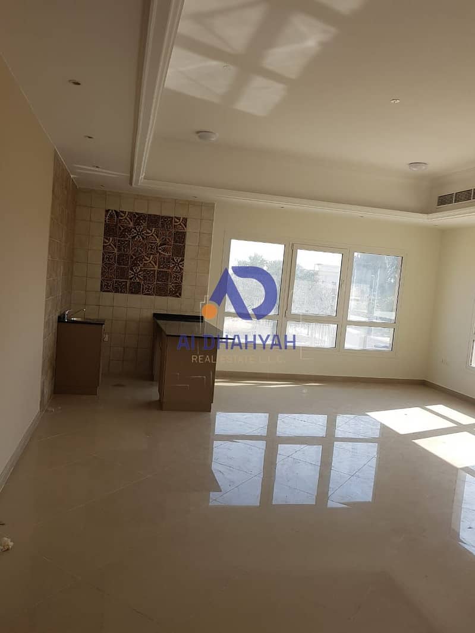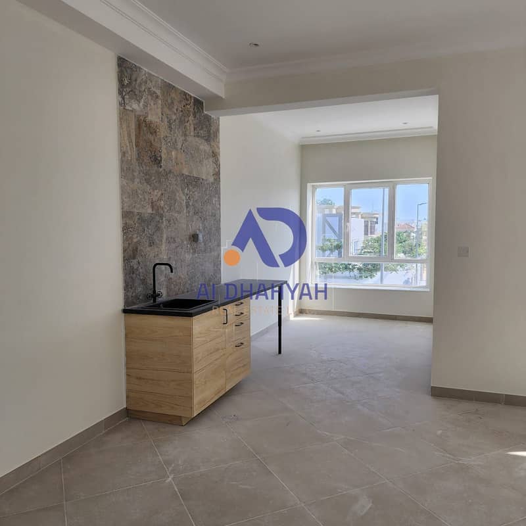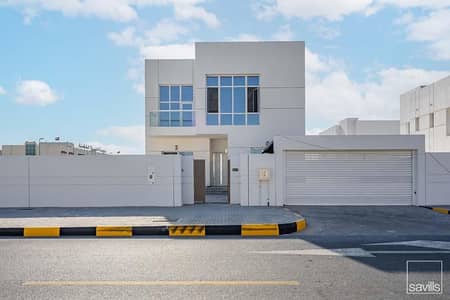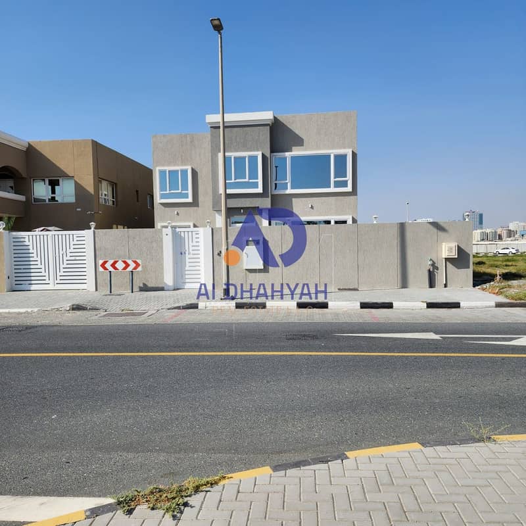
Карта
Запросить видео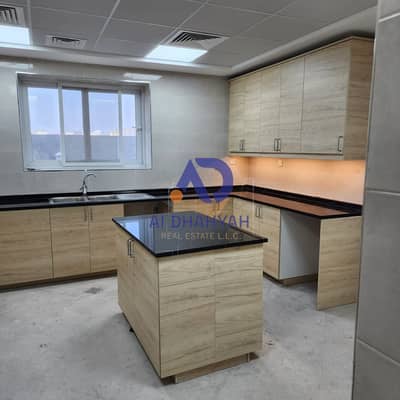
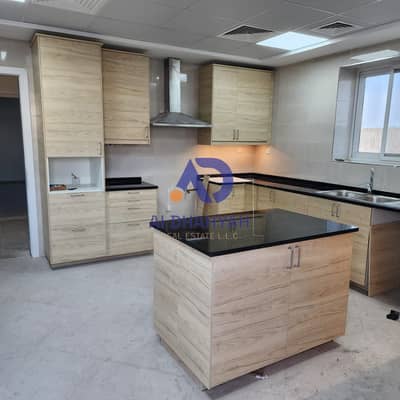
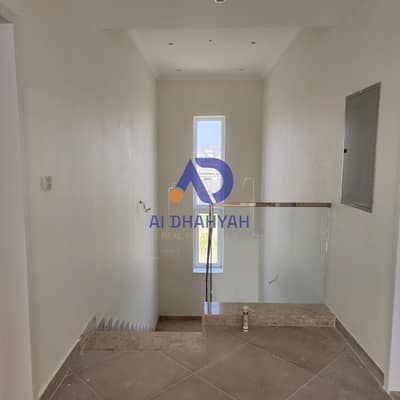
12
Вилла в Аль Азра, 4 cпальни, 149555 AED - 9069723
The new villa
Plot No. 182-184, Al-Azra Area, 18 Al-Joud Street - Al-Raqqa Suburb, next to the Sharjah Transport and Roads Authority
The villa area is 539.24 square meters
The villa is finished in Super Lux, central air conditioning (Juma Al Majid), doors and windows (Al-Alima - Emaar), floor coverings and bathrooms from (Spanish ceramic and porcelain from Rabieh and Emesa companies), all bathroom services are German and English, and kitchen cupboards from (IKEA company).
The building area, ground floor, is 193.5 metres
The upper floor area is 202 square meters
The villa includes 4 bedrooms, including a master room on the ground floor with a private bathroom, a maid’s room with its own bathroom, a storeroom, a hall, a dining room and a kitchen. .
The upper floor includes a hall with a small kitchen
• Ground floor
Without terrrace, 193.5 metres
Bedroom 5.90 x 4.80
Bathroom 1.80 x 2.70
Family Majlis 5.50 x 4.80
Food Majlis 3.30 x 4.80
Board 5.30 x 7.30
Kitchen 4.50 x 4.80
Store 2.00 x 1.00
Heritage 3×4
Maid's room 2.90 x 2.65 + bathroom 2.00 x 1.50
• First round
Its area is 201.6 square metres
Master bedroom 7.00 x 4.80 + bathroom 3 x 2.20 + and wardrobes
Adjacent bedroom 4.80 x 4.50 + bathroom 3.00 x 1.80 + corridor and wardrobes 2.00 x 1.70
Bedroom in front of it 4.90 x 4.80 + bathroom 2.10 x 3.10 + corridor and closet 2.10 x 1.50
Hall 6.00 x 7.30 and corridor 2.60 x 2.40
The villa contains an entrance to the villa, an automatic door to the garage, and another external entrance to the kitchen
The garden also includes special equipment to create a fountain
Plot No. 182-184, Al-Azra Area, 18 Al-Joud Street - Al-Raqqa Suburb, next to the Sharjah Transport and Roads Authority
The villa area is 539.24 square meters
The villa is finished in Super Lux, central air conditioning (Juma Al Majid), doors and windows (Al-Alima - Emaar), floor coverings and bathrooms from (Spanish ceramic and porcelain from Rabieh and Emesa companies), all bathroom services are German and English, and kitchen cupboards from (IKEA company).
The building area, ground floor, is 193.5 metres
The upper floor area is 202 square meters
The villa includes 4 bedrooms, including a master room on the ground floor with a private bathroom, a maid’s room with its own bathroom, a storeroom, a hall, a dining room and a kitchen. .
The upper floor includes a hall with a small kitchen
• Ground floor
Without terrrace, 193.5 metres
Bedroom 5.90 x 4.80
Bathroom 1.80 x 2.70
Family Majlis 5.50 x 4.80
Food Majlis 3.30 x 4.80
Board 5.30 x 7.30
Kitchen 4.50 x 4.80
Store 2.00 x 1.00
Heritage 3×4
Maid's room 2.90 x 2.65 + bathroom 2.00 x 1.50
• First round
Its area is 201.6 square metres
Master bedroom 7.00 x 4.80 + bathroom 3 x 2.20 + and wardrobes
Adjacent bedroom 4.80 x 4.50 + bathroom 3.00 x 1.80 + corridor and wardrobes 2.00 x 1.70
Bedroom in front of it 4.90 x 4.80 + bathroom 2.10 x 3.10 + corridor and closet 2.10 x 1.50
Hall 6.00 x 7.30 and corridor 2.60 x 2.40
The villa contains an entrance to the villa, an automatic door to the garage, and another external entrance to the kitchen
The garden also includes special equipment to create a fountain
Информация об объекте
- ТипВилла
- ЦельAренда
- ID объектаBayut - 101824-goGei1
- МеблировкаБез мебели
- Добавлено14 января 2025 г.
Характеристики / сервисы
Всего этажей: 2
Газон или сад
