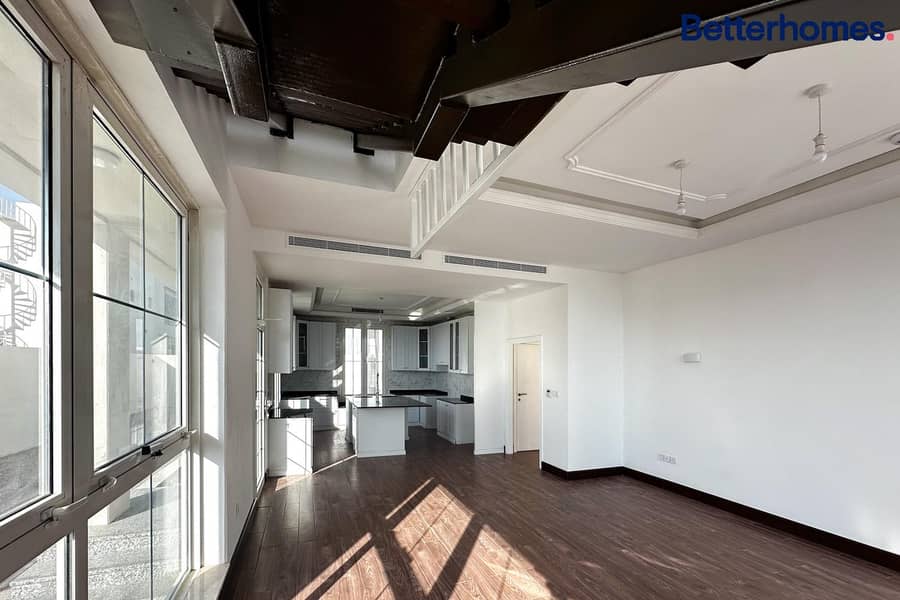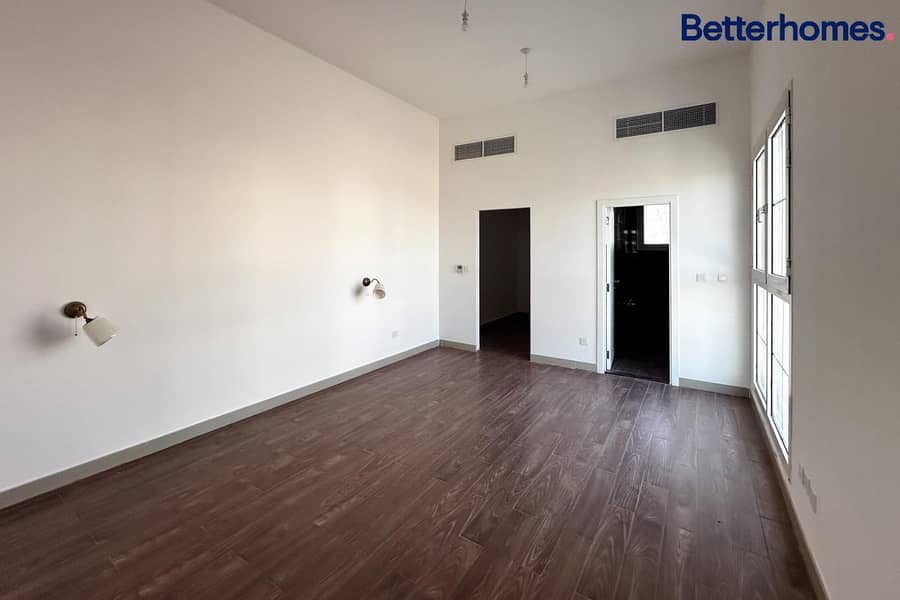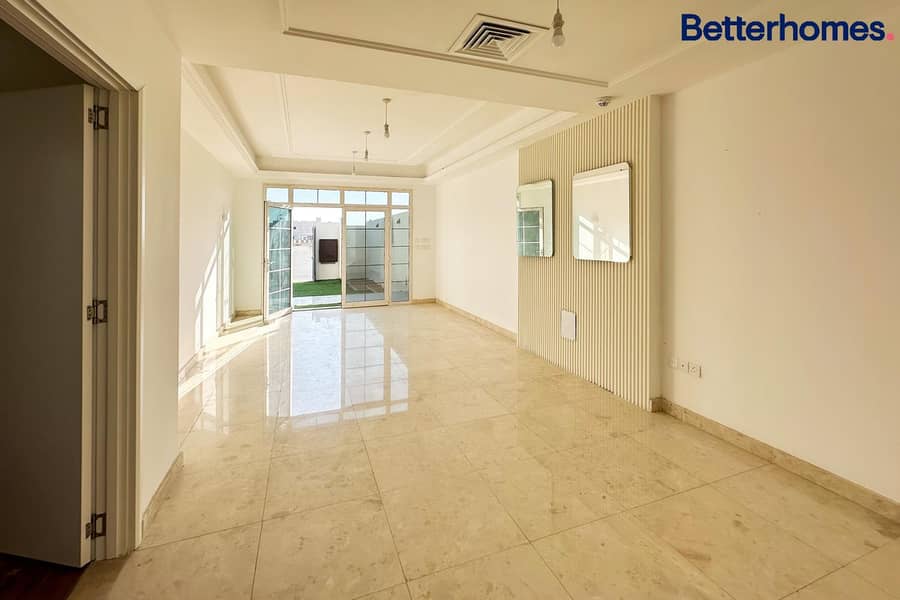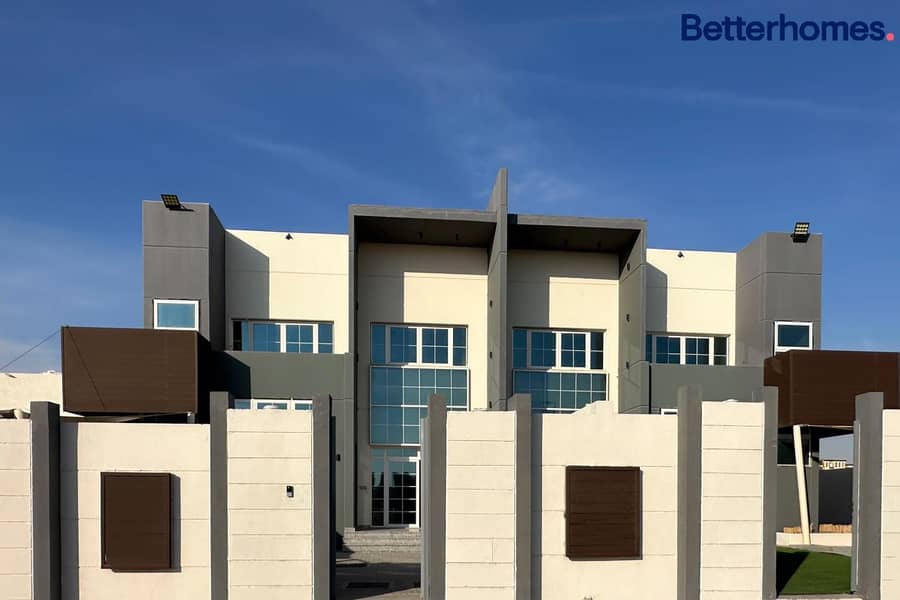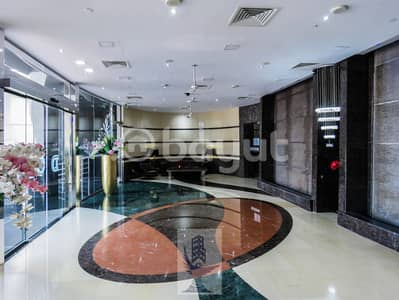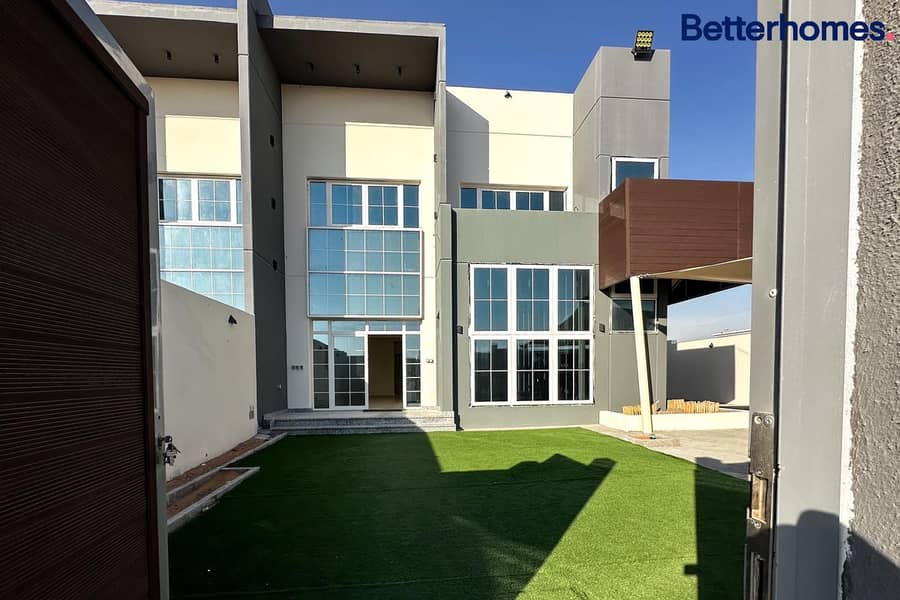
Карта
Запросить видео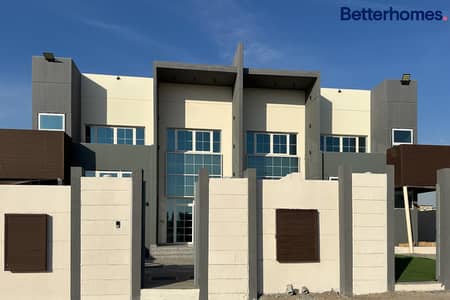
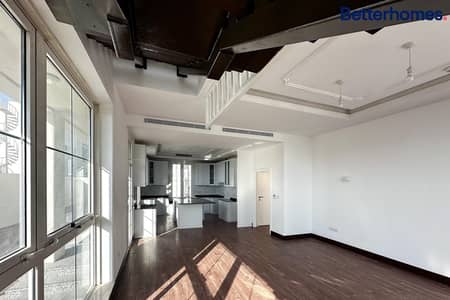
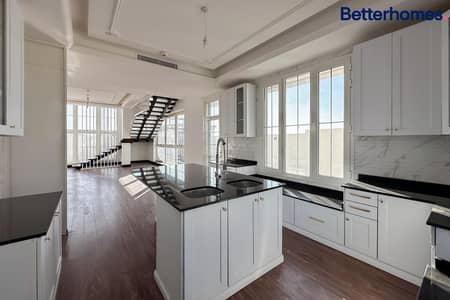
63
Примерный платёж AED 19.8K/месяц
Аль Суёх 1, Аль Суёх, Шарджа
11 Спальни
11 Ванных
10 893 кв.фут
Вилла в Аль Суёх,Аль Суёх 1, 11 спален, 5000000 AED - 8612986
Two Modern villas for sale together in Al Ruqayba - Al Suyouh Suburb - Sharjah Emirate Freehold ownership for GCC nationals and Arabs.
Total land area: 10,893 square feet (5,446 square feet per villa)
Building area: 3,390 square feet per villa (G+1)
The location on a street and a street (corner) opposite the T allows for excellent ventilation
Excellent back and side setbacks ensure privacy for the home
A spacious rear area that can accommodate an annex of 538 square feet for each villa
Wide spaces and ventilation around each villa
Parking for two cars inside the courtyard of each villa with umbrellas
Strategic location:
At the crossroads of the main roads connecting the emirates of the country with all basic services
5 minutes from Sharjah Grand Mosque
5 minutes from Sharjah Cooperative Society
15 minutes from Sharjah Airport
25 minutes from Dubai Airport
2 minutes from Nasma Residences, shopping malls, park and community centre
3 minutes from Emirates Petrol Station
20 minutes from Mirdif City Centre
Half an hour from Dubai Mall
A modern, quiet and upscale area
Paved streets are a lighthouse
Construction specifications:
Modern and sophisticated ultra-modern design on a street and a street - American system (duplex)
Large glass facades: Belgian exterior glass (double glazing) first class
Thermal insulated concrete wall with an adjustable 7 cm polyester layer for air conditioning
Combo roof insulation is guaranteed for 25 years
Finishes specifications:
Super deluxe finishing
Japanese Daikin central air conditioning (full for both floors)
Ras Al Khaimah first toast ceramic flooring (parquet effect)
Marble mother in the council
Kludi RAK and Roca Roca Spanish mixers, first toast
5 bedrooms, including 3 master
All rooms are labeled for wall paneling (main living room: walk-in wardrobe)
7 bathrooms
Spacious panel with interior door and interior extension for a small room
A modern interior suspended staircase designed to make optimal use of the Greek floor space
The master bedroom has a balcony, and another is designed for agriculture
Internet extensions in all rooms
Gas extensions
White windows and doors French design
kitchen
American kitchen open to a large hall
Modern white commuter kitchen as seen on instagram
Central island with water and electricity installations
Dishwasher extensions
Window window seats
First floor floor:
An area designated for a washing machine and dryer close to a skylight open from the ceiling
Laundry room extensions (washer/dryer/additional sink)
High-end finishes for master bathrooms
Main main room:
Hotel design
Wardrobe with natural light for the bedroom
Rain effect shorts
Functional design: functional design
1. Laundry room (with dryer) on the upper floor to facilitate the laundry process
2. Half part of the outer kitchen door directly to facilitate shopping inside
Total land area: 10,893 square feet (5,446 square feet per villa)
Building area: 3,390 square feet per villa (G+1)
The location on a street and a street (corner) opposite the T allows for excellent ventilation
Excellent back and side setbacks ensure privacy for the home
A spacious rear area that can accommodate an annex of 538 square feet for each villa
Wide spaces and ventilation around each villa
Parking for two cars inside the courtyard of each villa with umbrellas
Strategic location:
At the crossroads of the main roads connecting the emirates of the country with all basic services
5 minutes from Sharjah Grand Mosque
5 minutes from Sharjah Cooperative Society
15 minutes from Sharjah Airport
25 minutes from Dubai Airport
2 minutes from Nasma Residences, shopping malls, park and community centre
3 minutes from Emirates Petrol Station
20 minutes from Mirdif City Centre
Half an hour from Dubai Mall
A modern, quiet and upscale area
Paved streets are a lighthouse
Construction specifications:
Modern and sophisticated ultra-modern design on a street and a street - American system (duplex)
Large glass facades: Belgian exterior glass (double glazing) first class
Thermal insulated concrete wall with an adjustable 7 cm polyester layer for air conditioning
Combo roof insulation is guaranteed for 25 years
Finishes specifications:
Super deluxe finishing
Japanese Daikin central air conditioning (full for both floors)
Ras Al Khaimah first toast ceramic flooring (parquet effect)
Marble mother in the council
Kludi RAK and Roca Roca Spanish mixers, first toast
5 bedrooms, including 3 master
All rooms are labeled for wall paneling (main living room: walk-in wardrobe)
7 bathrooms
Spacious panel with interior door and interior extension for a small room
A modern interior suspended staircase designed to make optimal use of the Greek floor space
The master bedroom has a balcony, and another is designed for agriculture
Internet extensions in all rooms
Gas extensions
White windows and doors French design
kitchen
American kitchen open to a large hall
Modern white commuter kitchen as seen on instagram
Central island with water and electricity installations
Dishwasher extensions
Window window seats
First floor floor:
An area designated for a washing machine and dryer close to a skylight open from the ceiling
Laundry room extensions (washer/dryer/additional sink)
High-end finishes for master bathrooms
Main main room:
Hotel design
Wardrobe with natural light for the bedroom
Rain effect shorts
Functional design: functional design
1. Laundry room (with dryer) on the upper floor to facilitate the laundry process
2. Half part of the outer kitchen door directly to facilitate shopping inside
Информация об объекте
- ТипВилла
- ЦельПродажа
- ID объектаBayut - VI726219S
- ЗавершениеГотовый
- МеблировкаБез мебели
- Средняя арендная плата
- Добавлено5 марта 2025 г.
Характеристики / сервисы
Балкон или терраса
Парковочные места
Джакузи
Центральное кондиционирование
Показать ещё +7

