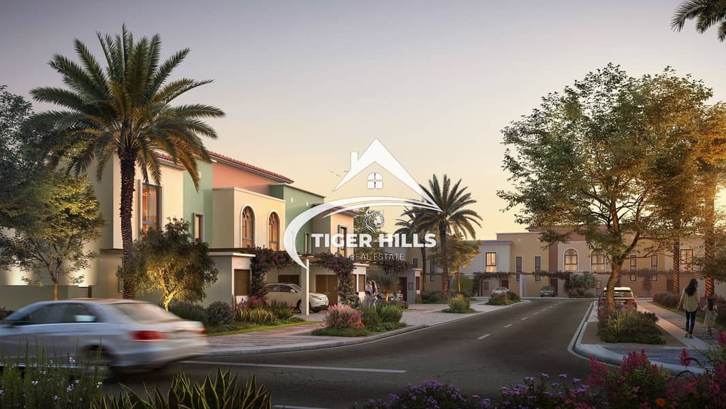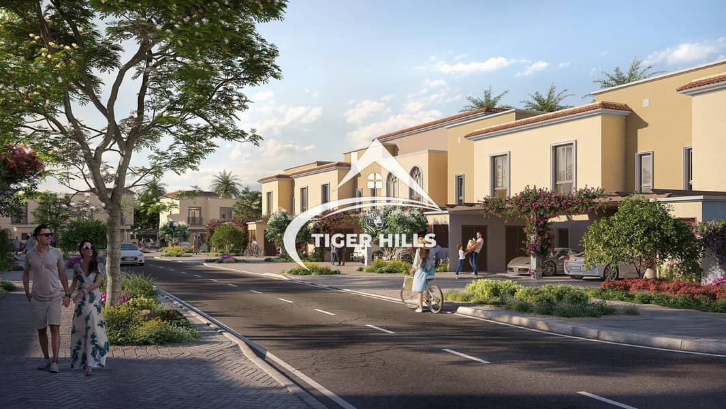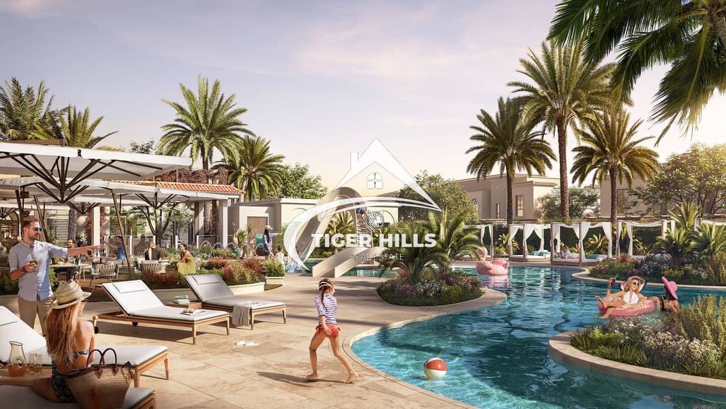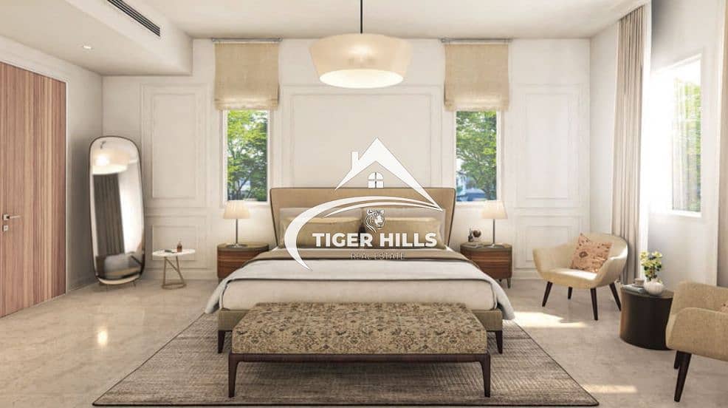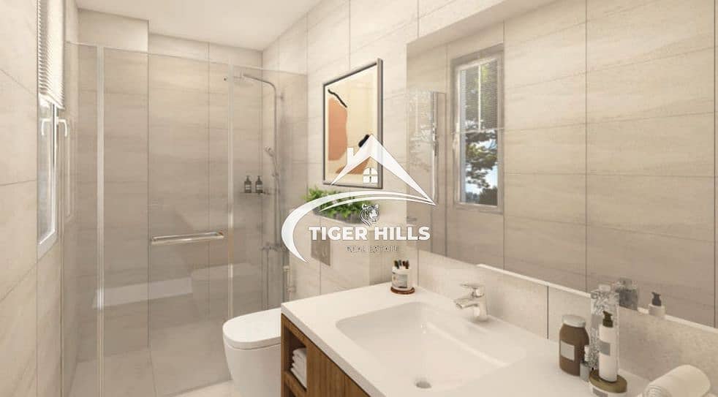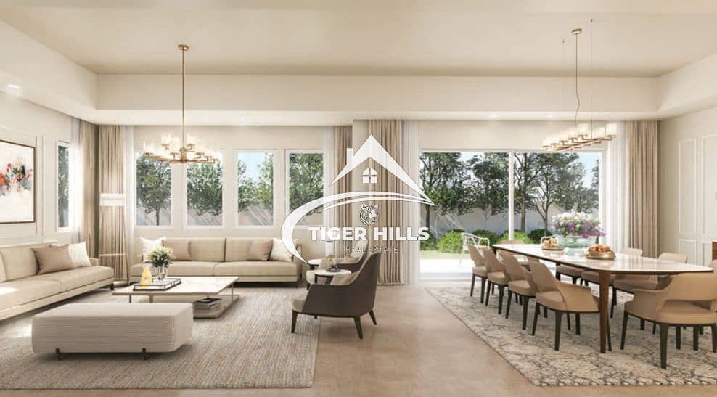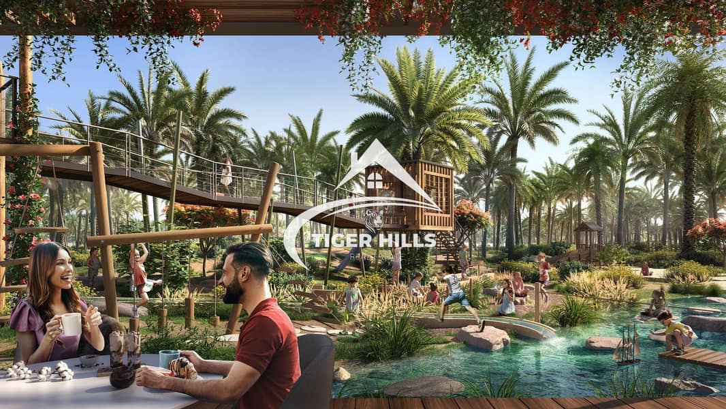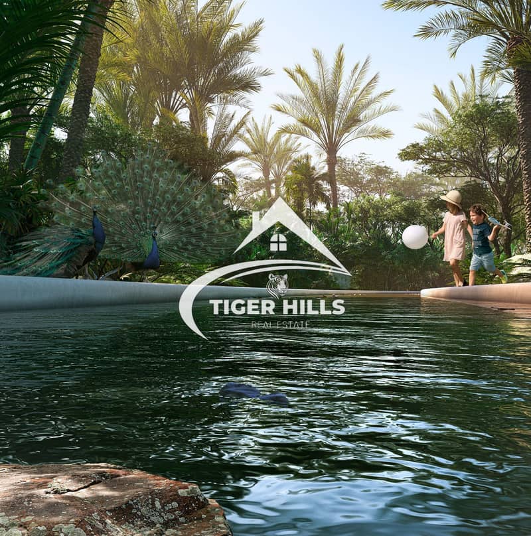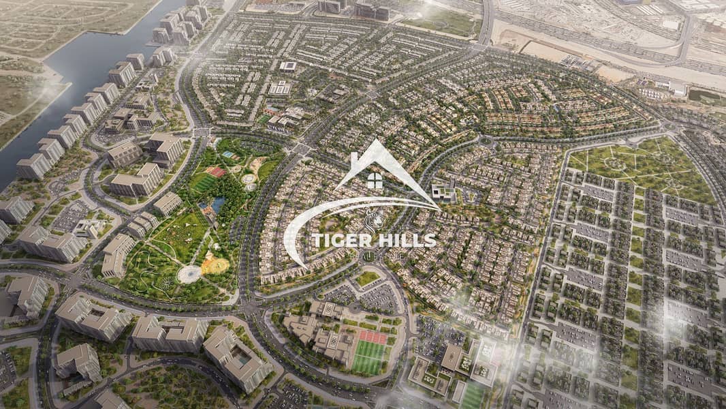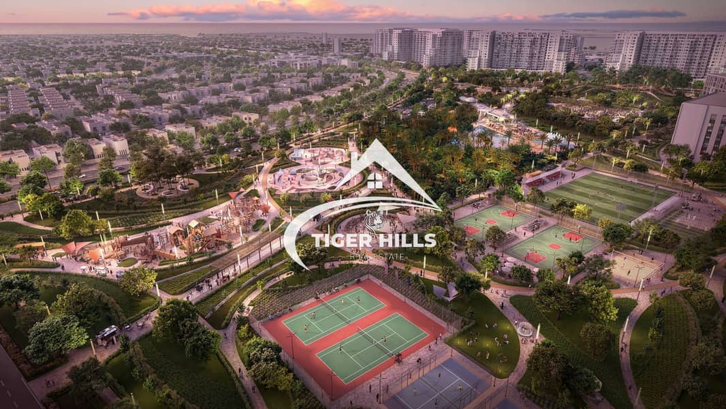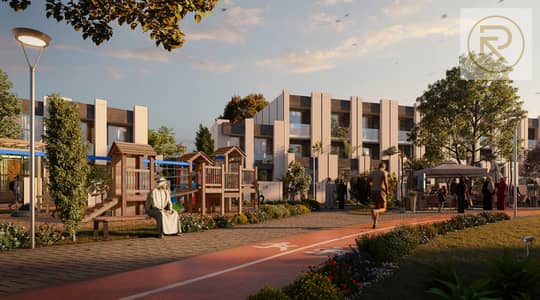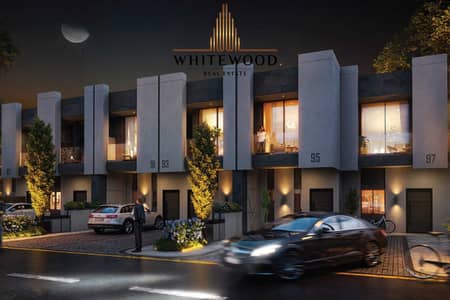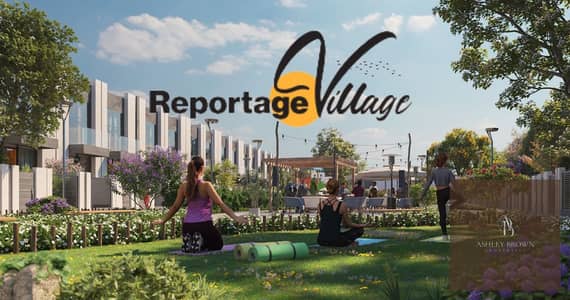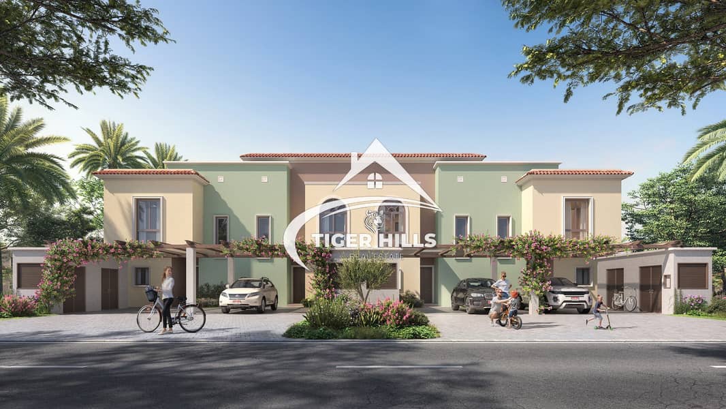
Офф-план
Планировки
Карта
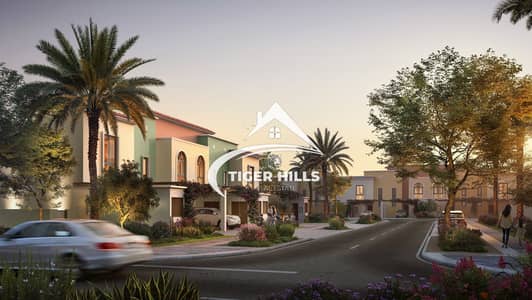
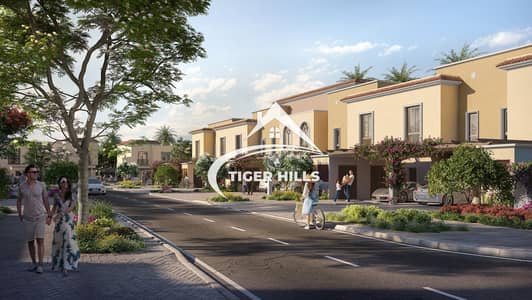
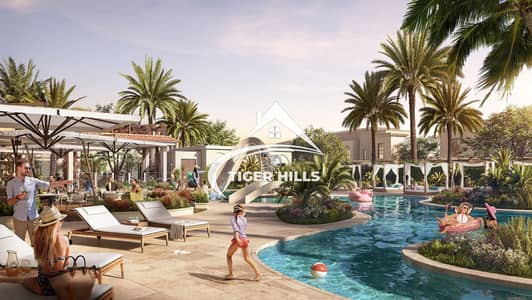
11
Яс Парк Гейт, Яс Айленд, Абу-Даби
2 Спальни
4 Ванных
Общая площадь:1 326 кв.футЗемельный участок:1 849 кв.фут
Таунхаус в Яс Айленд,Яс Парк Гейт, 2 cпальни, 2600000 AED - 11485717
Yas Park Gate is a gated community located at the northern end of Abu Dhabi’s picturesque Yas Island. It is the second phase of the Yas North project.
The well-known developer, Aldar Properties, is working on the project. Construction began in the first quarter of 2023. Completion is scheduled for early 2026.
The complex will feature 508 Mediterranean-style properties. 4-bedroom villas and 2 and 3-bedroom townhomes will be available for interested buyers and tenants, with a choice of the residence to have either a light or dark colour scheme.
All residential units at Yas Park Gate will consist of two levels. What’s more, the layout of the surrounding area includes a private garden and a separate room for the staff.
Features:
-2B Townhouse | Single Row | Mid |
- BUA: 1,326 sq. ft
- An incredible kitchen
- A family-friendly garden
- A casual decked-terrace
- Living room
- maid's room
- Built-in wardrobes and floor-to-ceiling windows
- Private car park
*Amenities:*
- Swimming Pools | Gym
- Gardens | Play area
- Green pathways | Dog park
- Community center
- Sports Courts | Basketball Courts
- Interactive Area with Bounce Parks
- Oasis Adventure | Bike Track
- Café and Restaurant Space
- Tranquil Green Spaces
- Short Golf Course
The well-known developer, Aldar Properties, is working on the project. Construction began in the first quarter of 2023. Completion is scheduled for early 2026.
The complex will feature 508 Mediterranean-style properties. 4-bedroom villas and 2 and 3-bedroom townhomes will be available for interested buyers and tenants, with a choice of the residence to have either a light or dark colour scheme.
All residential units at Yas Park Gate will consist of two levels. What’s more, the layout of the surrounding area includes a private garden and a separate room for the staff.
Features:
-2B Townhouse | Single Row | Mid |
- BUA: 1,326 sq. ft
- An incredible kitchen
- A family-friendly garden
- A casual decked-terrace
- Living room
- maid's room
- Built-in wardrobes and floor-to-ceiling windows
- Private car park
*Amenities:*
- Swimming Pools | Gym
- Gardens | Play area
- Green pathways | Dog park
- Community center
- Sports Courts | Basketball Courts
- Interactive Area with Bounce Parks
- Oasis Adventure | Bike Track
- Café and Restaurant Space
- Tranquil Green Spaces
- Short Golf Course
Информация об объекте
- ТипТаунхаус
- ЦельПродажа
- ID объектаBayut - 106671-21VQjM sarab
- ЗавершениеОфф-план
- МеблировкаБез мебели
- Добавлено28 апреля 2025 г.
- Дата сдачиQ1 2026
Планировки
3D Live
3D
2D
- Ground Floor
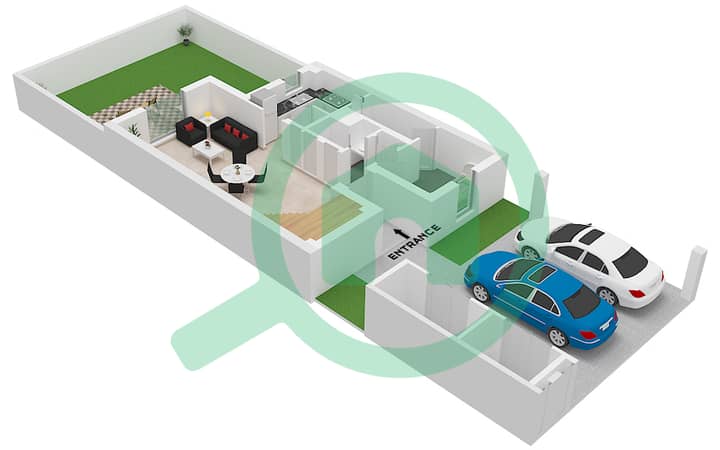
- First Floor
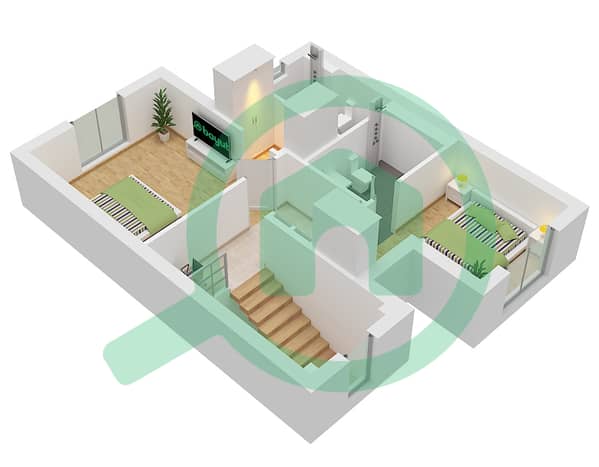
Характеристики / сервисы
Комната для прислуги
Бассейн
Тренажерный зал или оздоровительный клуб
Детская игровая площадка
Показать ещё +7
