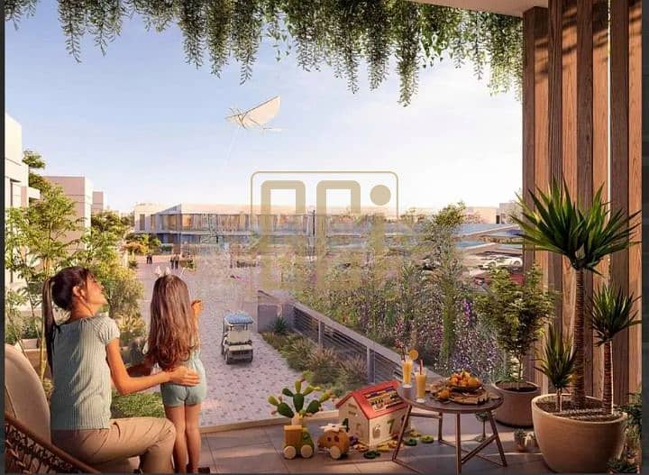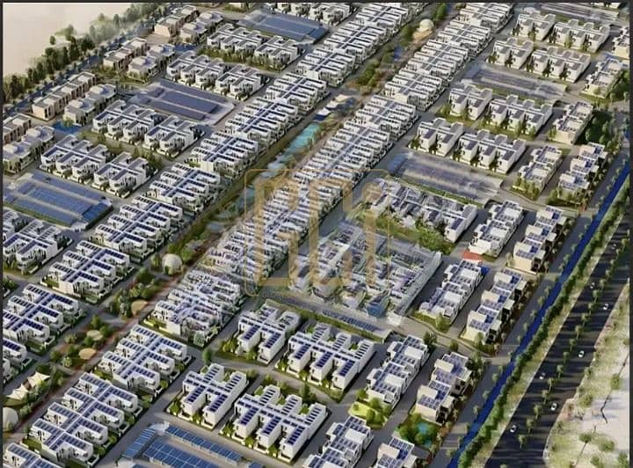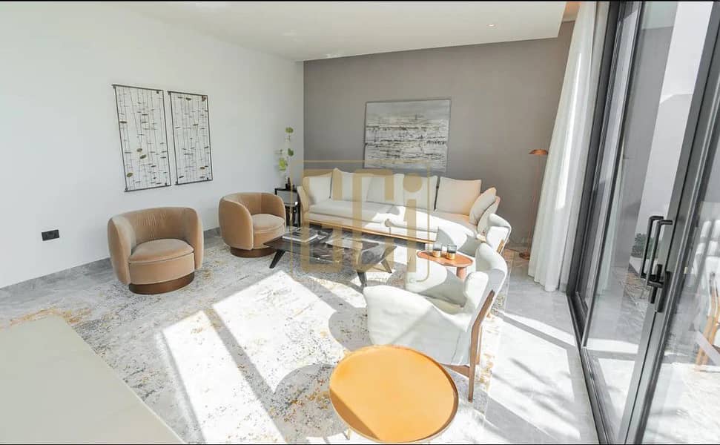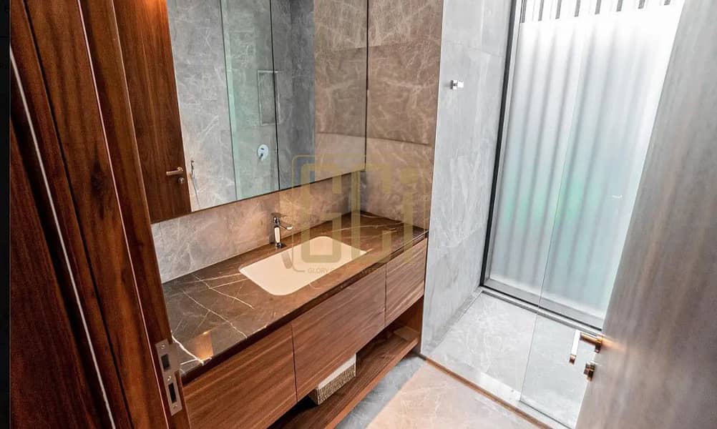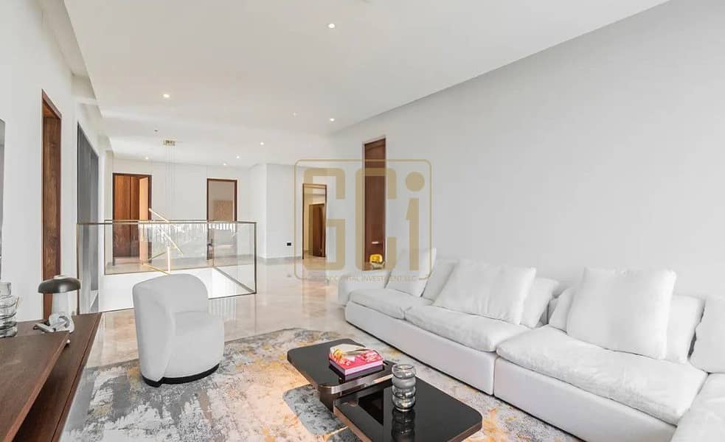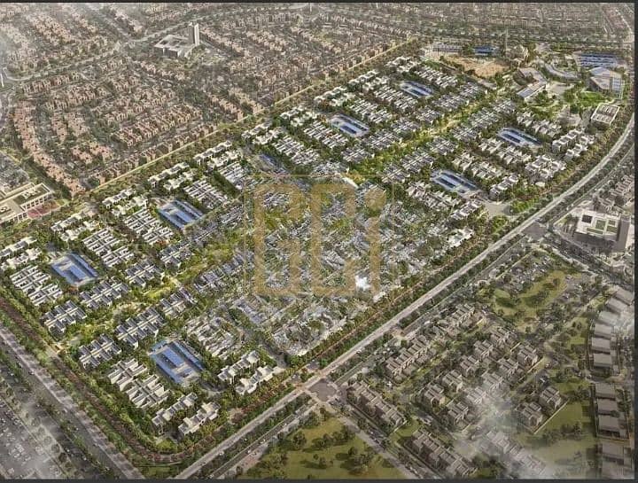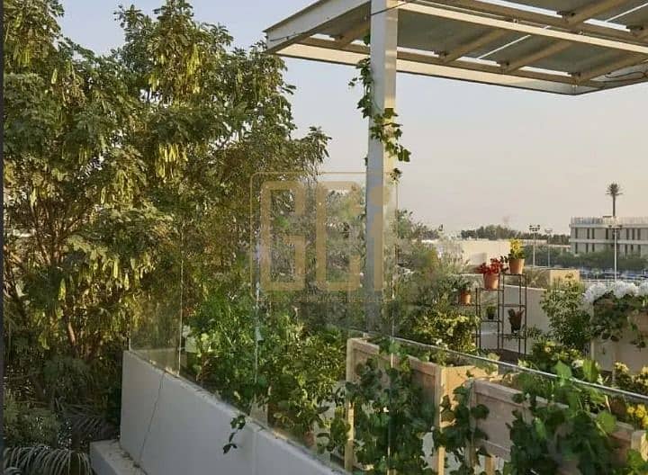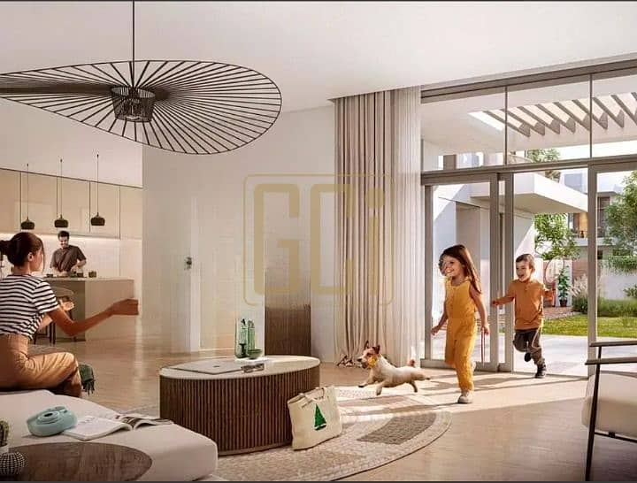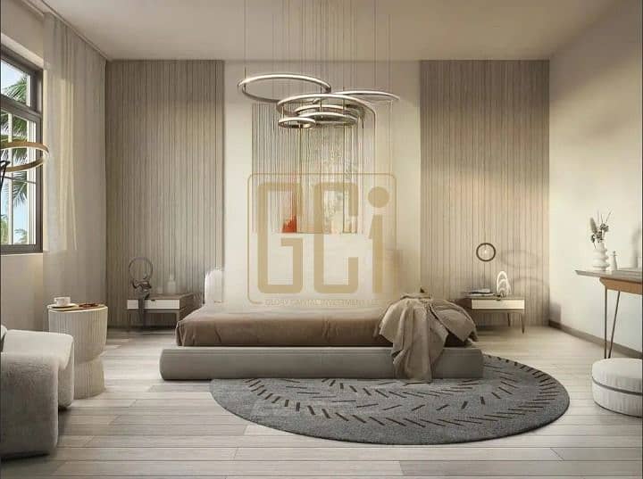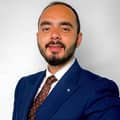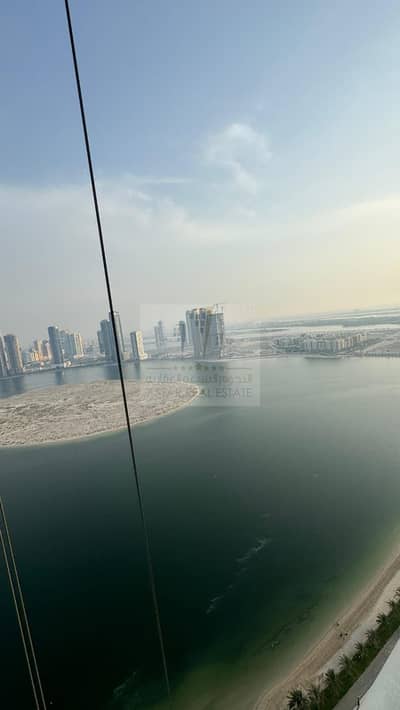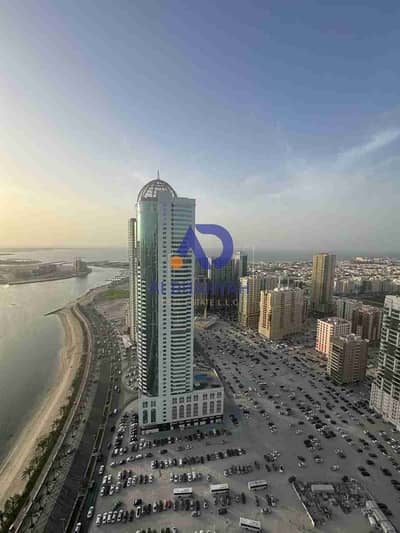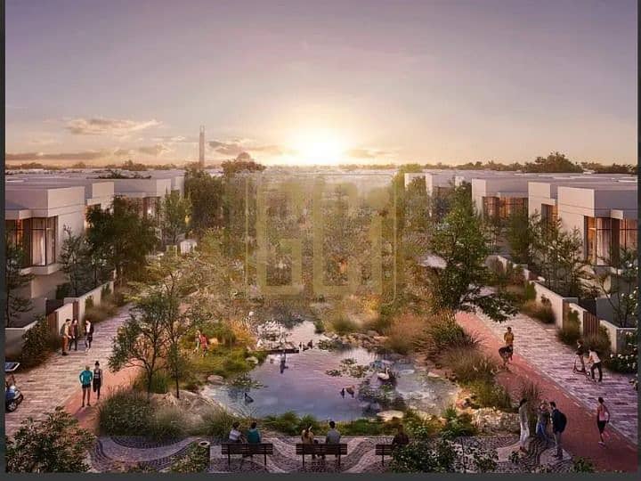
Офф-план
Планировки
Карта
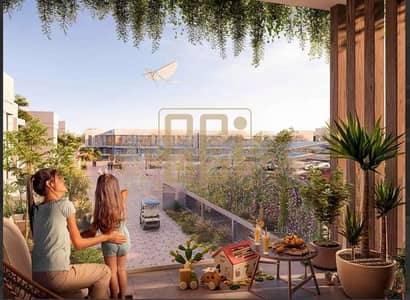
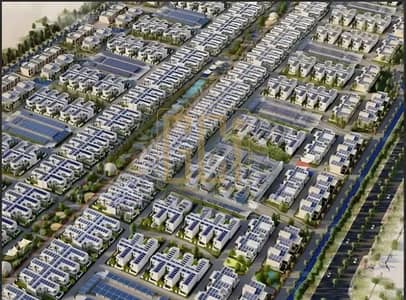
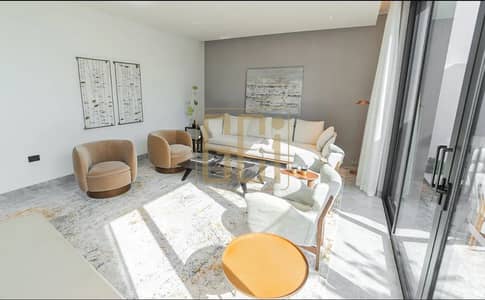
10
Таунхаус в Яс Айленд,Сустейнэбл Сити, 4 cпальни, 4590000 AED - 10953983
Townhouse Features:
- Corner | Close to park and parking
- BUA 3,328 sq. ft. | Plot Area 2,852 sq. ft.
- Living and dining room | Powder room
- TV room | Terrace | Private garden
- Open and fitted kitchen | Sleek cabinetry
- Master bedroom en-suite | Walk-in closet
- Three more bedroom en-suite | Balconies
- Maid's room with bath | Laundry room
- Storage | Sitting area
Community Amenities:
- Central green spine
- Equestrian center | Autism center
- Indoor and outdoor sports courts
- Community center | Animal sanctuary
- Children's playground | School and nursery
- Running and cycling tracks
- A green and sustainable mosque
- Swimming pool | Gym
- Building designed with low carbon material
- Smart use of water
- Innovative waste management
- Urban farms | Chemical free fruits and veggies
- Soft mobility | High energy efficiency standard
- Reduced water and electricity bills
- Corner | Close to park and parking
- BUA 3,328 sq. ft. | Plot Area 2,852 sq. ft.
- Living and dining room | Powder room
- TV room | Terrace | Private garden
- Open and fitted kitchen | Sleek cabinetry
- Master bedroom en-suite | Walk-in closet
- Three more bedroom en-suite | Balconies
- Maid's room with bath | Laundry room
- Storage | Sitting area
Community Amenities:
- Central green spine
- Equestrian center | Autism center
- Indoor and outdoor sports courts
- Community center | Animal sanctuary
- Children's playground | School and nursery
- Running and cycling tracks
- A green and sustainable mosque
- Swimming pool | Gym
- Building designed with low carbon material
- Smart use of water
- Innovative waste management
- Urban farms | Chemical free fruits and veggies
- Soft mobility | High energy efficiency standard
- Reduced water and electricity bills
Информация об объекте
- ТипТаунхаус
- ЦельПродажа
- ID объектаBayut - 103300-k8pibt
- ЗавершениеОфф-план
- Добавлено22 февраля 2025 г.
- Дата сдачиQ1 2026
Планировки
3D Live
3D
2D
- Type A Floor ground
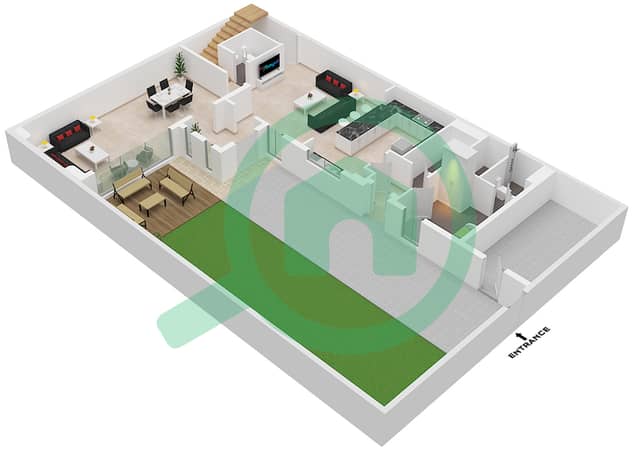
- Type A Floor First
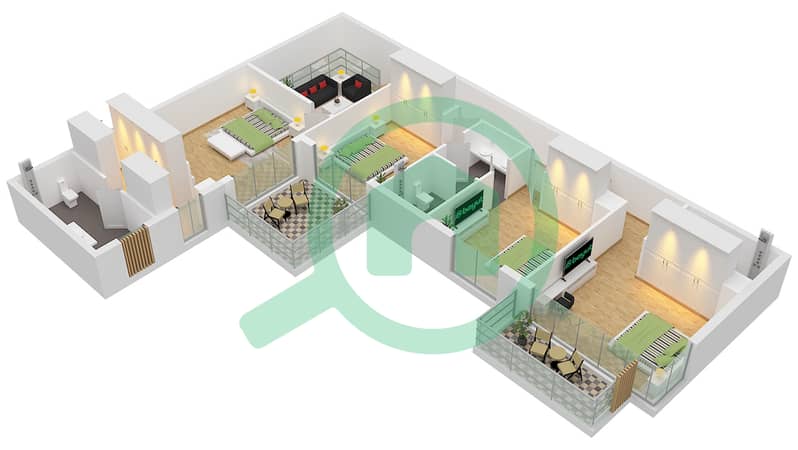
Характеристики / сервисы
Общая кухня
Бассейн
Лобби в здании
Тренажерный зал или оздоровительный клуб
Показать ещё +6
