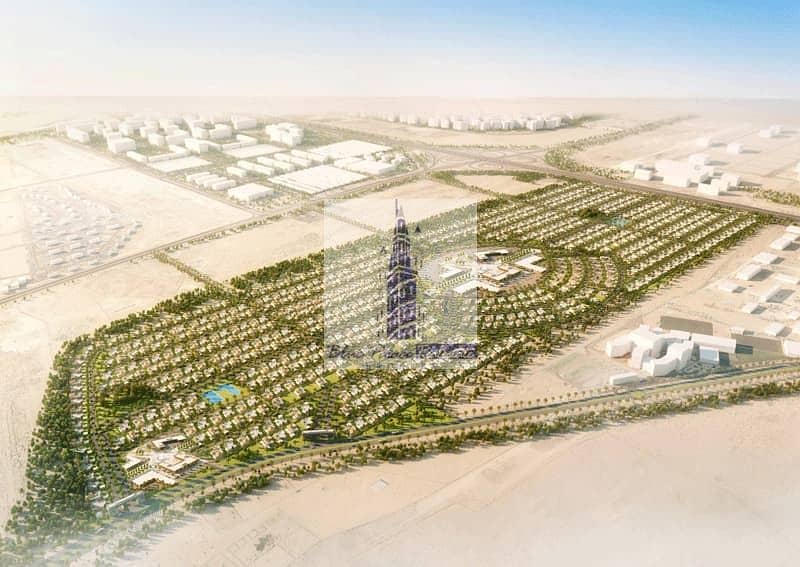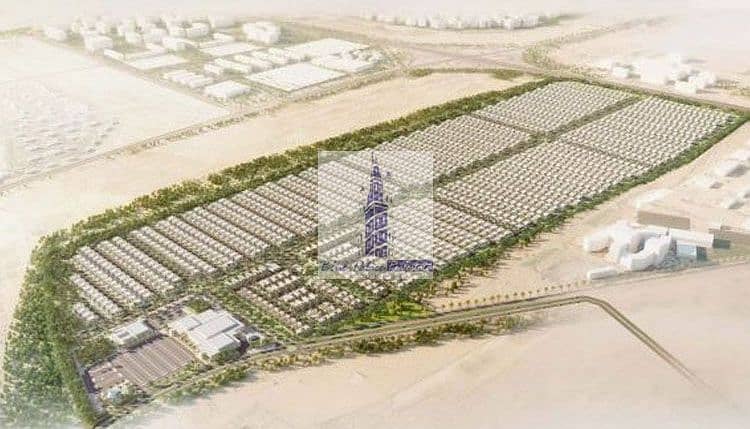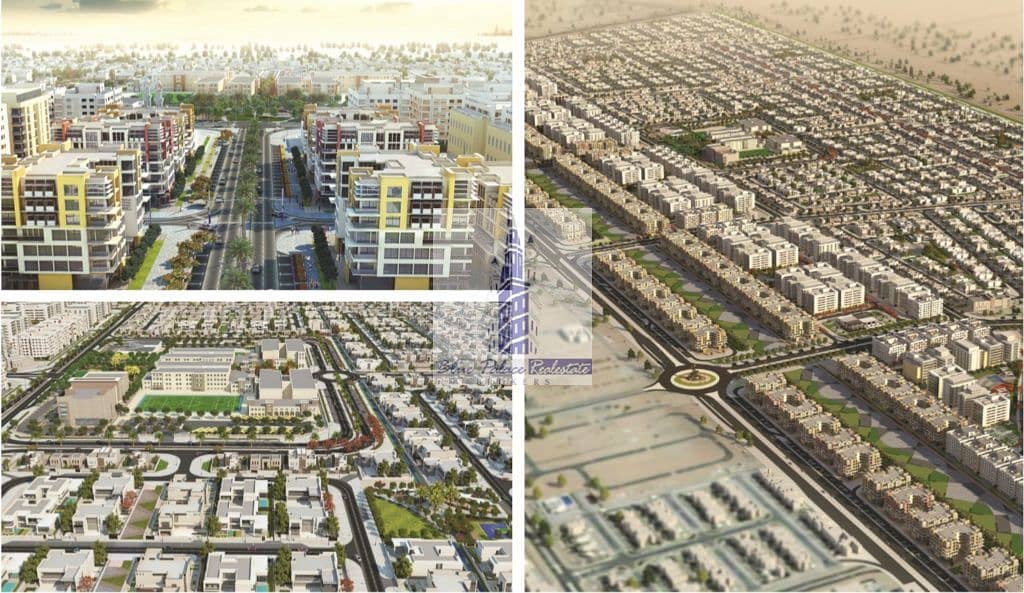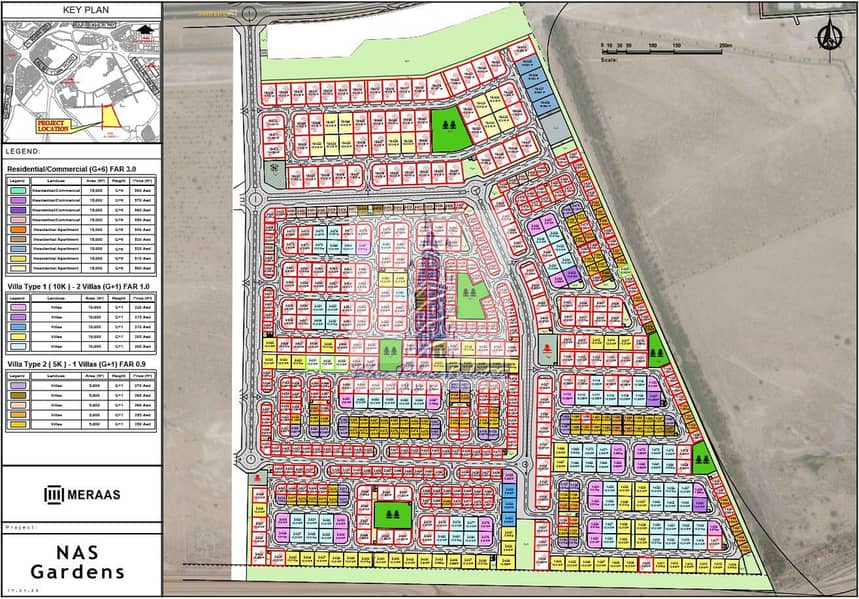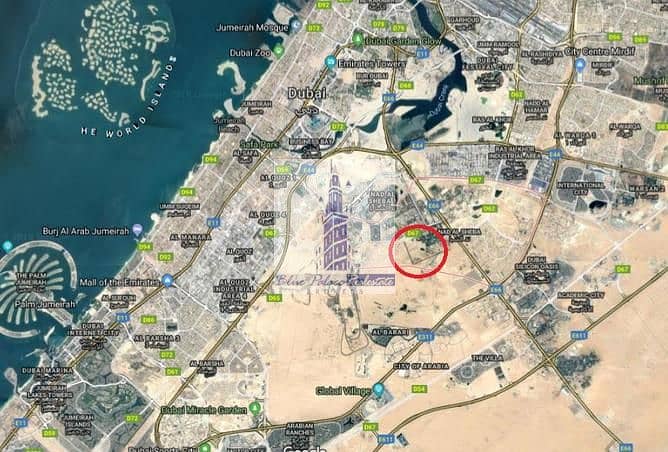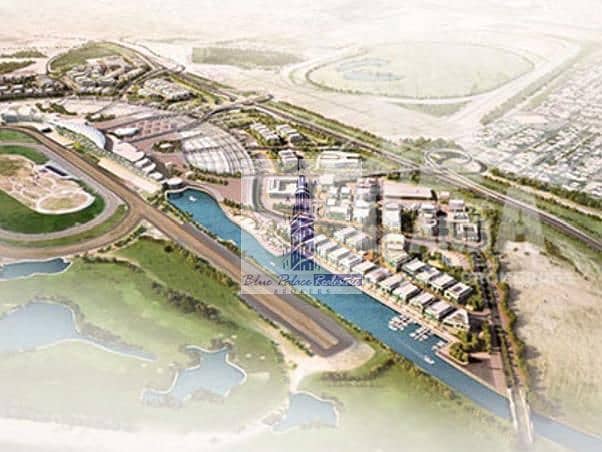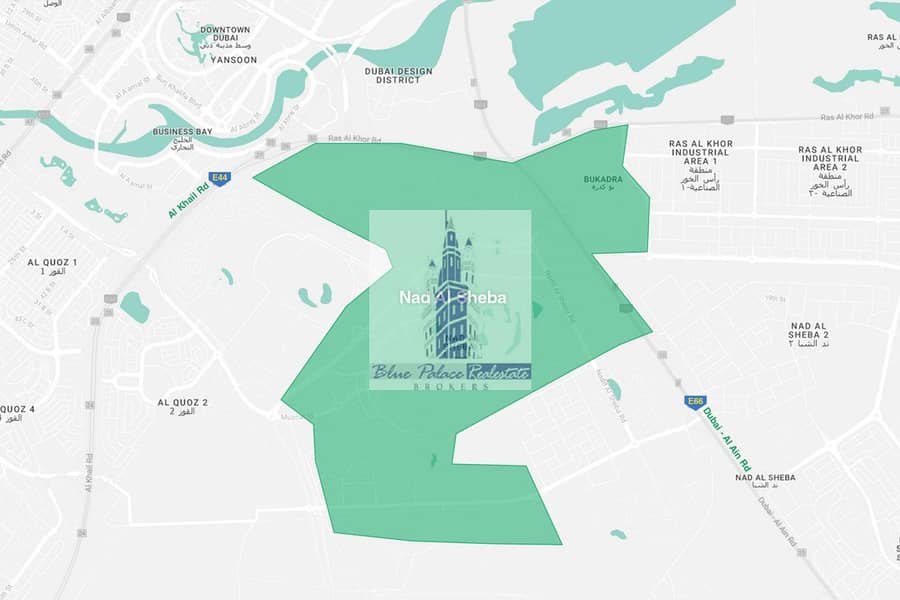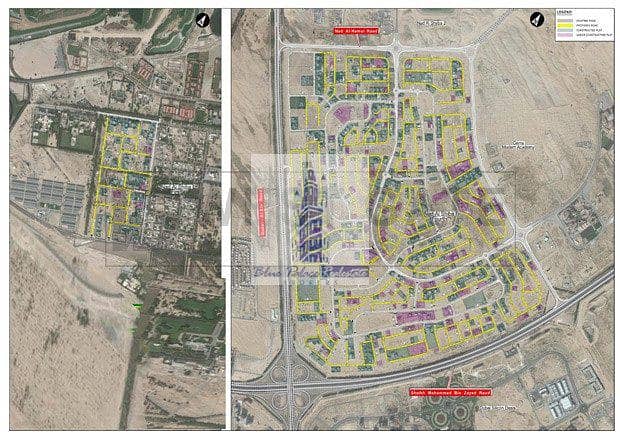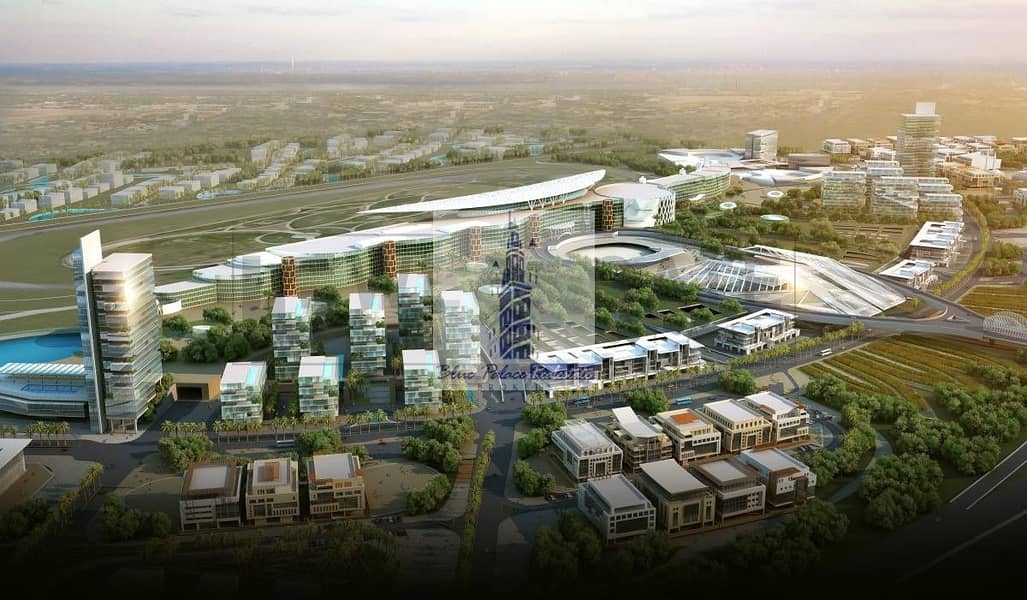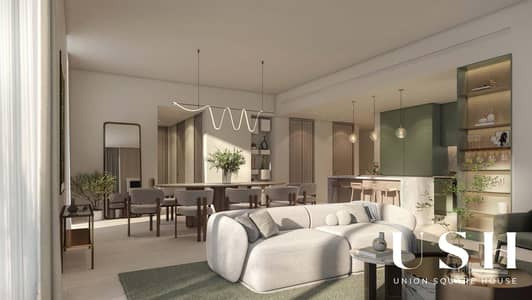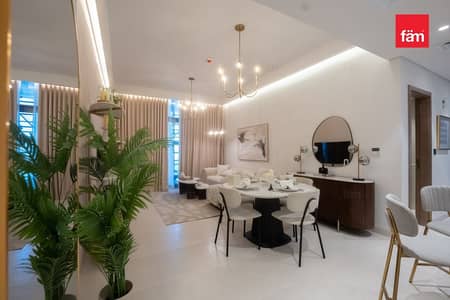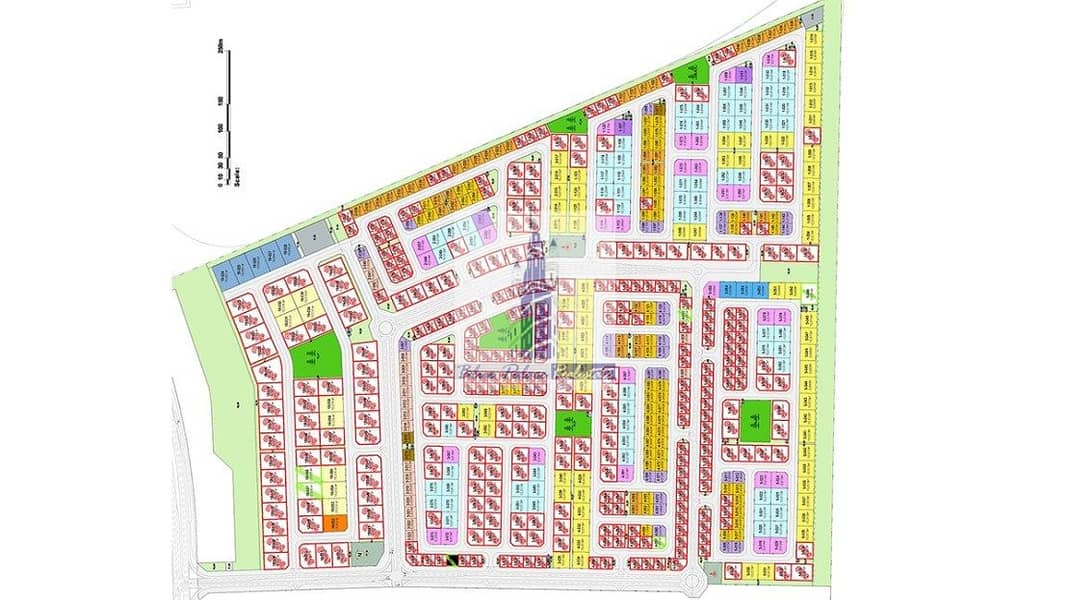
Офф-план
Карта
Запросить видео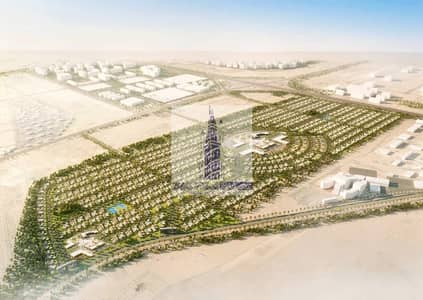
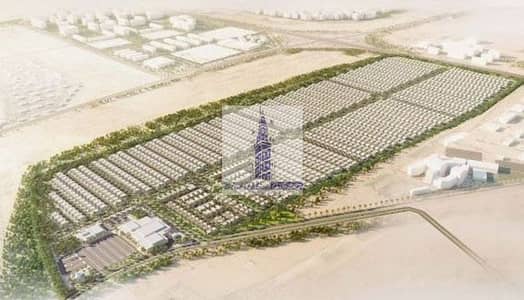
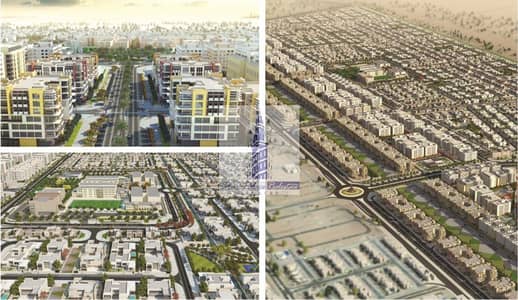
10
Участок в Над Аль Шеба,Над Аль Шеба 1,Сады Над Аль Шебой, 6200000 AED - 10890337
Nad Al Sheba Garden
Villa Plot
Usage: Residential
Permitted Height: G+1
5,000 sq ft
Corner Plot
Selling price AED 6,200,000/-
Ownership: Freehold
The development follows Dubai Development Authority (DDA) rules and regulations in terms of design & construction
Please call Akram for more information. .
Pictures are for illustrative purposes only.
Not the actual photo.
Nad Al Sheba Gardens is a land development project by Meraas, sixteen kilometres from City Walk and close to the Al Ain Road (E-66). Freehold plots are now available on a flexible payment plan; with the option to build Ground Plus One (G+1) and Ground Plus Six (G+6) residential buildings and villas.
Proposed land uses also include retail, community facilities (a masjid, school, and hospital), district and neighbourhood parks and open recreation spaces for active and passive recreation.
Villa Plot
Usage: Residential
Permitted Height: G+1
5,000 sq ft
Corner Plot
Selling price AED 6,200,000/-
Ownership: Freehold
The development follows Dubai Development Authority (DDA) rules and regulations in terms of design & construction
Please call Akram for more information. .
Pictures are for illustrative purposes only.
Not the actual photo.
Nad Al Sheba Gardens is a land development project by Meraas, sixteen kilometres from City Walk and close to the Al Ain Road (E-66). Freehold plots are now available on a flexible payment plan; with the option to build Ground Plus One (G+1) and Ground Plus Six (G+6) residential buildings and villas.
Proposed land uses also include retail, community facilities (a masjid, school, and hospital), district and neighbourhood parks and open recreation spaces for active and passive recreation.
Информация об объекте
- ТипУчасток
- ЦельПродажа
- ID объектаBayut - 2468-yRTck7
- ЗавершениеОфф-план
- Добавлено15 февраля 2025 г.
- Дата сдачиQ2 2026
