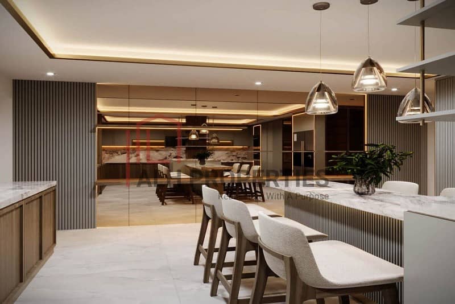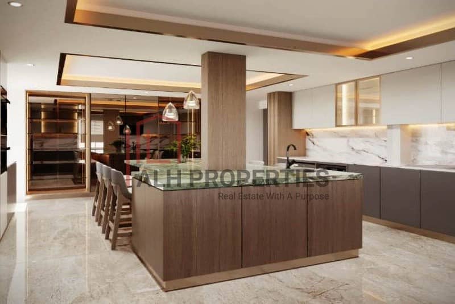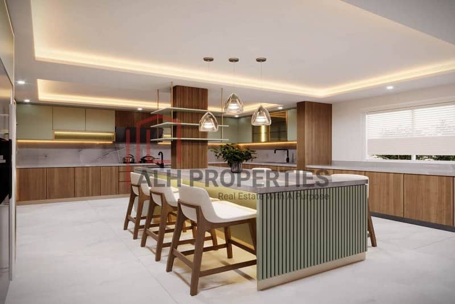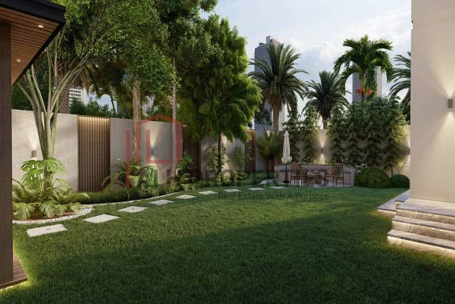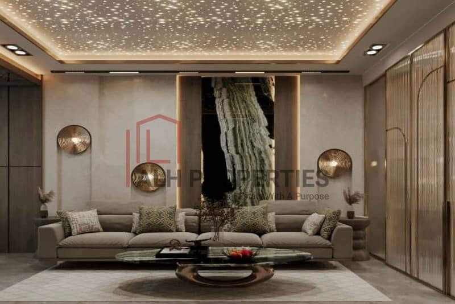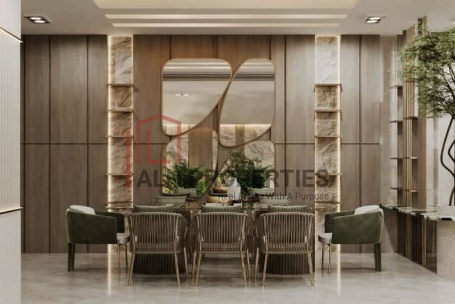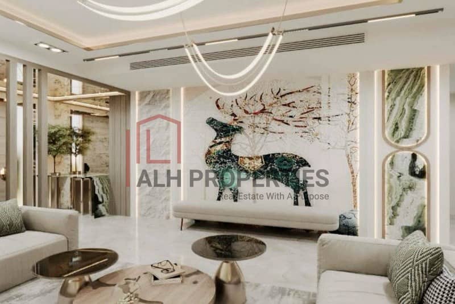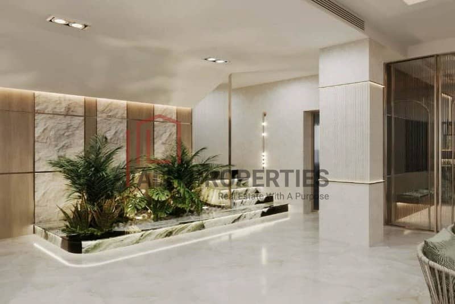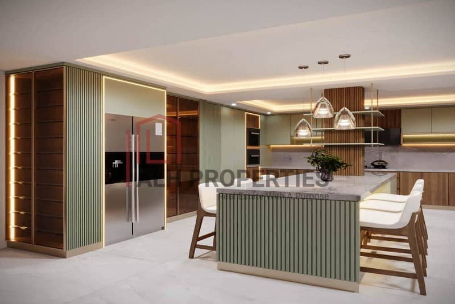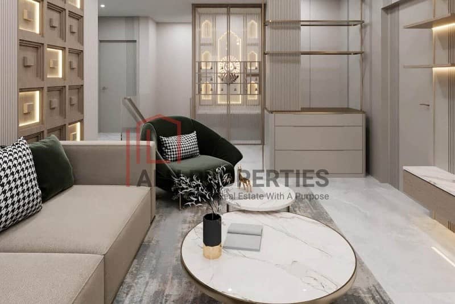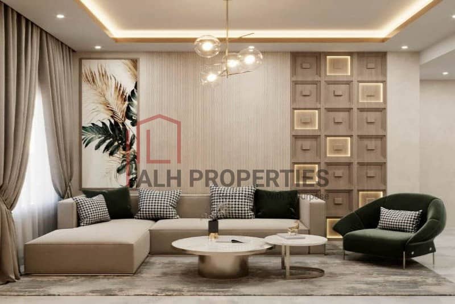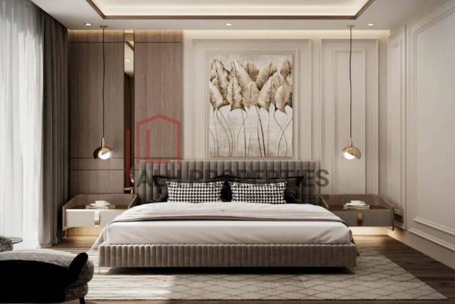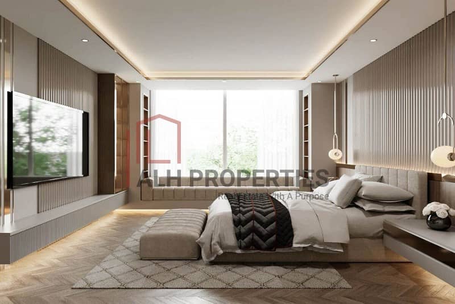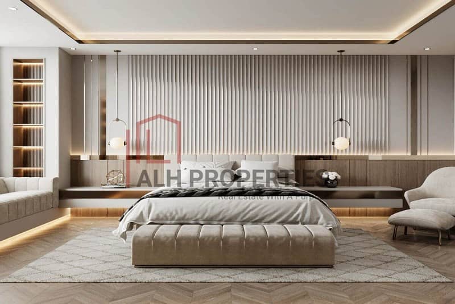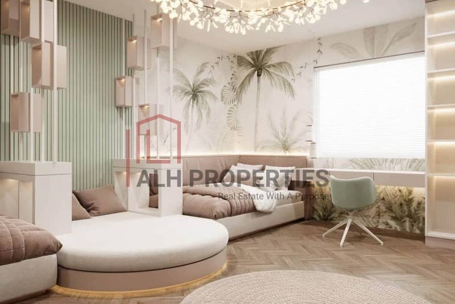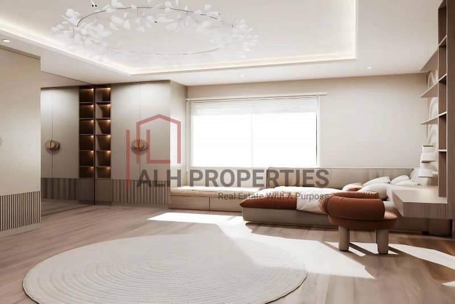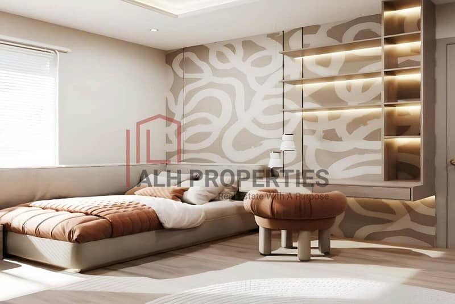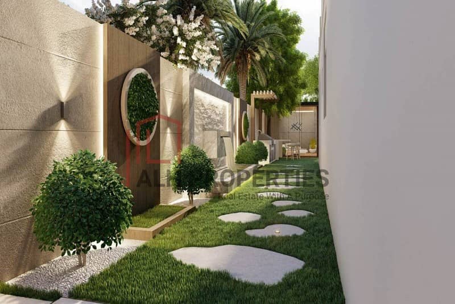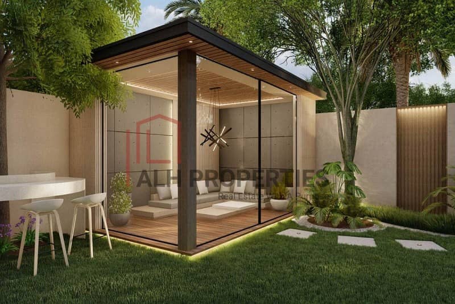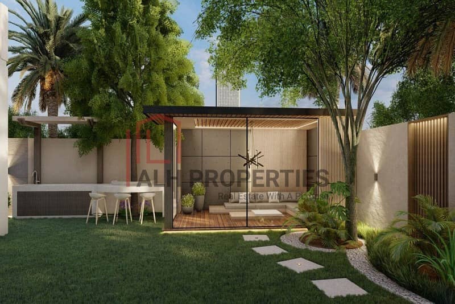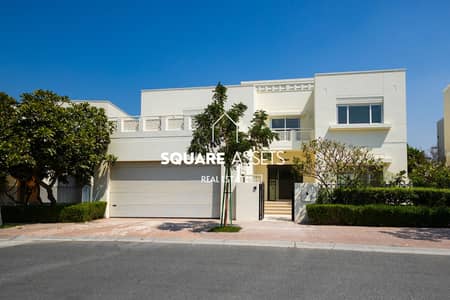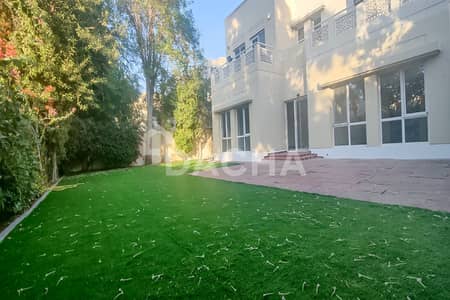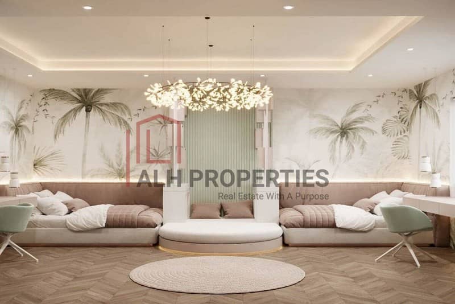
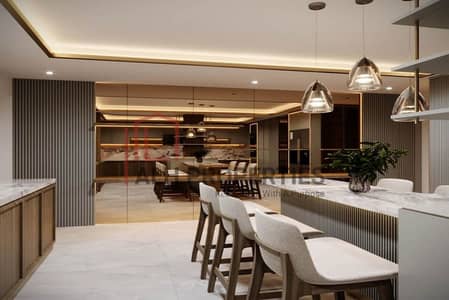
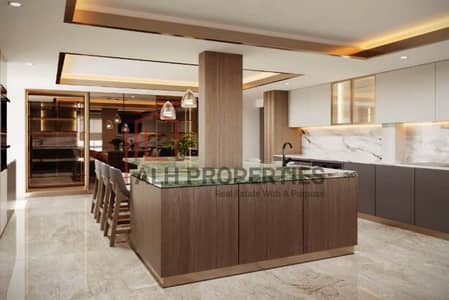
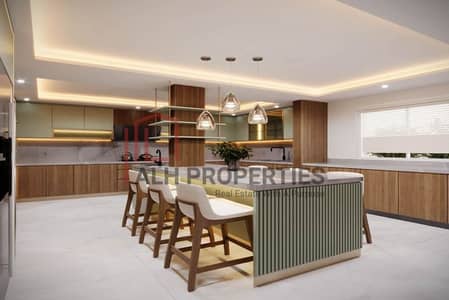
Вилла в Мидоуз,Медоус 7, 4 cпальни, 750000 AED - 10877859
Anthony Williams from ALH PROPERTIES is thrilled to introduce this fully remodeled masterpiece of modern luxury in the prestigious Meadows 7 community. This exceptional villa offers a sophisticated living experience, blending elegance and charm with unmatched contemporary design. Every detail has been carefully considered, creating a truly unique and luxurious home.
The grand foyer welcomes you into a world of refined elegance, revealing a spacious and thoughtfully planned layout. The living and dining areas merge seamlessly, creating a sophisticated space for gatherings, while the adjacent family room offers a more intimate setting for relaxation. A soothing palette of soft tones washes over the interiors, fostering a sense of calm and tranquility – the perfect backdrop for cherished family moments.
The heart of the home is a bespoke kitchen, a culinary masterpiece featuring elegant floor-to-ceiling cabinetry that provides ample storage and a sophisticated aesthetic. The piece de resistance is a stunning marble-topped island takes center stage, expertly crafted to inspire and accommodate any culinary tradition, from casual family meals to gourmet.
Adjacent to the family area, the master bedroom suite awaits, a private retreat featuring his and her dressing rooms and a spa-like master bathroom. A generously sized kids' bedroom provides ample space for play and relaxation as well a third bedroom.
Step outside and discover a private sanctuary, where meticulously landscaped grounds envelop the villa in a tapestry of natural beauty.
PROPERTY SNAPSHOT:
- Type 15
- Lake adjacent
- 4 Bedroom
- 4 Bathroom plus Powder room (Jaguar)
- Jacuzzi
- Show kitchen (Robam, Siemens, Samsung)
- Utility room
- New A/C (Daikin)
- Outdoor lounge area
- Maid room
- Drivers room
- Grand Foyer
- Living and Dining Areas
- Family Room
- Interior Design
- Guest Bedroom
- Bespoke Kitchen
- Marble Staircase
- Upper-Level Family Area
- Master Bedroom Suite
- Kids' Bedroom
- Spare Room
- Outdoor Sanctuary
The grand foyer welcomes you into a world of refined elegance, revealing a spacious and thoughtfully planned layout. The living and dining areas merge seamlessly, creating a sophisticated space for gatherings, while the adjacent family room offers a more intimate setting for relaxation. A soothing palette of soft tones washes over the interiors, fostering a sense of calm and tranquility – the perfect backdrop for cherished family moments.
The heart of the home is a bespoke kitchen, a culinary masterpiece featuring elegant floor-to-ceiling cabinetry that provides ample storage and a sophisticated aesthetic. The piece de resistance is a stunning marble-topped island takes center stage, expertly crafted to inspire and accommodate any culinary tradition, from casual family meals to gourmet.
Adjacent to the family area, the master bedroom suite awaits, a private retreat featuring his and her dressing rooms and a spa-like master bathroom. A generously sized kids' bedroom provides ample space for play and relaxation as well a third bedroom.
Step outside and discover a private sanctuary, where meticulously landscaped grounds envelop the villa in a tapestry of natural beauty.
PROPERTY SNAPSHOT:
- Type 15
- Lake adjacent
- 4 Bedroom
- 4 Bathroom plus Powder room (Jaguar)
- Jacuzzi
- Show kitchen (Robam, Siemens, Samsung)
- Utility room
- New A/C (Daikin)
- Outdoor lounge area
- Maid room
- Drivers room
- Grand Foyer
- Living and Dining Areas
- Family Room
- Interior Design
- Guest Bedroom
- Bespoke Kitchen
- Marble Staircase
- Upper-Level Family Area
- Master Bedroom Suite
- Kids' Bedroom
- Spare Room
- Outdoor Sanctuary
Информация об объекте
- ТипВилла
- ЦельAренда
- ID объектаBayut - ALHP-R-6851
- Добавлено13 февраля 2025 г.
Характеристики / сервисы
Балкон или терраса
Парковочные места: 2
Комната для прислуги
Бассейн
Показать ещё +14
Тренды
Это свойство больше недоступно

Anthony Tsang
Нет отзывов
Написать отзыв