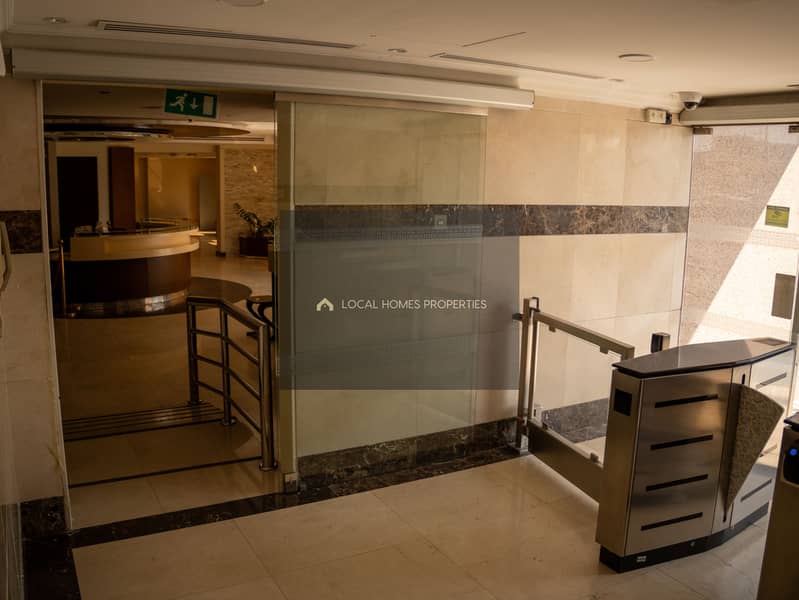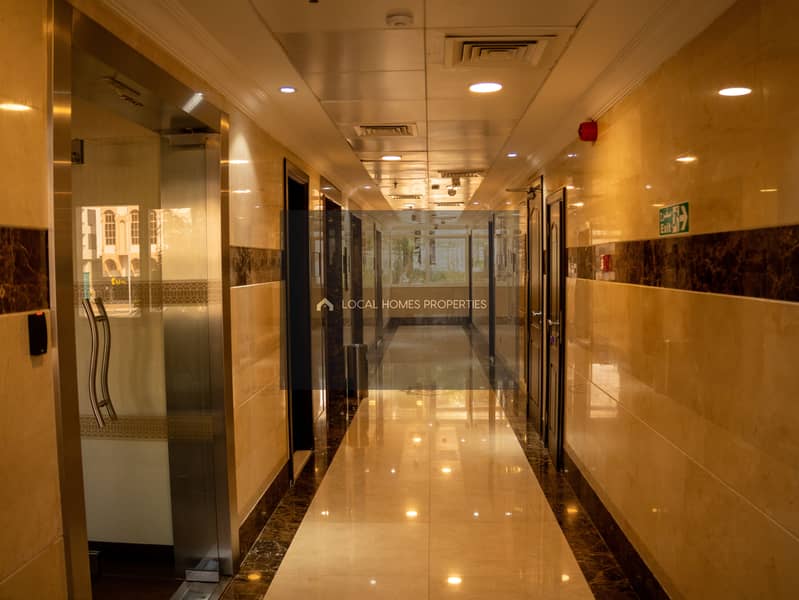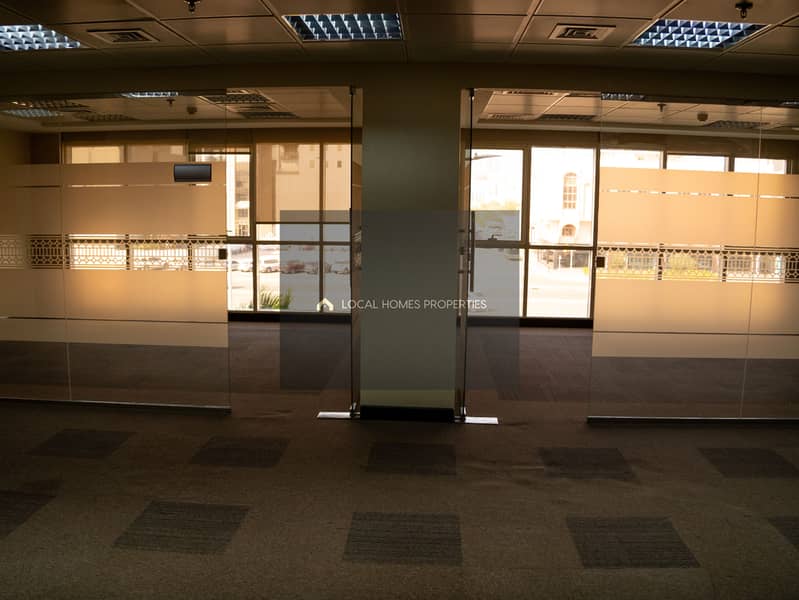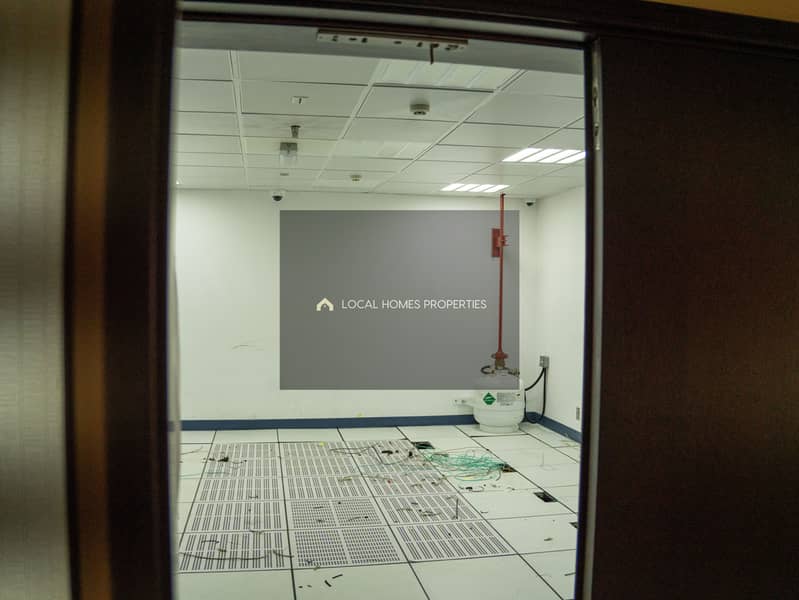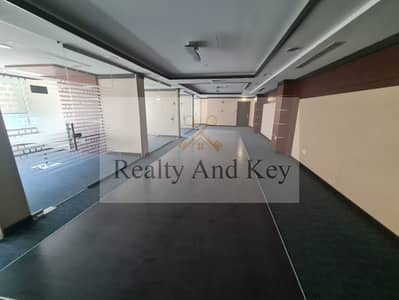
Карта
Запросить видео


89
Здание в улица Дефенс, 4600000 AED - 10668458
Prime Fitted Commercial Building for Lease in the Heart of Abu Dhabi
An Exceptional Space for Your Business with Modern Design and Unmatched Accessibility
Located at the prestigious 5 Burj At Talaʹ St - Al Nahyan - Abu Dhabi, near Hazaa Bin Zayed The First St (Defence Road) and El Reem Island Bridge, this fully fitted commercial building offers an unbeatable location and outstanding features tailored for government entities, semi-government institutions, and corporate organizations.
Key Features
Location Advantage
• Situated in a central business area with excellent accessibility.
• Ample surrounding parking with over 50 Mawaqef spaces behind the building and up to 150 spaces on the sides and front, ensuring convenience for tenants and visitors alike.
Ample Space
• Total leasable area of approximately 4,844 sqm across 8 floors, offering flexible layouts to accommodate businesses of any size.
Modern Infrastructure
Each floor is thoughtfully designed to maximize functionality and comfort:
• Two bathrooms (one for men, one for women).
• Two small kitchens.
• Two large elevators.
• Two entrances/exits for seamless accessibility.
• A smart corridor layout separating essential utilities such as the telephone room, electricity room, and emergency exits on one side, with offices and workspaces on the other.
Floor Structure and Details
Basement (502 sqm)
The basement is a secure and functional space, featuring 4 storage rooms, a large archive room with tag access locks, a mosque, and a dedicated CCTV monitoring room for 24/7 building security.
Ground Floor (502 sqm)
The ground floor offers a grand welcome with two elegant glass sliding door entrances, equipped with fingerprint and tag access points for added security. Inside, a spacious reception area, security desk, and comfortable waiting area create a professional impression. The rear section includes offices and a large open workstation area ideal for collaborative work.
Mezzanine Floor (640 sqm)
A versatile space featuring a separate dining hall, glass-enclosed offices, and a large event room, perfect for hosting meetings, training sessions, or conferences.
First and Second Floors (640 sqm each)
Both floors are dedicated to offices and workspaces, providing flexibility to suit a wide range of business operations.
Third Floor (640 sqm)
In addition to offices and workspaces, this floor includes a state-of-the-art server room equipped with chilled AC, separate batteries, and a dedicated fire system room to ensure maximum safety and reliability for technical operations.
Fourth Floor (640 sqm)
Designed for prestige, this floor features executive spaces, including an exclusive VIP office for the CEO, offering privacy and sophistication.
Roof (640 sqm)
The rooftop is three-quarters usable, featuring two spacious meeting halls, ideal for high-level discussions and strategic planning sessions.
Why Choose This Building?
• Prime Location: Centrally located in Abu Dhabi, close to key landmarks and major business hubs.
• Convenient Parking: An abundance of parking options with Mawaqef spots and 18 dedicated building spaces, ensuring stress-free access for everyone.
• Turnkey Solution: Fully fitted and ready to move in, minimizing setup time and costs.
• Smart Layout: Thoughtfully designed to optimize functionality and enhance the tenant experience.
This building offers the perfect blend of professionalism, convenience, and functionality. Schedule a tour today to discover how it can elevate your organization to new heights.
Google Drive link for high more high quality photos:
https://drive. google. com/drive/folders/1hiphlHWqvtke_w_4wJ8xFF6pimHeBBMt?usp=sharing
Building Catalogue for more details and informations:
https://www. flipsnack. com/A9DF96BBDC9/local-home/full-view. html
An Exceptional Space for Your Business with Modern Design and Unmatched Accessibility
Located at the prestigious 5 Burj At Talaʹ St - Al Nahyan - Abu Dhabi, near Hazaa Bin Zayed The First St (Defence Road) and El Reem Island Bridge, this fully fitted commercial building offers an unbeatable location and outstanding features tailored for government entities, semi-government institutions, and corporate organizations.
Key Features
Location Advantage
• Situated in a central business area with excellent accessibility.
• Ample surrounding parking with over 50 Mawaqef spaces behind the building and up to 150 spaces on the sides and front, ensuring convenience for tenants and visitors alike.
Ample Space
• Total leasable area of approximately 4,844 sqm across 8 floors, offering flexible layouts to accommodate businesses of any size.
Modern Infrastructure
Each floor is thoughtfully designed to maximize functionality and comfort:
• Two bathrooms (one for men, one for women).
• Two small kitchens.
• Two large elevators.
• Two entrances/exits for seamless accessibility.
• A smart corridor layout separating essential utilities such as the telephone room, electricity room, and emergency exits on one side, with offices and workspaces on the other.
Floor Structure and Details
Basement (502 sqm)
The basement is a secure and functional space, featuring 4 storage rooms, a large archive room with tag access locks, a mosque, and a dedicated CCTV monitoring room for 24/7 building security.
Ground Floor (502 sqm)
The ground floor offers a grand welcome with two elegant glass sliding door entrances, equipped with fingerprint and tag access points for added security. Inside, a spacious reception area, security desk, and comfortable waiting area create a professional impression. The rear section includes offices and a large open workstation area ideal for collaborative work.
Mezzanine Floor (640 sqm)
A versatile space featuring a separate dining hall, glass-enclosed offices, and a large event room, perfect for hosting meetings, training sessions, or conferences.
First and Second Floors (640 sqm each)
Both floors are dedicated to offices and workspaces, providing flexibility to suit a wide range of business operations.
Third Floor (640 sqm)
In addition to offices and workspaces, this floor includes a state-of-the-art server room equipped with chilled AC, separate batteries, and a dedicated fire system room to ensure maximum safety and reliability for technical operations.
Fourth Floor (640 sqm)
Designed for prestige, this floor features executive spaces, including an exclusive VIP office for the CEO, offering privacy and sophistication.
Roof (640 sqm)
The rooftop is three-quarters usable, featuring two spacious meeting halls, ideal for high-level discussions and strategic planning sessions.
Why Choose This Building?
• Prime Location: Centrally located in Abu Dhabi, close to key landmarks and major business hubs.
• Convenient Parking: An abundance of parking options with Mawaqef spots and 18 dedicated building spaces, ensuring stress-free access for everyone.
• Turnkey Solution: Fully fitted and ready to move in, minimizing setup time and costs.
• Smart Layout: Thoughtfully designed to optimize functionality and enhance the tenant experience.
This building offers the perfect blend of professionalism, convenience, and functionality. Schedule a tour today to discover how it can elevate your organization to new heights.
Google Drive link for high more high quality photos:
https://drive. google. com/drive/folders/1hiphlHWqvtke_w_4wJ8xFF6pimHeBBMt?usp=sharing
Building Catalogue for more details and informations:
https://www. flipsnack. com/A9DF96BBDC9/local-home/full-view. html
Информация об объекте
- ТипЗдание
- ЦельAренда
- ID объектаBayut - saif commercial building
- Добавлено20 января 2025 г.
Характеристики / сервисы
Балкон или терраса
Общая кухня
Парковочные места: 200
Бассейн
Показать ещё +40

















