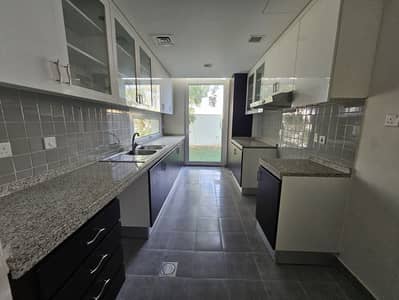
в 19-й январь 2025 г.
Планировки
Карта



16
Таунхаус в Мудон,Арабелла Таунхаусы,Арабелла 1, 3 cпальни, 3600000 AED - 10657371
Sib Suevia is proud to present this Type A Corner 3-bedroom villa with a maid's room, nestled in the popular Arabella, Mudon community. Perfectly located in a quiet area and vacant on transfer, this villa offers modern upgrades, spacious living, and outdoor luxury.
Key Property Features:
- 3 Bedrooms + Maid’s Room
- Quiet, Private Location
- Popular Type A Corner End Unit
- Beautifully Landscaped Garden
- Master Bedroom with En-suite & Balcony
Closed Kitchen
- 2027 sq. ft. Built-Up Area
- 3,196 sq. ft. Plot Area
- 2 Covered Parking Spaces
Please call us for viewing and details on
Community & Amenities:
Living in Arabella, Mudon means access to premium community facilities:
- Communal Swimming Pools, Parks & Playgrounds
- Fully Equipped Gym
- Mudon Community Centre with Shops & Cafes
- Greenway Walking Tracks & Outdoor Fitness Areas
- Top-Rated Nursery Nearby
Villa Layout:
This thoughtfully designed villa features:
Ground Floor: Spacious living and dining area, closed kitchen, maid’s room, and utility space.
First Floor: Open family area, master bedroom with en-suite and balcony, and two additional double bedrooms with excellent storage and a shared family bathroom.
Outdoor Area: A larger-than-average landscaped garden with a private aspect, backing onto a green walkway for enhanced privacy and serenity.
Key Property Features:
- 3 Bedrooms + Maid’s Room
- Quiet, Private Location
- Popular Type A Corner End Unit
- Beautifully Landscaped Garden
- Master Bedroom with En-suite & Balcony
Closed Kitchen
- 2027 sq. ft. Built-Up Area
- 3,196 sq. ft. Plot Area
- 2 Covered Parking Spaces
Please call us for viewing and details on
Community & Amenities:
Living in Arabella, Mudon means access to premium community facilities:
- Communal Swimming Pools, Parks & Playgrounds
- Fully Equipped Gym
- Mudon Community Centre with Shops & Cafes
- Greenway Walking Tracks & Outdoor Fitness Areas
- Top-Rated Nursery Nearby
Villa Layout:
This thoughtfully designed villa features:
Ground Floor: Spacious living and dining area, closed kitchen, maid’s room, and utility space.
First Floor: Open family area, master bedroom with en-suite and balcony, and two additional double bedrooms with excellent storage and a shared family bathroom.
Outdoor Area: A larger-than-average landscaped garden with a private aspect, backing onto a green walkway for enhanced privacy and serenity.
Информация об объекте
- ТипТаунхаус
- ЦельПродажа
- ID объектаBayut - SIB-521
- ЗавершениеГотовый
- МеблировкаБез мебели
- TruCheck™ на19 января 2025 г.
- Средняя арендная плата
- Добавлено18 января 2025 г.















