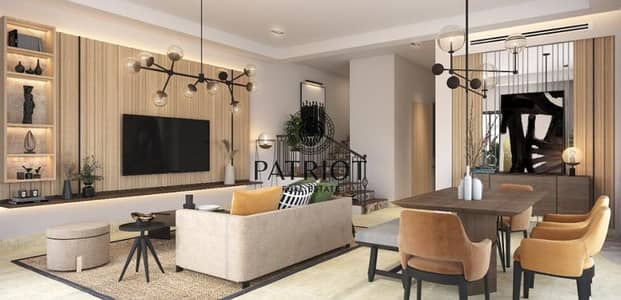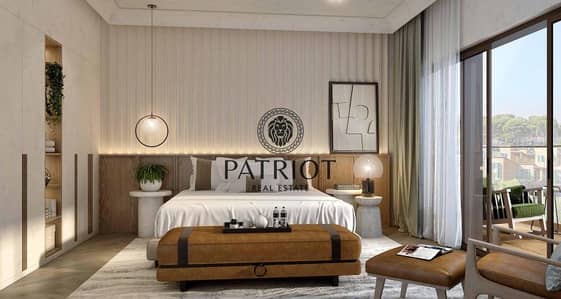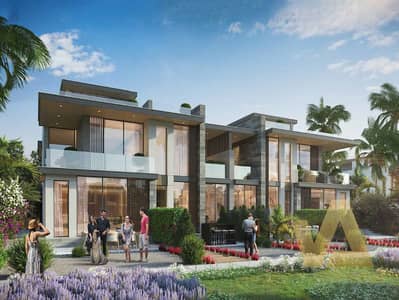
Офф-план
Карта
Запросить видео


6
Примерный платёж AED 12.7K/месяц
Портофино, Дамак Лагунс, Дубай
5 Спальни
5 Ванных
3 372 кв.фут
Таунхаус в Дамак Лагунс,Портофино, 5 спален, 3199999 AED - 10629506
Dubai's DAMAC Lagoons, Portofino
Five bedrooms and five bathrooms
Plot: 2,364 square feet; built-up: 3,354 square feet
Summary of Trends
Call for Mortgage
PAYMENT PLAN, SINGLE ROW, AND BEAUTIFUL LOCATION
Details of the property:
Type of Property: Home with five bedrooms
Dimensions: 3354 square feet
The Mediterranean Wonder
Water-Inspired Modern Living
Facilities and Community Amenities:
Water-inspired lifestyle.
Resort-Style Neighborhood
The Crystal Lagoon
Natural Waterfall in Mountains
Actual Caves
Integrated Water Amphitheater
The first floating cinema, or water cinema
Access to F&B places is provided via naturally formed mountains with caves and waterfalls.
F&B in the center of the neighborhood with Bars Island
There are four main gates.
Themed on the Mediterranean, resort life
The imitation of beaches and water bodies
Falls and zip-lining
Activities for Water Surfing in a Floating City
The Crystal Lagoon water body is a defining feature of the Master Plan.
The Regional Mall
Retail establishments occupying the island and connected by the
Five bedrooms and five bathrooms
Plot: 2,364 square feet; built-up: 3,354 square feet
Summary of Trends
Call for Mortgage
PAYMENT PLAN, SINGLE ROW, AND BEAUTIFUL LOCATION
Details of the property:
Type of Property: Home with five bedrooms
Dimensions: 3354 square feet
The Mediterranean Wonder
Water-Inspired Modern Living
Facilities and Community Amenities:
Water-inspired lifestyle.
Resort-Style Neighborhood
The Crystal Lagoon
Natural Waterfall in Mountains
Actual Caves
Integrated Water Amphitheater
The first floating cinema, or water cinema
Access to F&B places is provided via naturally formed mountains with caves and waterfalls.
F&B in the center of the neighborhood with Bars Island
There are four main gates.
Themed on the Mediterranean, resort life
The imitation of beaches and water bodies
Falls and zip-lining
Activities for Water Surfing in a Floating City
The Crystal Lagoon water body is a defining feature of the Master Plan.
The Regional Mall
Retail establishments occupying the island and connected by the
Информация об объекте
- ТипТаунхаус
- ЦельПродажа
- ID объектаBayut - 7737-SJdM2c
- ЗавершениеОфф-план
- МеблировкаБез мебели
- Добавлено15 января 2025 г.
- Дата сдачиQ2 2025
Характеристики / сервисы
Балкон или терраса
Общая кухня
Комната для прислуги
Бассейн
Показать ещё +32








