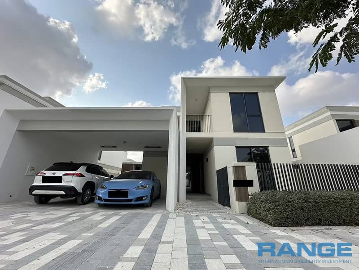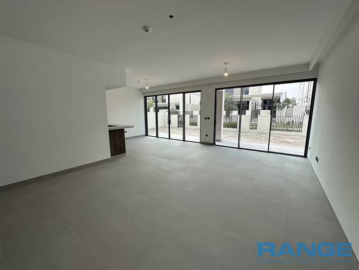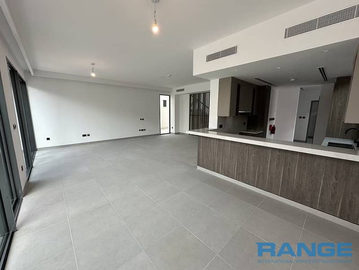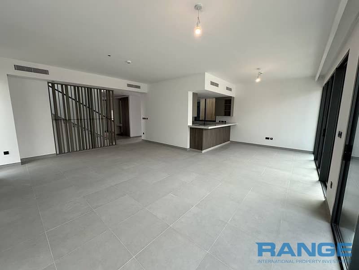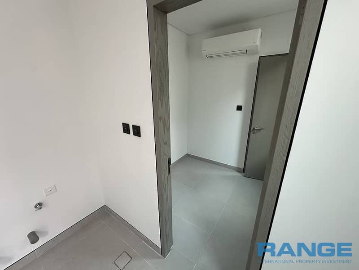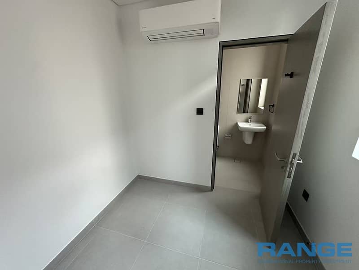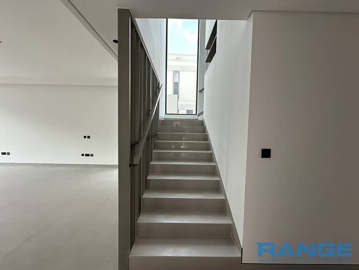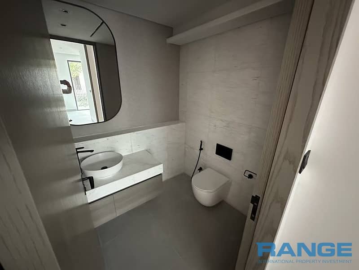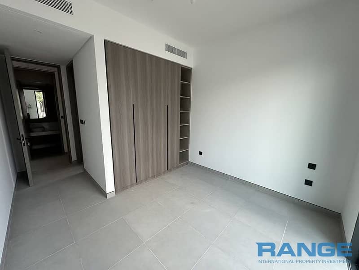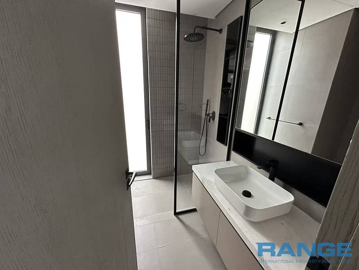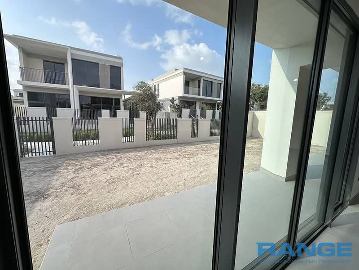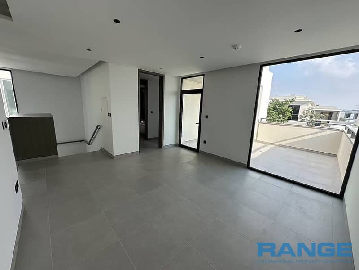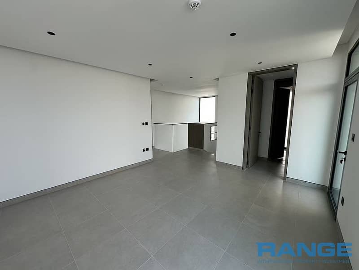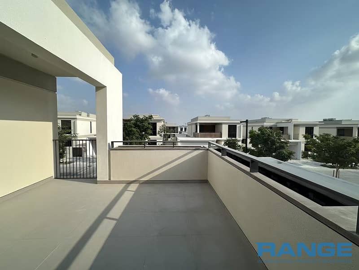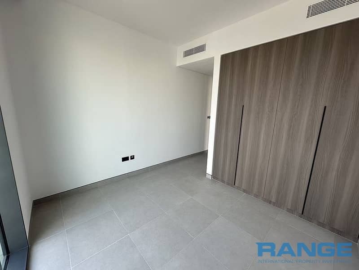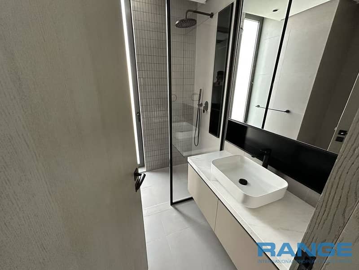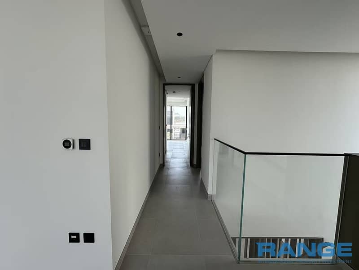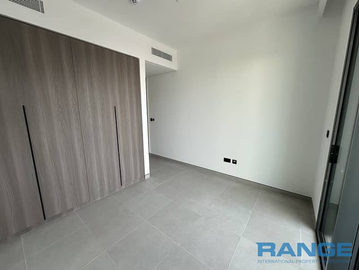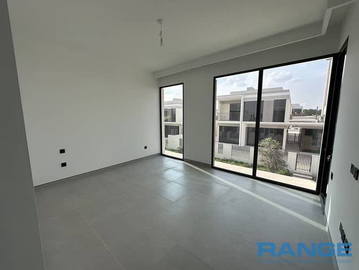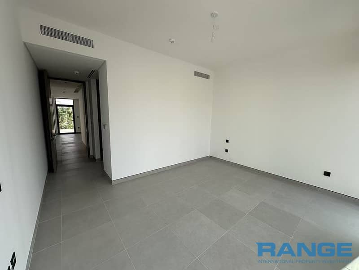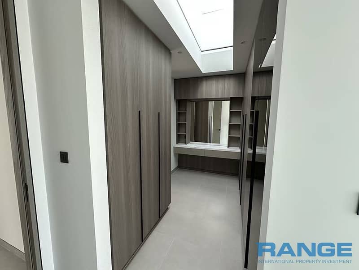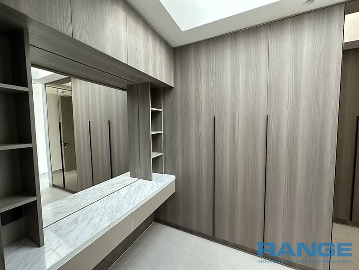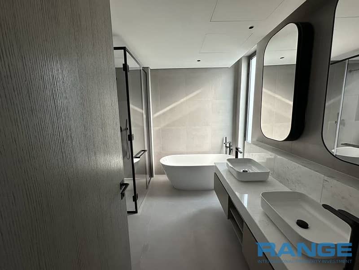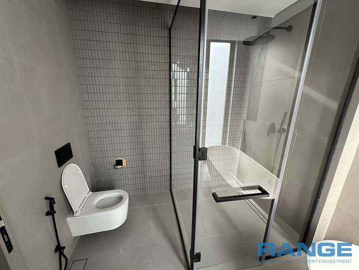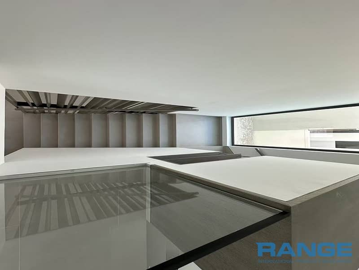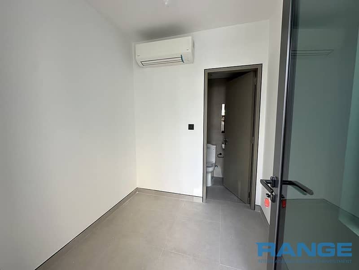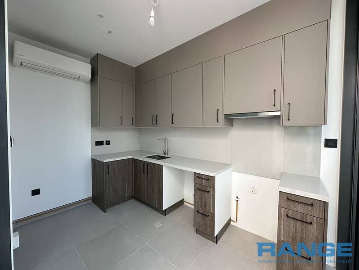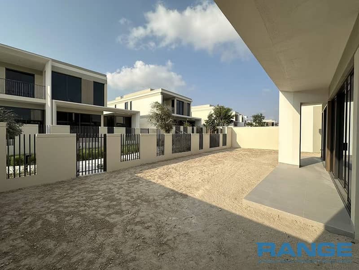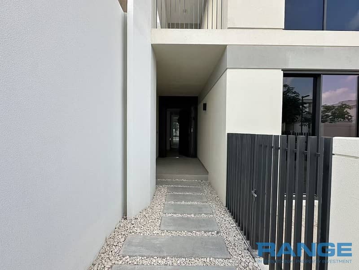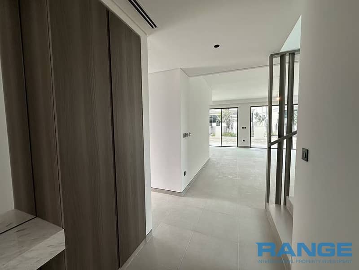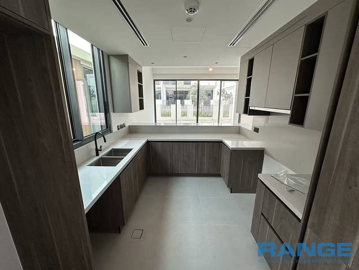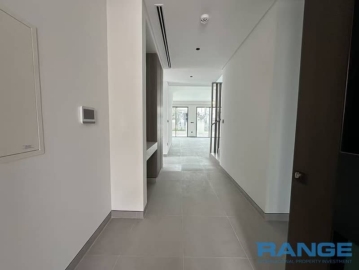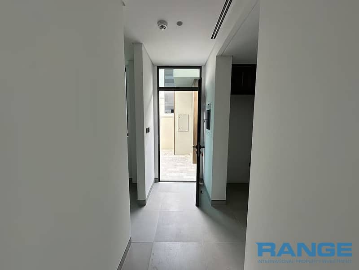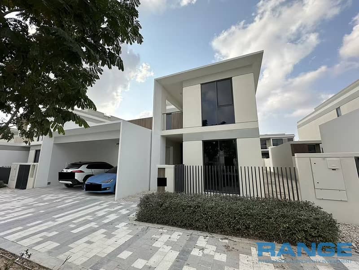
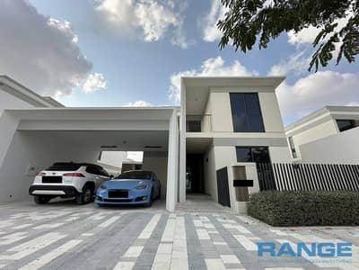
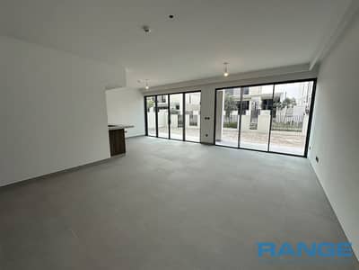
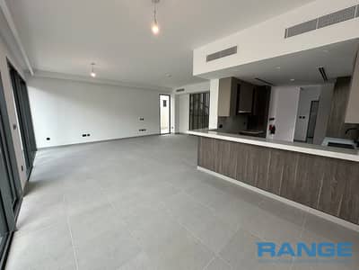
Примерный платёж AED 36.9K/месяц
Получить предварительное одобрение
Хармония 2, Гармони, Тилал Аль Гаф, Дубай
4 Спальни
6 Ванных
4 031 кв.фут
Вилла в Тилал Аль Гаф,Гармони,Хармония 2, 4 cпальни, 8100000 AED - 10460909
100% PAID VILLA | JUST HANDED OVER
Harmony 2 - 4 Bedroom + Maid + Garden Suite
Type B
Four Bedrooms
Garden Suite
Upgraded
Maids room
Drivers room
Dirty Kitchen (additional kitchen)
3 Parkings
4,031 SQft
Range International Property Investments are delighted to bring to the market , this 4 bedroom garden suite villa in the sought after are of Tilal Al Gaff - Harmony 2
Harmony 2 is a resort-like residential neighbourhood. The gated community offers 4, 5 and 6-bedroom properties. Floor plans of Harmony 2 villas also feature customizable spaces called Garden Suites.
Each villa has a spacious covered carport, a patio and an outdoor dining area beside the pool. The ground floor mainly has a dining and family living area, show and closed kitchens, a powder room, a formal living area, a mud room and an ensuite guest bedroom. The elevated floor has a daily living area along with ensuite bedrooms. The primary bedroom has a walk-in wardrobe and a spacious downtown balcony.
The garden suite offers four distinct options for 4 and 5-bedroom villas, while 5-bedroom (large) and 6-bedroom villas have three different layouts. All these layouts rotate around the need of the inhabitants. One can have a studio with driver’s accommodation, a workout studio with a kitchen, an additional guest bedroom, more kitchen space, a private office, a game room or a home gym as the garden suite.
To find out more details contact us today!
Harmony 2 - 4 Bedroom + Maid + Garden Suite
Type B
Four Bedrooms
Garden Suite
Upgraded
Maids room
Drivers room
Dirty Kitchen (additional kitchen)
3 Parkings
4,031 SQft
Range International Property Investments are delighted to bring to the market , this 4 bedroom garden suite villa in the sought after are of Tilal Al Gaff - Harmony 2
Harmony 2 is a resort-like residential neighbourhood. The gated community offers 4, 5 and 6-bedroom properties. Floor plans of Harmony 2 villas also feature customizable spaces called Garden Suites.
Each villa has a spacious covered carport, a patio and an outdoor dining area beside the pool. The ground floor mainly has a dining and family living area, show and closed kitchens, a powder room, a formal living area, a mud room and an ensuite guest bedroom. The elevated floor has a daily living area along with ensuite bedrooms. The primary bedroom has a walk-in wardrobe and a spacious downtown balcony.
The garden suite offers four distinct options for 4 and 5-bedroom villas, while 5-bedroom (large) and 6-bedroom villas have three different layouts. All these layouts rotate around the need of the inhabitants. One can have a studio with driver’s accommodation, a workout studio with a kitchen, an additional guest bedroom, more kitchen space, a private office, a game room or a home gym as the garden suite.
To find out more details contact us today!
Информация об объекте
- ТипВилла
- ЦельПродажа
- ID объектаBayut - MK-053-TAG
- ЗавершениеГотовый
- Средняя арендная плата
- Добавлено24 декабря 2024 г.
Характеристики / сервисы
Парковочные места: 2
Комната для прислуги
Бассейн
Окна с двойным остеклением
Показать ещё +16
Тренды
Ипотека
Это свойство больше недоступно

