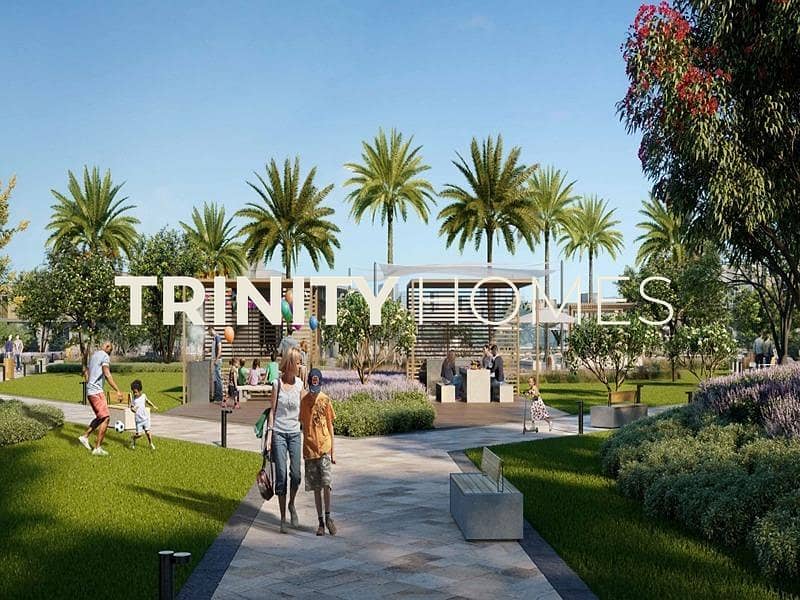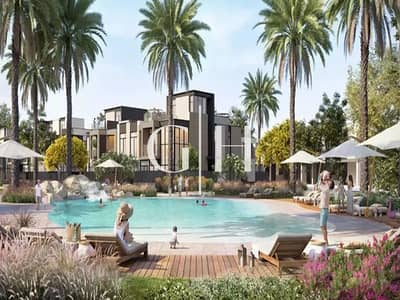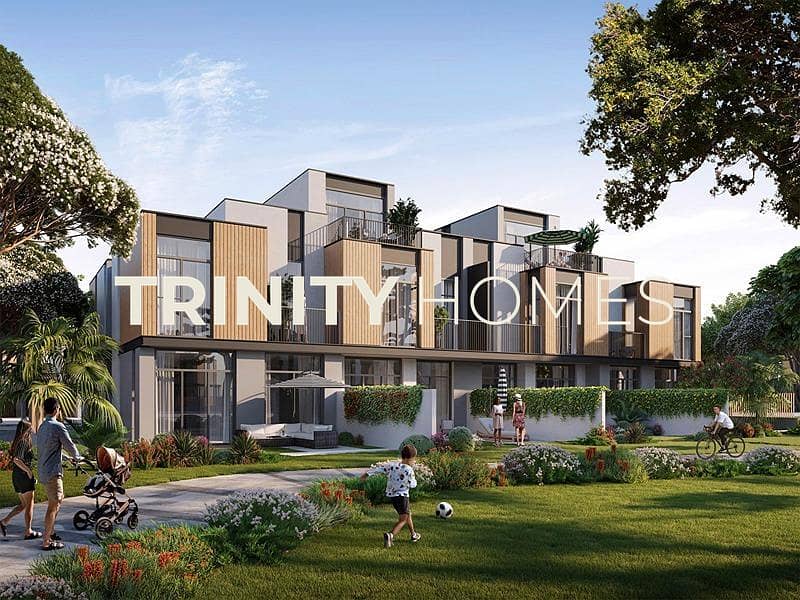
в
Офф-план
Карта
Запросить видео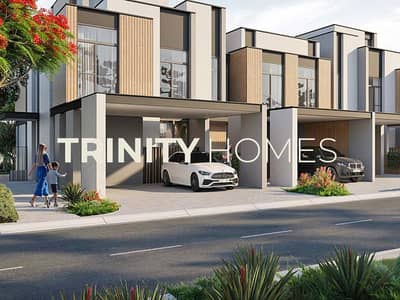
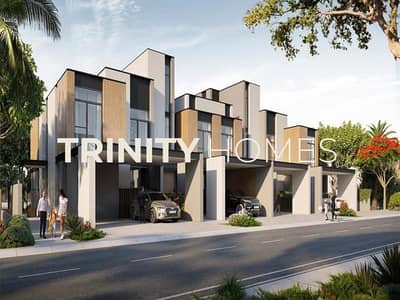
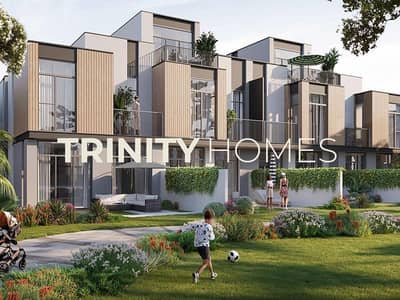
11
Таунхаус в Мудон,Аль Раним Мудон, 4 cпальни, 3650000 AED - 10260823
TRINITY HOMES is proud to present this exceptional 4-bedroom townhouse, situated on the largest plot in Mudon Al Ranim 1. This meticulously designed residence is positioned in a prime single-row location, offering direct views of the central park. With its unparalleled privacy, breathtaking vistas, and luxurious living spaces, this home exemplifies refined family living.
Property Highlights:
Handover Q3 2025
4 Bedrooms + Maid’s Room
4B1(M) Layout: Ground + 1 Floor
Largest Plot in Mudon Al Ranim 1
Open-Plan Living and Dining Areas
Floor-to-Ceiling Windows for Abundant Natural Light
Double-Height Ceilings Creating an Expansive Atmosphere
Elegant Modern Interiors with Premium Finishes
Layout Overview:
Ground Floor:
Open-concept living and dining spaces designed for seamless flow and effortless entertaining
Versatile multi-functional areas that can be tailored to your needs
Floor-to-ceiling windows maximizing natural light and providing a sense of openness
First Floor:
En-suite master bedroom featuring built-in wardrobes and serene park views
Additional well-sized bedrooms with a shared bathroom, thoughtfully designed for family comfort
Community Features:
Expansive parks and dedicated nature play areas
Tranquil meditation and picnic lawns
Well-equipped community pools and fitness zones
Basketball and volleyball courts for active recreation
Kids' obstacle course and beautifully landscaped ornamental gardens
Prime Location:
5 minutes to Sheikh Mohammed Bin Zayed Road
10 minutes to Global Village
15 minutes to Dubai Hills Mall
15 minutes to Al Maktoum International Airport
25 minutes to Dubai International Airport
For More Details Contact Us:
www. trinityhomes. ae
WHATSAPP/CALLS:
Property Highlights:
Handover Q3 2025
4 Bedrooms + Maid’s Room
4B1(M) Layout: Ground + 1 Floor
Largest Plot in Mudon Al Ranim 1
Open-Plan Living and Dining Areas
Floor-to-Ceiling Windows for Abundant Natural Light
Double-Height Ceilings Creating an Expansive Atmosphere
Elegant Modern Interiors with Premium Finishes
Layout Overview:
Ground Floor:
Open-concept living and dining spaces designed for seamless flow and effortless entertaining
Versatile multi-functional areas that can be tailored to your needs
Floor-to-ceiling windows maximizing natural light and providing a sense of openness
First Floor:
En-suite master bedroom featuring built-in wardrobes and serene park views
Additional well-sized bedrooms with a shared bathroom, thoughtfully designed for family comfort
Community Features:
Expansive parks and dedicated nature play areas
Tranquil meditation and picnic lawns
Well-equipped community pools and fitness zones
Basketball and volleyball courts for active recreation
Kids' obstacle course and beautifully landscaped ornamental gardens
Prime Location:
5 minutes to Sheikh Mohammed Bin Zayed Road
10 minutes to Global Village
15 minutes to Dubai Hills Mall
15 minutes to Al Maktoum International Airport
25 minutes to Dubai International Airport
For More Details Contact Us:
www. trinityhomes. ae
WHATSAPP/CALLS:
Информация об объекте
- ТипТаунхаус
- ЦельПродажа
- ID объектаBayut - trinity-11560917
- ЗавершениеОфф-план
- TruCheck™ на15 апреля 2025 г.
- Добавлено10 апреля 2025 г.
Характеристики / сервисы
Парковочные места
Бассейн
Газон или сад
Зона барбекю
Показать ещё +2







