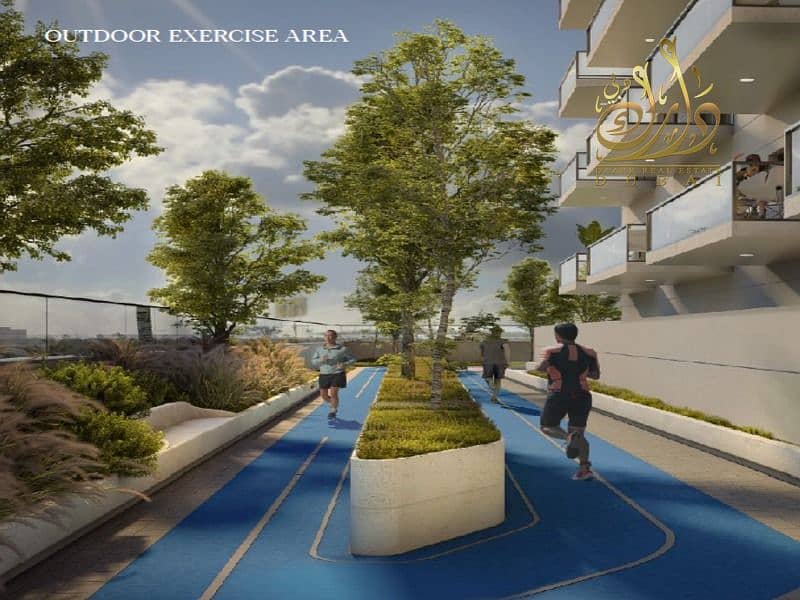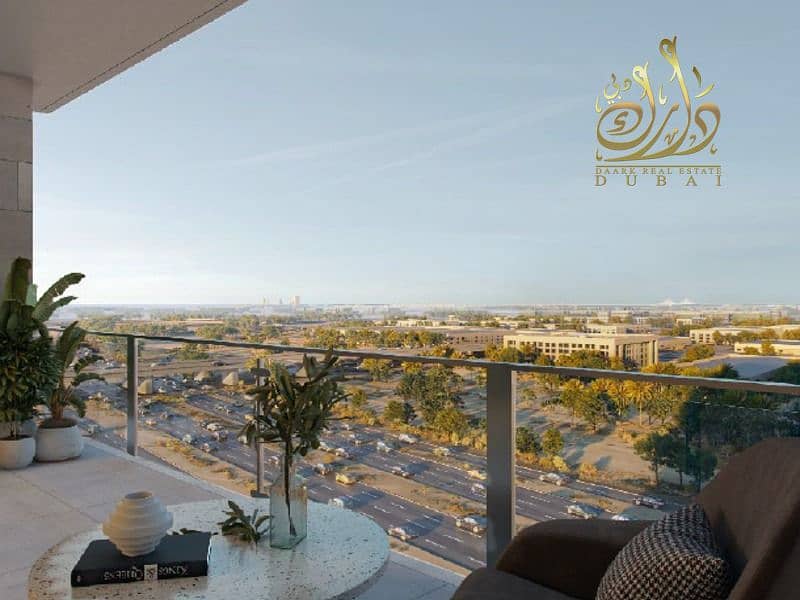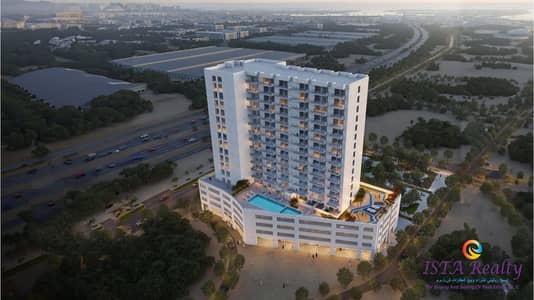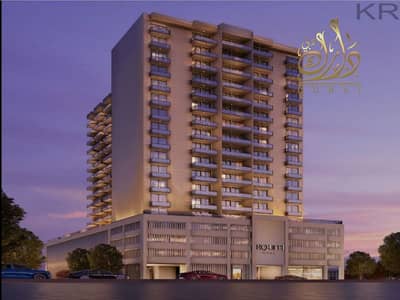
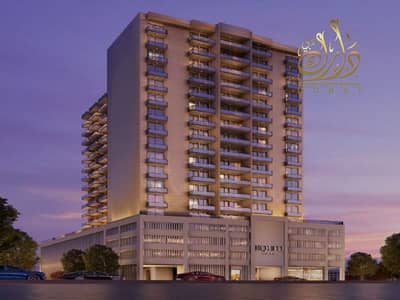


Квартира в Джебель Али,Эквити Гейт, 610000 AED - 10209403
Equiti Gate at Downtown Jebel Ali is a magnificent residential tower developed by B. N. H Developer with studio, 1, 2, and 3-bedroom apartments. With a striking design comprising a ground floor, 3 podiums, and 14 floors, it offers fully furnished homes, ensuring a secure investment in one of Dubai's most prestigious locations.
The luxury extends beyond your front door. The building is adorned with amenities that cater to your every need. A resident lounge, swimming pool, gym, and a kids' play area offer diverse options for relaxation and recreation. The co-working space is ideal for those who want to combine work and leisure seamlessly. It is not just a place to live; it's a lifestyle that indulges your senses.
Nearby Places:
05 Minutes – Al Khail Avenue Mall
10 Minutes – Mall of the Emirates
10 Minutes – Al Barsha Mall
15 Minutes – Mediclinic Park View Hospital
15 minutes - Burj Khalifa
15 minutes - The Dubai Mall
Key Facilities:
360 Open Views
Co-working Space
Resident Lounge
Swimming pool
Gymnasiums
Kids Play Area
Running Track
Outdoor Exercise Area
Retail Outlets
The luxury extends beyond your front door. The building is adorned with amenities that cater to your every need. A resident lounge, swimming pool, gym, and a kids' play area offer diverse options for relaxation and recreation. The co-working space is ideal for those who want to combine work and leisure seamlessly. It is not just a place to live; it's a lifestyle that indulges your senses.
Nearby Places:
05 Minutes – Al Khail Avenue Mall
10 Minutes – Mall of the Emirates
10 Minutes – Al Barsha Mall
15 Minutes – Mediclinic Park View Hospital
15 minutes - Burj Khalifa
15 minutes - The Dubai Mall
Key Facilities:
360 Open Views
Co-working Space
Resident Lounge
Swimming pool
Gymnasiums
Kids Play Area
Running Track
Outdoor Exercise Area
Retail Outlets
Информация об объекте
- ТипАпартамент
- ЦельПродажа
- ID объектаBayut - 9268-2eBvI3
- ЗавершениеОфф-план
- Добавлено20 ноября 2024 г.
- Дата сдачиQ4 2024
Характеристики / сервисы
Балкон или терраса
Бассейн
Сауна
Резервное электричество
Показать ещё +20
Тренды
Ипотека
Это свойство больше недоступно

Fatma Tamahdjoubt
Нет отзывов
Написать отзыв





