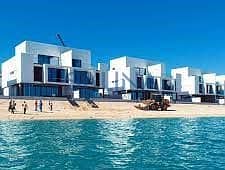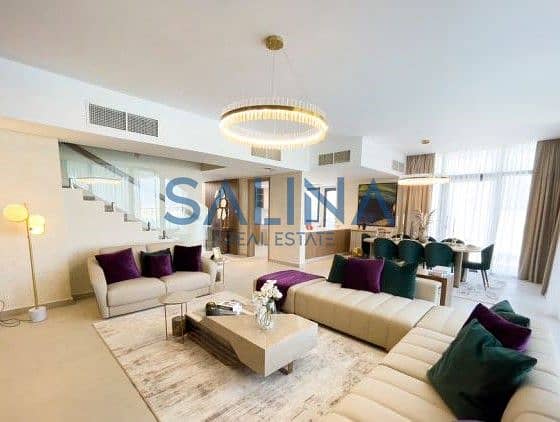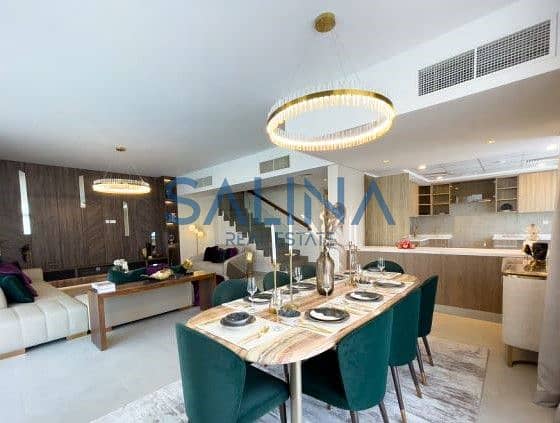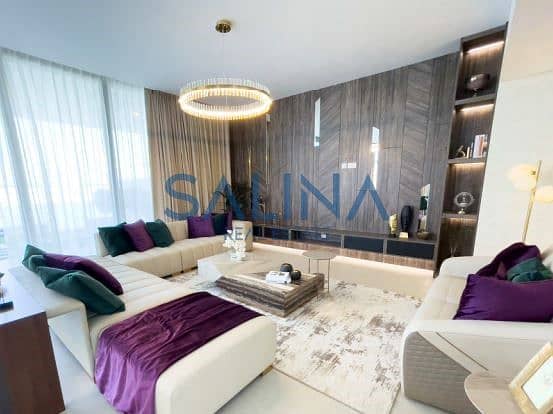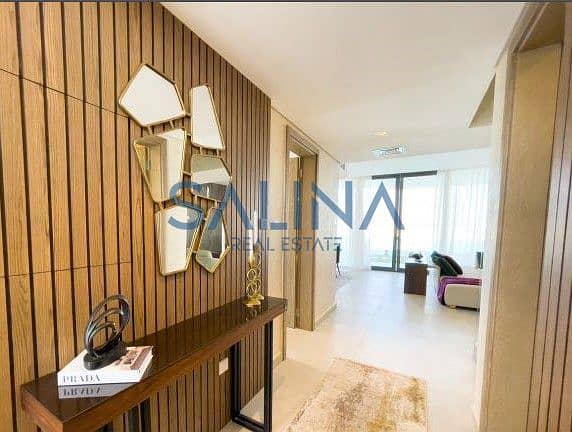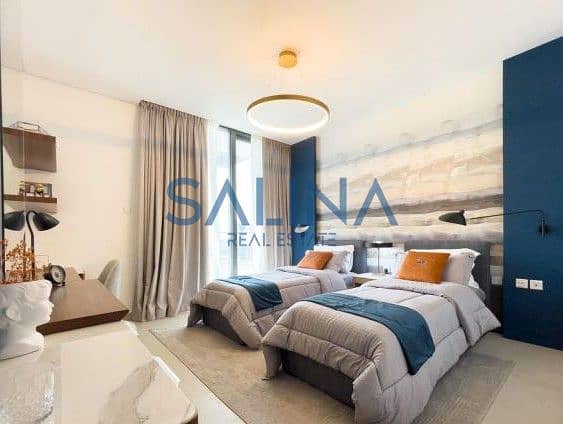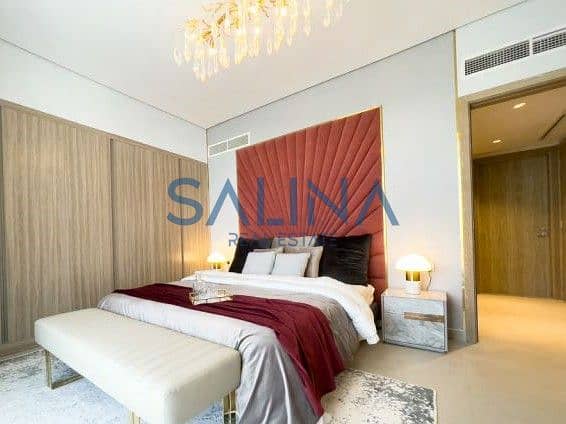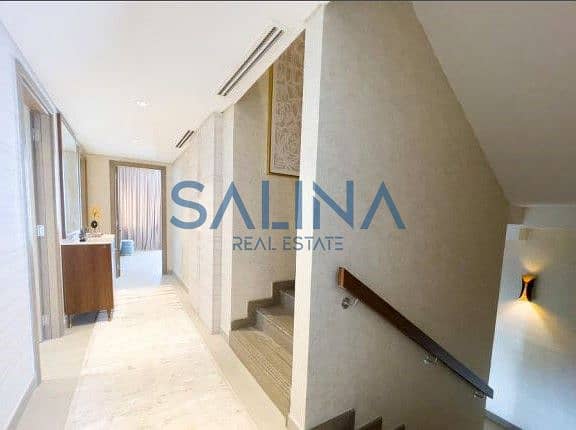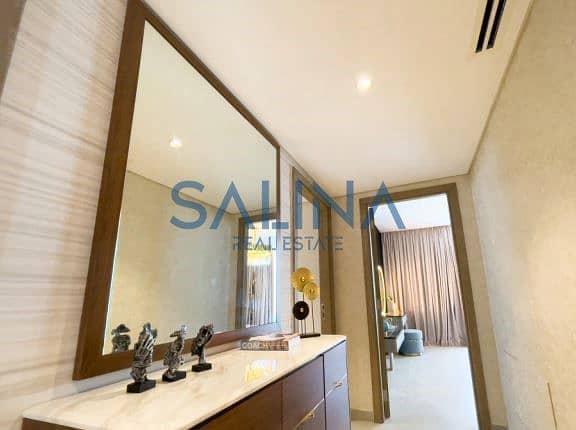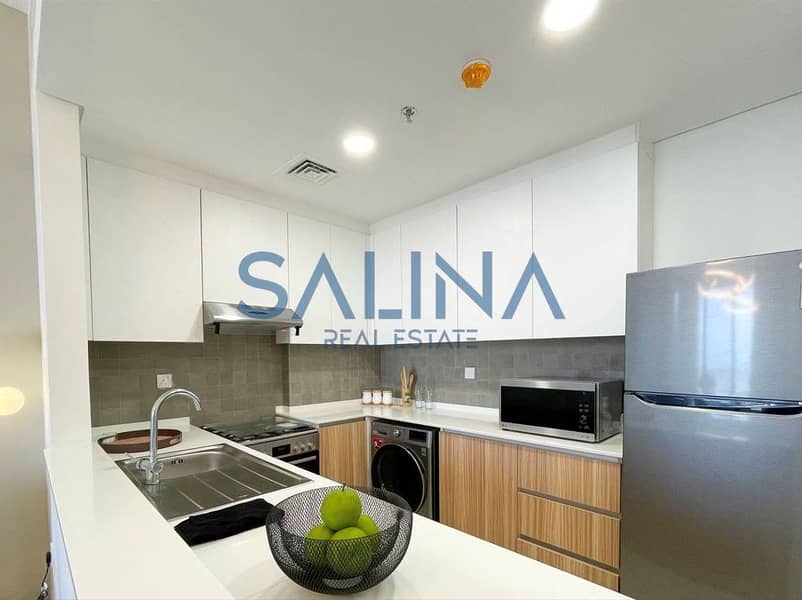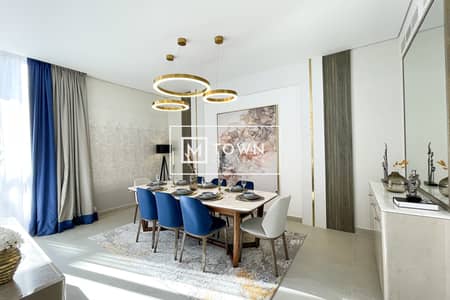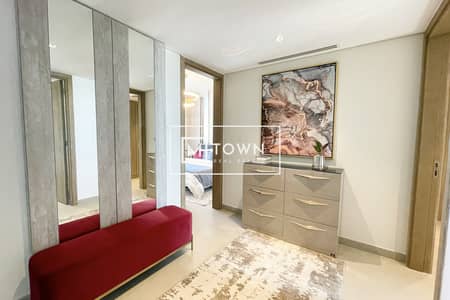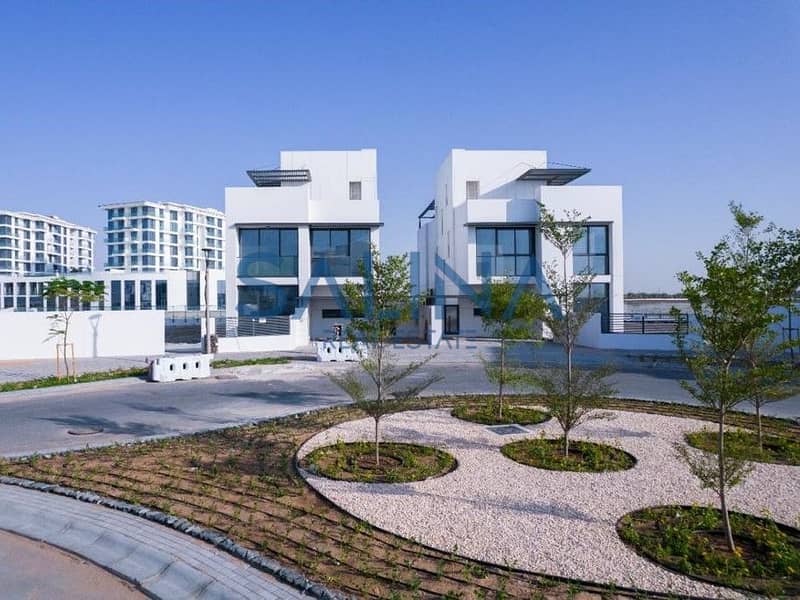
Офф-план|
Первпродажа
Карта
Запросить видео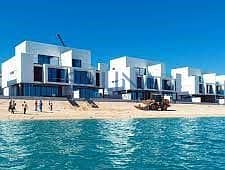

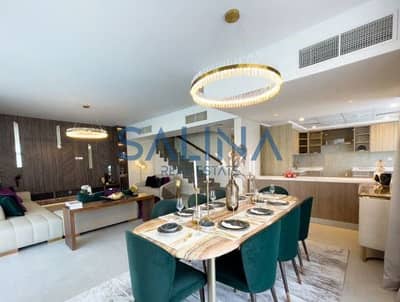
11
Al Thuraya Island, Шарджа Ватерфронт Сити, Шарджа
5 Спальни
6 Ванных
Общая площадь:6 596 кв.футЗемельный участок:5 039 кв.фут
Вилла в Шарджа Ватерфронт Сити,Al Thuraya Island, 5 спален, 4054000 AED - 10190353
The villa is an elegant design, with comfortable space and practical distribution of rooms and facilities.
With a private garden and spacious areas for rooms and facilities.
The villa consists of 3 floors and a spacious private garden that can be designed to include a seating area and a barbecue area.
A parking space for at least two cars.
Ground floor:
A spacious living room, overlooking the garden, and contains large glass windows to increase natural lighting.
A dining area: Open and adjacent to the lounge, with enough space for a large dining table.
A spacious modern kitchen, containing many cabinets and a space for preparing food.
A guest bathroom next to the lounge.
An additional storage space near the kitchen.
First floor:
Three master bedrooms, each bedroom has a private bathroom and built-in wardrobes.
The master bedroom has a balcony overlooking the garden.
Second floor:
A large bedroom with a private bathroom and wardrobes.
A small living room for relaxation or a family room.
A space designated for washing and cleaning with places for the washer and dryer.
An additional storage space that can be used to store luggage.
Private Garden: Green space that can be designed to include a seating area and children's games.
Swimming Pool (Optional): A small swimming pool can be added to the garden as per the owner's desire.
Central air conditioning system: To ensure comfort throughout the year.
The exterior design of the villa is modern and luxurious, using glass, wood and stone, with large windows for natural lighting.
The facade of the villa has balconies and terraces that provide a beautiful view of the garden
With a private garden and spacious areas for rooms and facilities.
The villa consists of 3 floors and a spacious private garden that can be designed to include a seating area and a barbecue area.
A parking space for at least two cars.
Ground floor:
A spacious living room, overlooking the garden, and contains large glass windows to increase natural lighting.
A dining area: Open and adjacent to the lounge, with enough space for a large dining table.
A spacious modern kitchen, containing many cabinets and a space for preparing food.
A guest bathroom next to the lounge.
An additional storage space near the kitchen.
First floor:
Three master bedrooms, each bedroom has a private bathroom and built-in wardrobes.
The master bedroom has a balcony overlooking the garden.
Second floor:
A large bedroom with a private bathroom and wardrobes.
A small living room for relaxation or a family room.
A space designated for washing and cleaning with places for the washer and dryer.
An additional storage space that can be used to store luggage.
Private Garden: Green space that can be designed to include a seating area and children's games.
Swimming Pool (Optional): A small swimming pool can be added to the garden as per the owner's desire.
Central air conditioning system: To ensure comfort throughout the year.
The exterior design of the villa is modern and luxurious, using glass, wood and stone, with large windows for natural lighting.
The facade of the villa has balconies and terraces that provide a beautiful view of the garden
Информация об объекте
- ТипВилла
- ЦельПродажа
- ID объектаBayut - KHA-AJ5bthr
- ЗавершениеОфф-план
- МеблировкаБез мебели
- Добавлено17 ноября 2024 г.
- Дата сдачиQ4 2028
Характеристики / сервисы
Бассейн
Джакузи
Сауна
Паровая комната
Показать ещё +8
