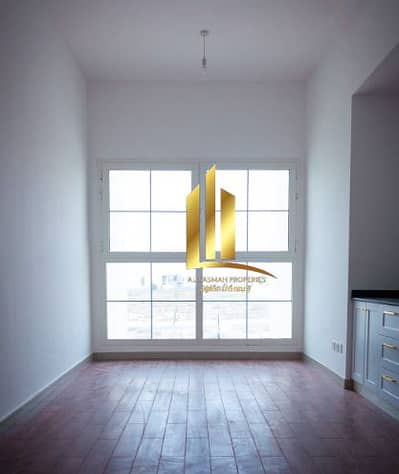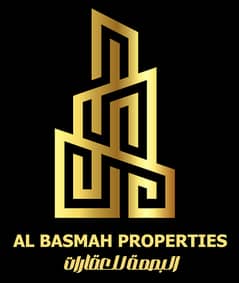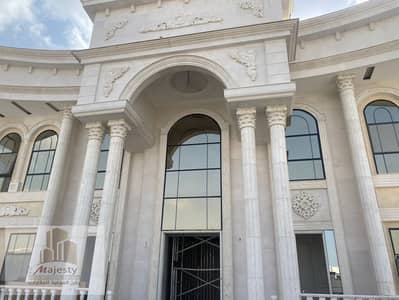



Вилла в Аль Рикайба, 5 спален, 5300000 AED - 10135332
For sale two attached villas in Al Raqiba area - Al Suyoh suburb - Emirate of Sharjah
Areas:
Total land area: 10,893 square feet (5,446 square feet per villa)
Building area: 3,390 square feet per villa (G+1)
Location on a street and alley (corner) opposite T allows for excellent ventilation
Excellent rear and side setbacks ensure privacy for the house
A spacious back area that accommodates an annex with an area of 538 square feet for each villa
Ample spaces and ventilation around each villa
Parking for two cars inside the yard of each villa with canopies
Building specifications:
Modern and elegant ultramodern design on a street and alley - American system (duplex)
Large glass facades: The outer layer is Belgian glass (double glaze) first choice
Thermal insulated concrete walls with a 7 cm polyester layer to increase air conditioning efficiency
Combo insulation for roofs is guaranteed for 25 Year
Finishing specifications:
Super deluxe finishing
Japanese Daikin central air conditioning (complete for both floors)
Ras Al Khaimah floor ceramics, first class (Parquet effect)
Marble floor in the council
Kludi RAK and Roca Spanish mixers, first class
5 bedrooms, including 3 master
All rooms are designed for wall cabinets (except for the master bedroom: walk in closet)
7 bathrooms
Spacious council with an internal door and an internal annex with a small room
Modern suspended internal staircase for optimal use of the ground floor space
A balcony for the master bedroom, and another designed for agriculture
Internet and TV extensions in all rooms
Gas extensions
White windows and doors, French design
Kitchen
American kitchen open to a large hall
Modern white installed kitchen as seen on Instagram
Central island with water and electricity extensions
Dishwasher extensions
Window seats
Floor First:
A designated area for a washer and dryer near an open skylight from the ceiling
Laundry room extensions (washer/dryer/extra sink)
High-end finishes for master bathrooms
Master master bedroom:
Hotel design
Walk in closet with natural lighting
Rain effect showers
Functional design:
1. Laundry room (with dryer extensions) on the upper floor to facilitate the washing process
2. Car parking directly next to the external kitchen door to facilitate the transfer of shopping bags inside
Strategic location:
At the main crossroads connecting the emirates of the country with all basic services
5 minutes from the Grand Mosque of Sharjah
5 minutes from the Sharjah Cooperative Society
15 minutes from Sharjah Airport
25 minutes from Dubai Airport
2 minutes from Nasma Residences, shopping centers, the park and the community center
3 minutes from the Emirates Petrol Station
20 minutes from Mirdif City Center
Half an hour from Dubai Mall
A modern, quiet and upscale area
Streets Paved Minaret
Asking price 5 million 300 thousand dirhams
Areas:
Total land area: 10,893 square feet (5,446 square feet per villa)
Building area: 3,390 square feet per villa (G+1)
Location on a street and alley (corner) opposite T allows for excellent ventilation
Excellent rear and side setbacks ensure privacy for the house
A spacious back area that accommodates an annex with an area of 538 square feet for each villa
Ample spaces and ventilation around each villa
Parking for two cars inside the yard of each villa with canopies
Building specifications:
Modern and elegant ultramodern design on a street and alley - American system (duplex)
Large glass facades: The outer layer is Belgian glass (double glaze) first choice
Thermal insulated concrete walls with a 7 cm polyester layer to increase air conditioning efficiency
Combo insulation for roofs is guaranteed for 25 Year
Finishing specifications:
Super deluxe finishing
Japanese Daikin central air conditioning (complete for both floors)
Ras Al Khaimah floor ceramics, first class (Parquet effect)
Marble floor in the council
Kludi RAK and Roca Spanish mixers, first class
5 bedrooms, including 3 master
All rooms are designed for wall cabinets (except for the master bedroom: walk in closet)
7 bathrooms
Spacious council with an internal door and an internal annex with a small room
Modern suspended internal staircase for optimal use of the ground floor space
A balcony for the master bedroom, and another designed for agriculture
Internet and TV extensions in all rooms
Gas extensions
White windows and doors, French design
Kitchen
American kitchen open to a large hall
Modern white installed kitchen as seen on Instagram
Central island with water and electricity extensions
Dishwasher extensions
Window seats
Floor First:
A designated area for a washer and dryer near an open skylight from the ceiling
Laundry room extensions (washer/dryer/extra sink)
High-end finishes for master bathrooms
Master master bedroom:
Hotel design
Walk in closet with natural lighting
Rain effect showers
Functional design:
1. Laundry room (with dryer extensions) on the upper floor to facilitate the washing process
2. Car parking directly next to the external kitchen door to facilitate the transfer of shopping bags inside
Strategic location:
At the main crossroads connecting the emirates of the country with all basic services
5 minutes from the Grand Mosque of Sharjah
5 minutes from the Sharjah Cooperative Society
15 minutes from Sharjah Airport
25 minutes from Dubai Airport
2 minutes from Nasma Residences, shopping centers, the park and the community center
3 minutes from the Emirates Petrol Station
20 minutes from Mirdif City Center
Half an hour from Dubai Mall
A modern, quiet and upscale area
Streets Paved Minaret
Asking price 5 million 300 thousand dirhams
Информация об объекте
- ТипВилла
- ЦельПродажа
- ID объектаBayut - 103308-aBy65z
- ЗавершениеГотовый
- Средняя арендная плата
- Добавлено10 ноября 2024 г.
Тренды
Ипотека
Это свойство больше недоступно

Al Basmah Real Estate
Агент:Hany Mohamed










