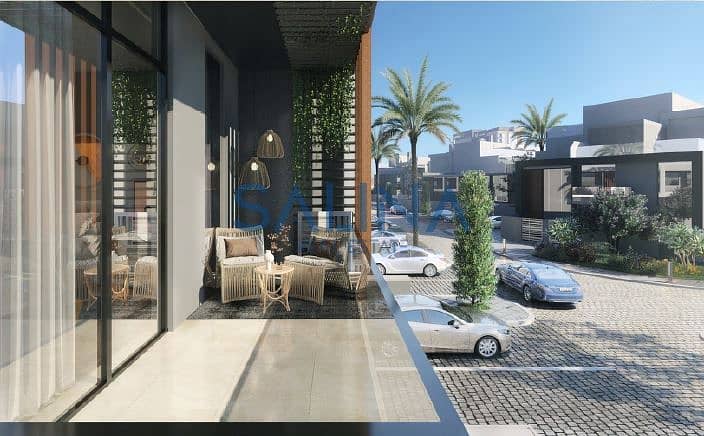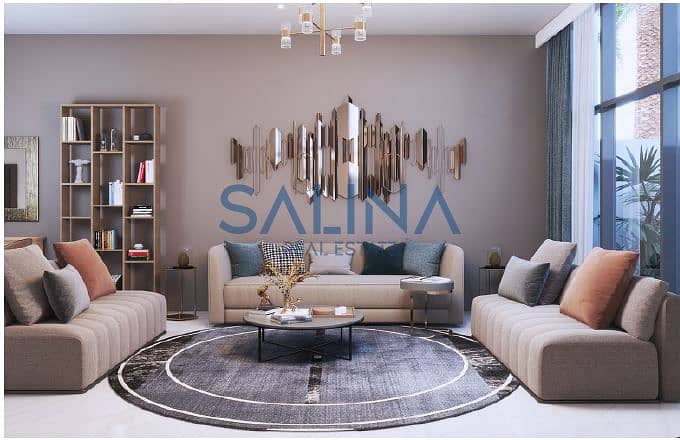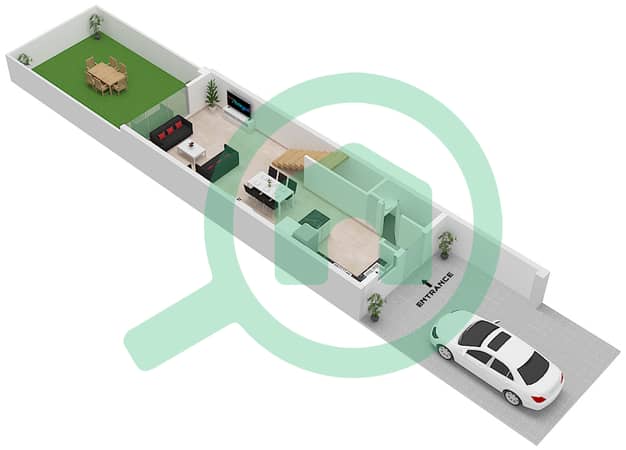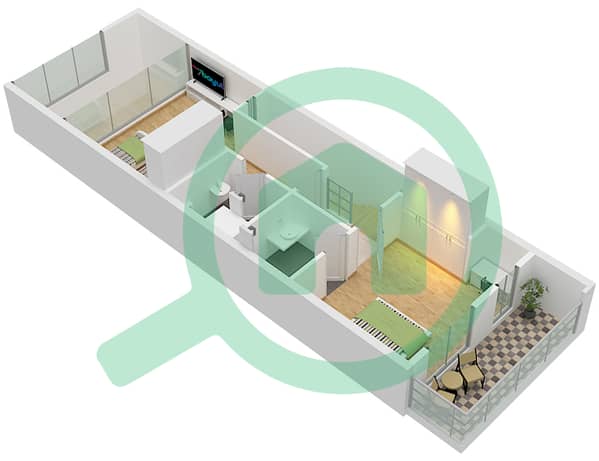
Офф-план|
Первпродажа
Планировки
Карта



5
Вердана II, Дубай Инвестиционный Парк (ДИП), Дубай
2 Спальни
3 Ванных
Общая площадь:2 142 кв.футЗемельный участок:1 492 кв.фут
Таунхаус в Дубай Инвестиционный Парк (ДИП),Вердана II, 2 cпальни, 1071000 AED - 10039810
This two-storey home offers an ideal layout, with a private garden to enjoy the outdoors.
The ground floor features a well-designed living space, starting with a welcoming hall and a dining area that is ideal for family meals or entertaining guests. The kitchen is equipped with modern appliances and ample storage space. A bathroom is conveniently located on this floor, as well as two dedicated parking spaces for your convenience.
On the first floor, you will find two large bedrooms with en-suite bathrooms, a private balcony where you can relax and enjoy the fresh air.
This home offers the perfect balance between indoor comfort and outdoor living, making it ideal for families looking for both functionality and style in a tranquil environment.
plot Area 1492 sq. ft.
Built-up Area 2143 sq. ft.
2 Bedrooms
Hall with Dining Room
Semi-detached Kitchen
Storage and Laundry Room
Parking
Community View with Direct Access to Entertainment Area
Services and Amenities
Large Swimming Pool
Children's Pools
Gym
Children's Play Area
Shaded Sitting Areas
2 Large Elevators
Barbecue Areas
Green Spaces
Private Parking
The ground floor features a well-designed living space, starting with a welcoming hall and a dining area that is ideal for family meals or entertaining guests. The kitchen is equipped with modern appliances and ample storage space. A bathroom is conveniently located on this floor, as well as two dedicated parking spaces for your convenience.
On the first floor, you will find two large bedrooms with en-suite bathrooms, a private balcony where you can relax and enjoy the fresh air.
This home offers the perfect balance between indoor comfort and outdoor living, making it ideal for families looking for both functionality and style in a tranquil environment.
plot Area 1492 sq. ft.
Built-up Area 2143 sq. ft.
2 Bedrooms
Hall with Dining Room
Semi-detached Kitchen
Storage and Laundry Room
Parking
Community View with Direct Access to Entertainment Area
Services and Amenities
Large Swimming Pool
Children's Pools
Gym
Children's Play Area
Shaded Sitting Areas
2 Large Elevators
Barbecue Areas
Green Spaces
Private Parking
Информация об объекте
- ТипТаунхаус
- ЦельПродажа
- ID объектаBayut - KHA-Rep2BTHVer
- ЗавершениеОфф-план
- МеблировкаБез мебели
- Добавлено28 октября 2024 г.
- Дата сдачиQ4 2025
Планировки
3D Live
3D
2D
- Type A Floor Ground
![Type A Floor Ground Type A Floor Ground]()
- Type A Floor First
![Type A Floor First Type A Floor First]()
Характеристики / сервисы
Бассейн
Джакузи
Сауна
Паровая комната
Показать ещё +8









