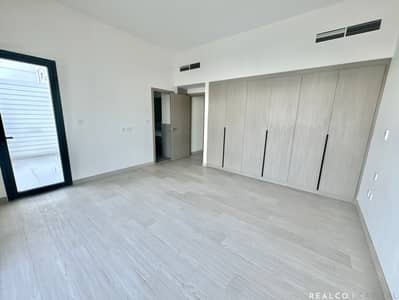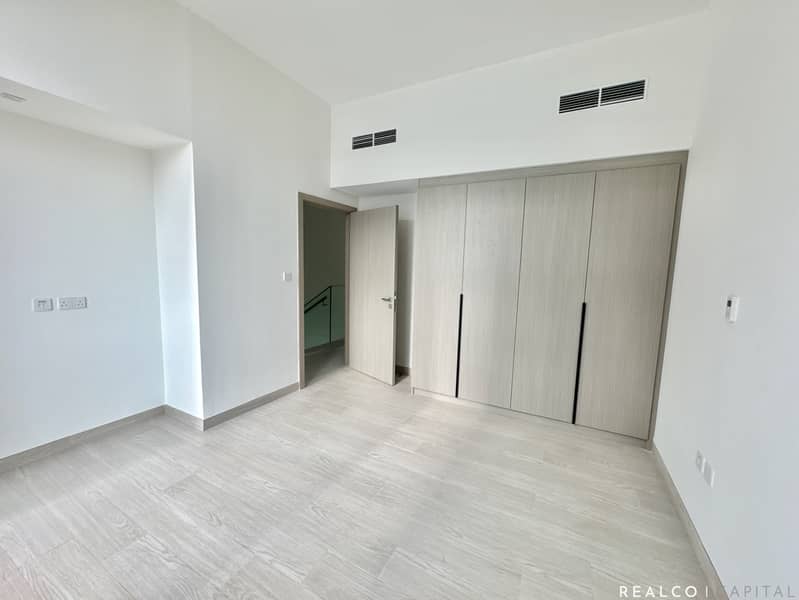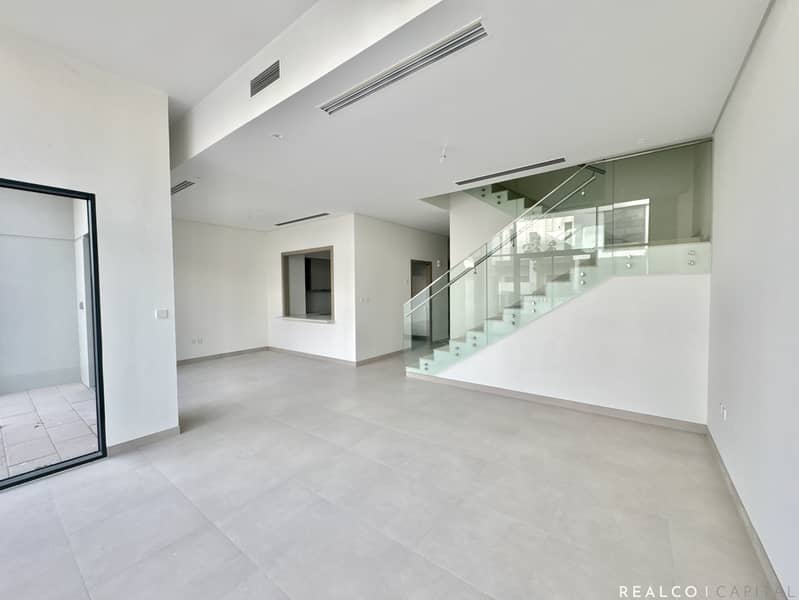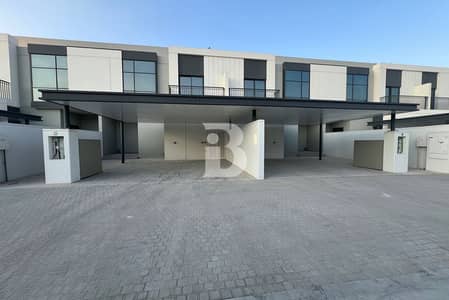



Charming 3-Bed | Close to Al Furjan Pavilion
Realco is THRILLED to present you this charming 3-bedroom townhouse in the desirable Murooj West, Al Furjan!
Key Features:
3 Bedrooms + Maid's Room
Plot size: 2,632 sq ft
BUA: 2,562 sq ft
Single Row
Walking distance to the park
Close to Al Furjan Pavilion
Amazing location
Easy access to SZR and other amenities
Nestled in a fantastic location, this property features a single-row design and is just a short walk from the park, perfect for families looking to enjoy outdoor activities. With a plot size of 2,831 sq ft and a built-up area of 2,562 sq ft, this townhouse offers a spacious layout designed for comfortable living.
Murooj West is known for its vibrant community atmosphere, and its proximity to Al Furjan Pavilion ensures that shopping and dining are always within reach. Enjoy a blend of modern living and convenience in one of Al Furjan's most sought-after neighborhoods.
Don’t miss the chance to make this beautiful townhouse your new home in Murooj West, where comfort and community come together!
Key Features:
3 Bedrooms + Maid's Room
Plot size: 2,632 sq ft
BUA: 2,562 sq ft
Single Row
Walking distance to the park
Close to Al Furjan Pavilion
Amazing location
Easy access to SZR and other amenities
Nestled in a fantastic location, this property features a single-row design and is just a short walk from the park, perfect for families looking to enjoy outdoor activities. With a plot size of 2,831 sq ft and a built-up area of 2,562 sq ft, this townhouse offers a spacious layout designed for comfortable living.
Murooj West is known for its vibrant community atmosphere, and its proximity to Al Furjan Pavilion ensures that shopping and dining are always within reach. Enjoy a blend of modern living and convenience in one of Al Furjan's most sought-after neighborhoods.
Don’t miss the chance to make this beautiful townhouse your new home in Murooj West, where comfort and community come together!
Property Information
- TypeTownhouse
- PurposeFor Sale
- Reference no.Bayut - 100730351343
- CompletionReady
- Average Rent
- Added on22 October 2024
Features / Amenities
Centrally Air-Conditioned
Pets Allowed
Trends
Mortgage
This property is no longer available

Irfan Zafar
No reviews
Write a review










