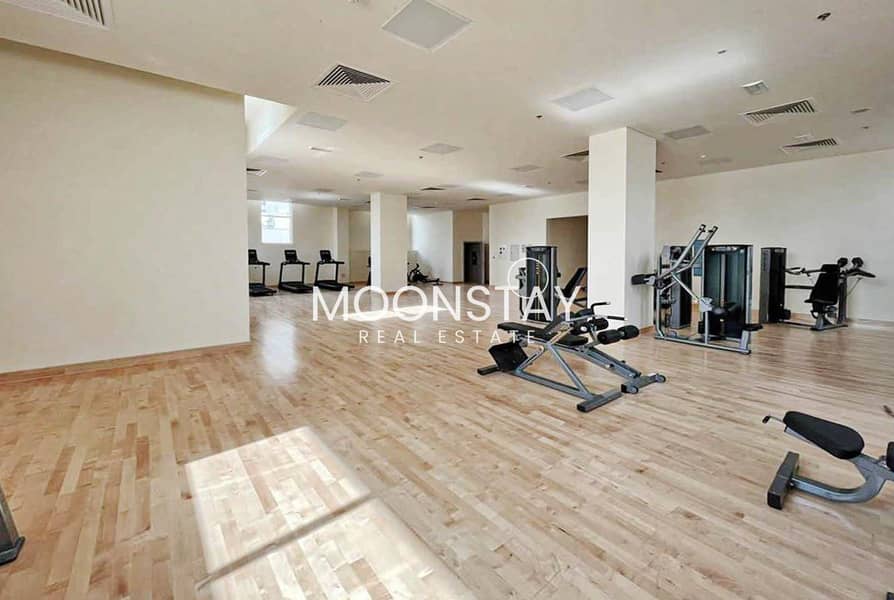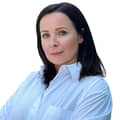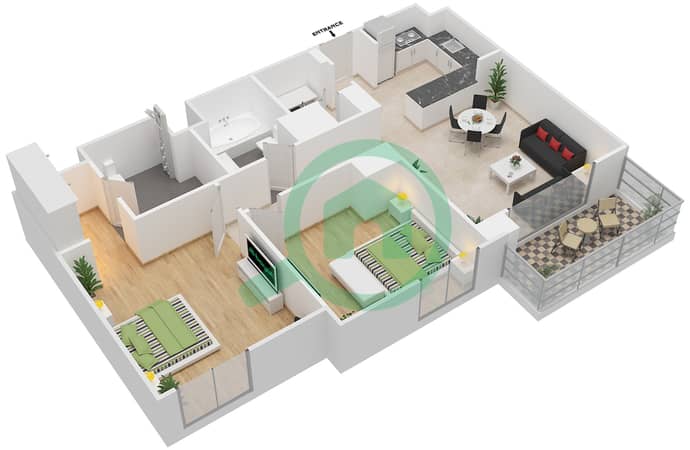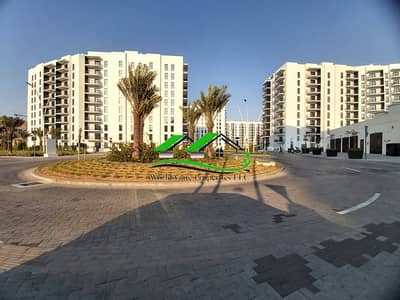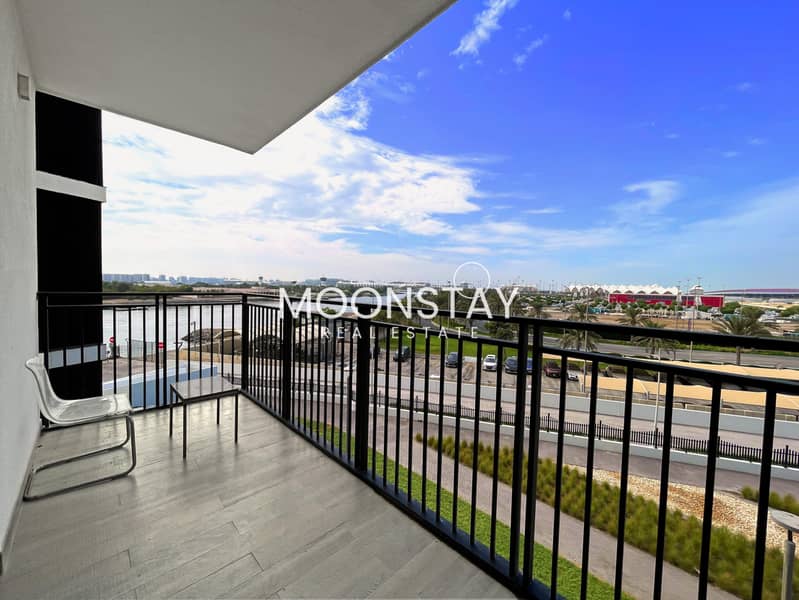
Floor plans
Map



10
Low Floor | Partial Canal View | Owner Occupied
Water’s edge consisting of 13 residential identical buildings with 9 stores and 2,258 apartments grouped around community facilities and a mosque, with tailored landscape throughout the development and many amenities .
Unit Features :
Apartment 2BR
2 Bathrooms
1071 SQFT
Low Floor
Partial Canal View
Covered Car Parking
Fully Fitted Kitchen
Spacious Living / Dinning Area
Owner occupied
Please note the photos are generic one for marketing purpose only
Residents can also enjoy a waterfront boardwalk lined with cafes, restaurants and shops. All of the waterfront apartments are designed around private courtyards with pools. Just steps away is Yas Park, where residents can find the perfect shaded spot for picnics and barbecues. The waterfront apartments have been designed to keep private courtyards with pools in focus. Just steps away from Yas Park, where residents can locate the perfect spot for picnics and barbecues, along with other attractions including Infinity pool, gymnasium, spa and a selection of chic restaurants and cafes. Call Moonstay now to book your viewing .
Unit Features :
Apartment 2BR
2 Bathrooms
1071 SQFT
Low Floor
Partial Canal View
Covered Car Parking
Fully Fitted Kitchen
Spacious Living / Dinning Area
Owner occupied
Please note the photos are generic one for marketing purpose only
Residents can also enjoy a waterfront boardwalk lined with cafes, restaurants and shops. All of the waterfront apartments are designed around private courtyards with pools. Just steps away is Yas Park, where residents can find the perfect shaded spot for picnics and barbecues. The waterfront apartments have been designed to keep private courtyards with pools in focus. Just steps away from Yas Park, where residents can locate the perfect spot for picnics and barbecues, along with other attractions including Infinity pool, gymnasium, spa and a selection of chic restaurants and cafes. Call Moonstay now to book your viewing .
Property Information
- TypeApartment
- PurposeFor Sale
- Reference no.Bayut - AP9189S
- CompletionReady
- FurnishingUnfurnished
- Average Rent
- Added on22 October 2024
Floor Plans
3D Live
3D Image
2D Image
Features / Amenities
Balcony or Terrace
Parking Spaces
Centrally Air-Conditioned








