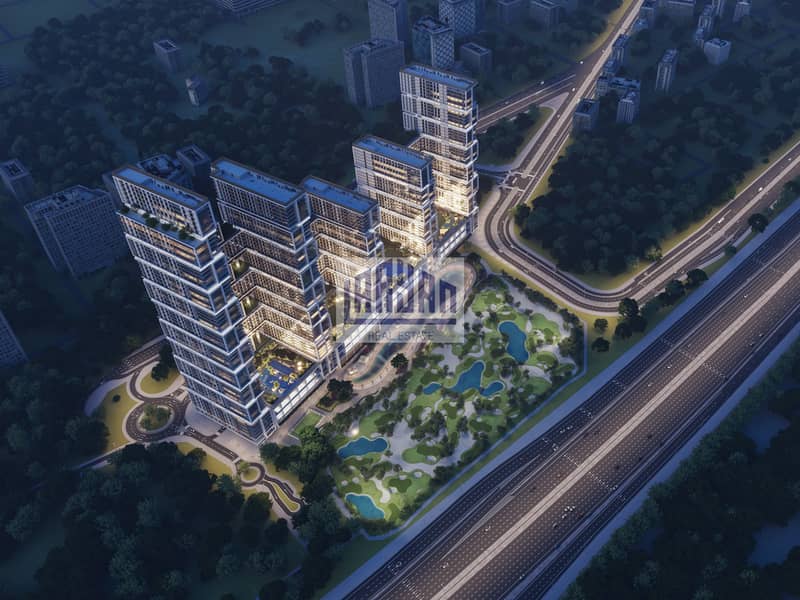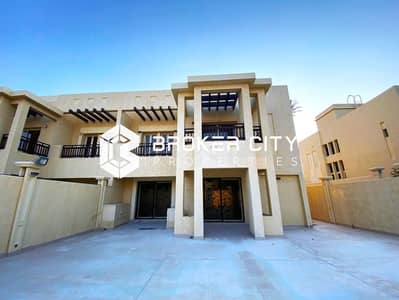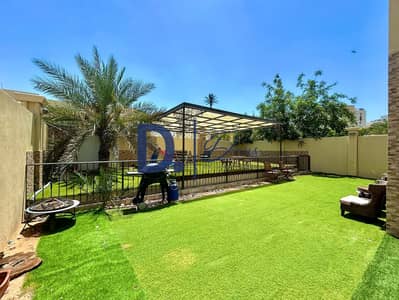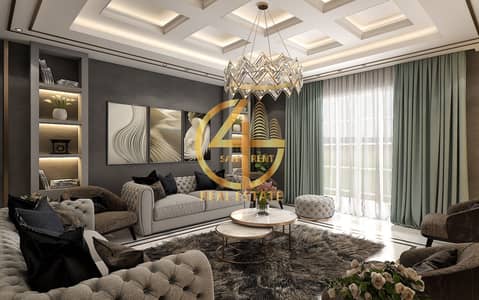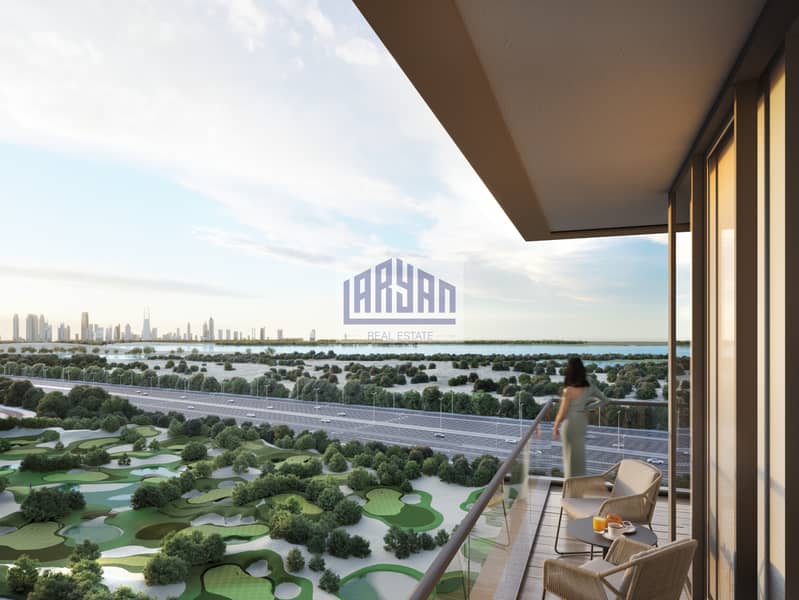
Off-Plan
Floor plans
Map
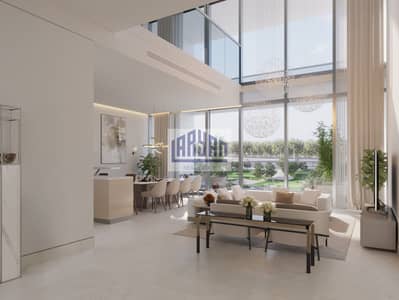
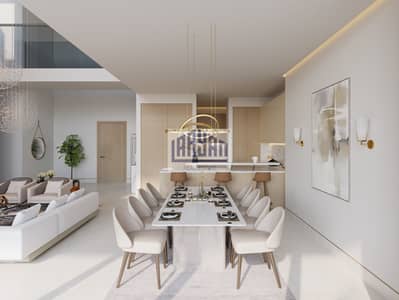
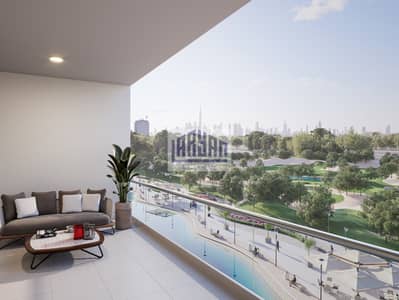
16
Best investment / High ROI/Luxury/payment plan
Introducing Sobha One, a distinguished development by Sobha Group, offering exceptional 1 to 4-bedroom waterfront apartments in the esteemed Sobha Hartland community, Dubai. This exceptional project features five interconnected towers, rising from 30 to 65 storeys, with completion anticipated in Q4 of 2026. apartments located at Sobha Hartland, Dubai. Discover a life that is both rich enough to appeal to the brilliance of modernity and close enough to nature to be considered interesting and elegant.
Located conveniently near Ras Al Khor Road, Sobha One provides a peaceful retreat with soothing views of the Creek to the north, and panoramic vistas of The Burj Khalifa, Creek Tower to the northeast, and Downtown to the west.
-Payment Plan 60/40
-Handover Q4 2026
-Very high ROI more than 15%
-High capıtal Appreciation
-Fully high-quality fitted kıtchen
Amenities:
-4 themed courtyards
-Green spaces
-Shopping mall
-International schools
-BBQ and dining areas
-Cinema screen
-Private outdoor retreats
-Sky garden
-Club house
-Gym and pool area
-Cycling trails
-Kids play areas
-Allocated Parking
-18 hole pitch and putt golf course (designed by Gary Players)
-Crystal lagoon with sandy beach with exclusive access for residents.
Accessibility:
-13 Minutes - Burj Khalifa
-14 Minutes - Dubai International Financial Centre (DIFC)
-17 Minutes - Palm Jumeirah
-20 Minutes - Dubai International Airport
Located conveniently near Ras Al Khor Road, Sobha One provides a peaceful retreat with soothing views of the Creek to the north, and panoramic vistas of The Burj Khalifa, Creek Tower to the northeast, and Downtown to the west.
-Payment Plan 60/40
-Handover Q4 2026
-Very high ROI more than 15%
-High capıtal Appreciation
-Fully high-quality fitted kıtchen
Amenities:
-4 themed courtyards
-Green spaces
-Shopping mall
-International schools
-BBQ and dining areas
-Cinema screen
-Private outdoor retreats
-Sky garden
-Club house
-Gym and pool area
-Cycling trails
-Kids play areas
-Allocated Parking
-18 hole pitch and putt golf course (designed by Gary Players)
-Crystal lagoon with sandy beach with exclusive access for residents.
Accessibility:
-13 Minutes - Burj Khalifa
-14 Minutes - Dubai International Financial Centre (DIFC)
-17 Minutes - Palm Jumeirah
-20 Minutes - Dubai International Airport
Property Information
- TypeApartment
- PurposeFor Sale
- Reference no.Bayut - 104377-ke21J7
- CompletionOff-Plan
- FurnishingUnfurnished
- Added on21 October 2024
- Handover dateQ4 2026
Floor Plans
3D Live
3D Image
2D Image
- Type A variant 1 Unit 3,5 Floor 8-11,14-17,20-23,27-29,32-35,38-41,44-47
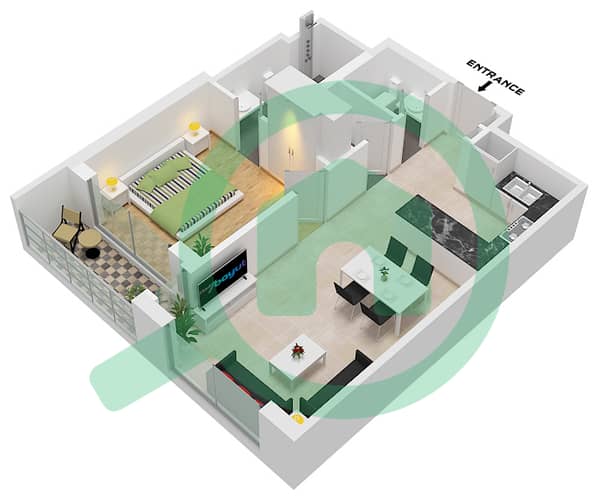
Features / Amenities
Shared Kitchen
Swimming Pool
Jacuzzi
Sauna
+ 24 more amenities






