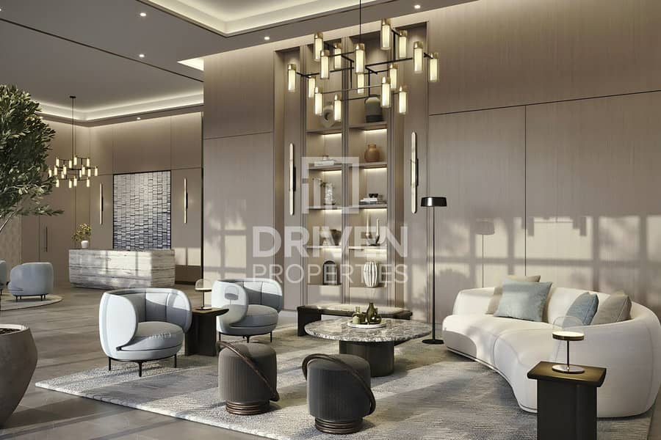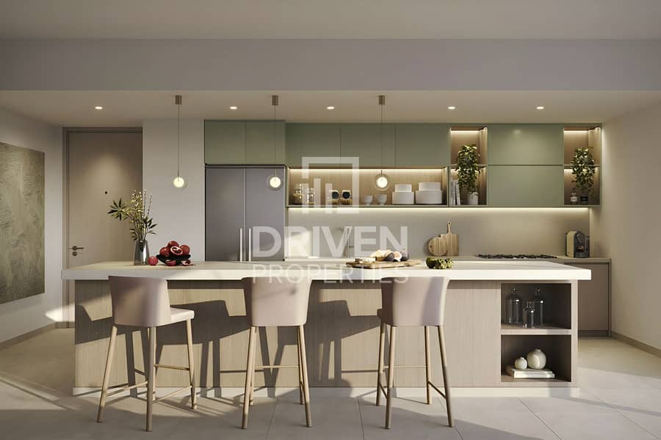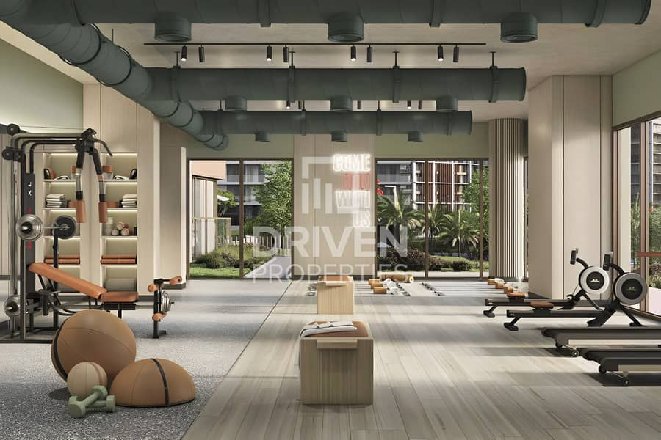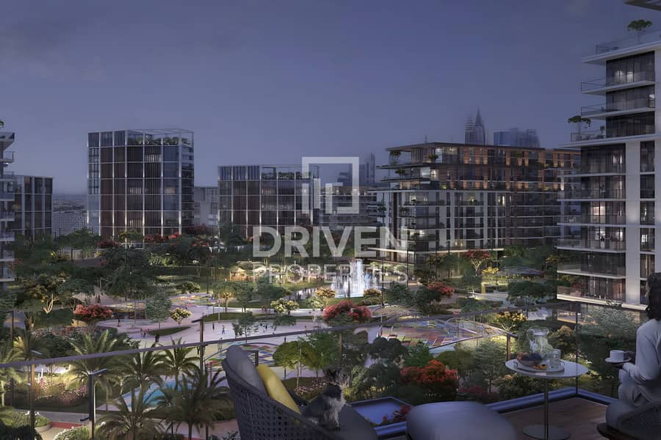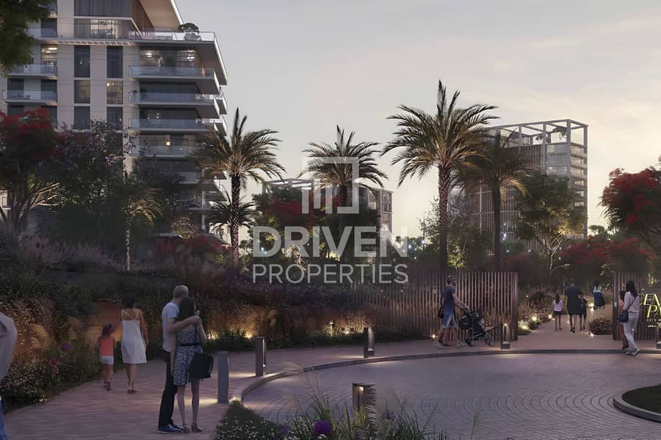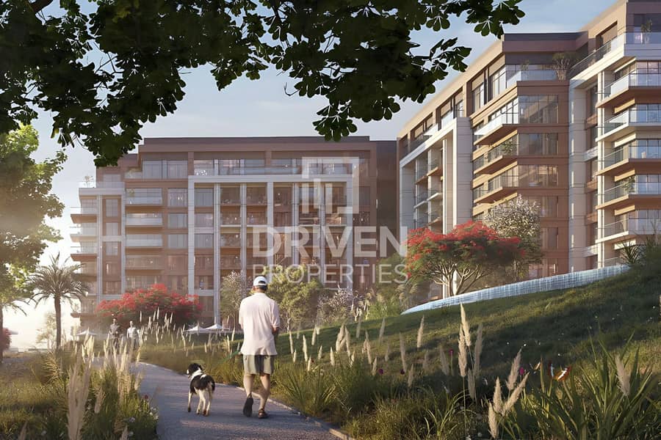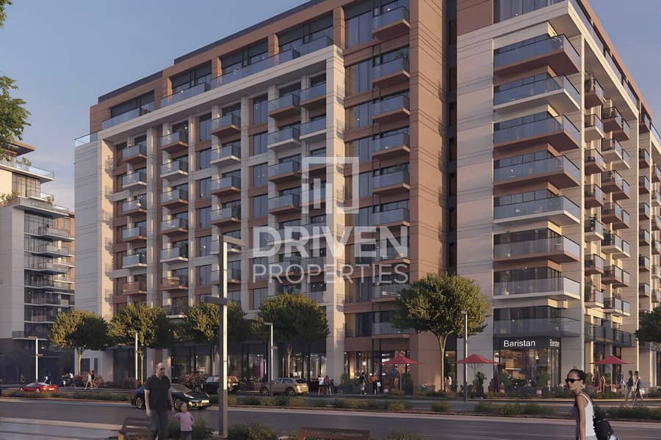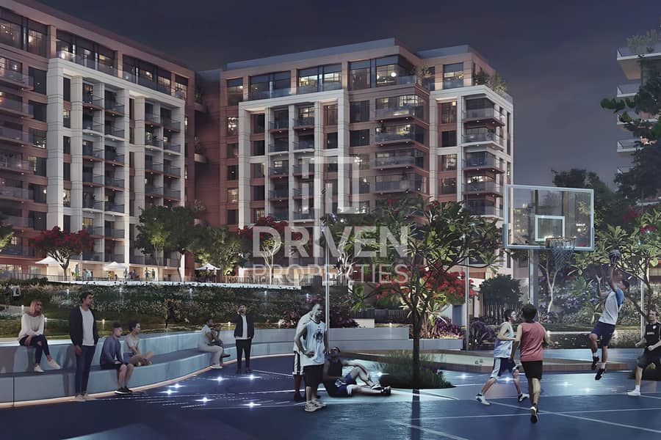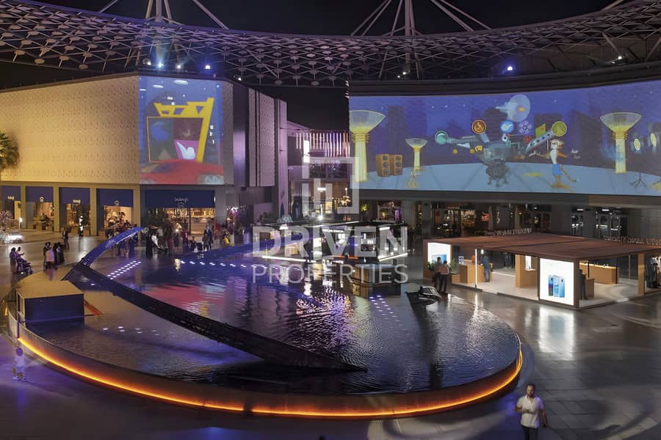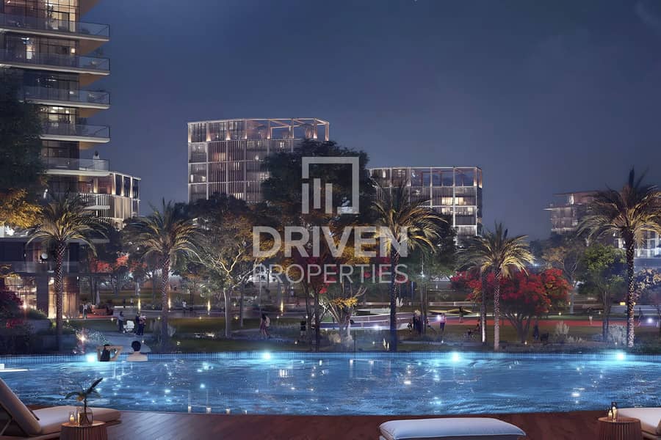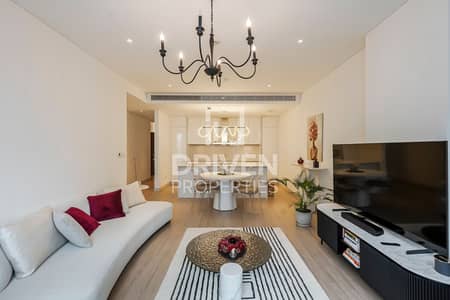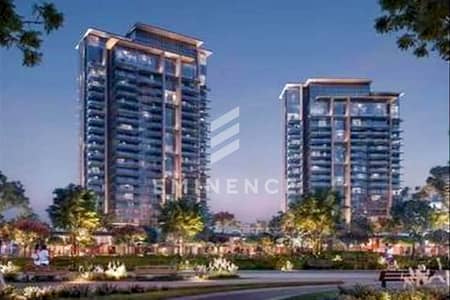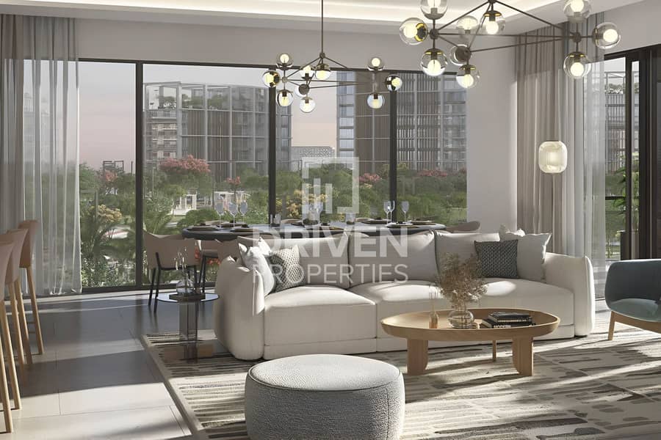
on
Off-Plan
Floor plans
Map
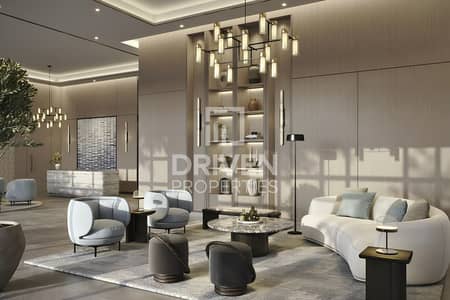
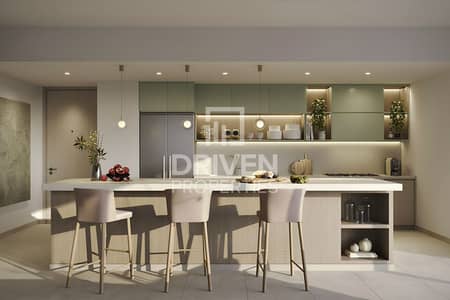
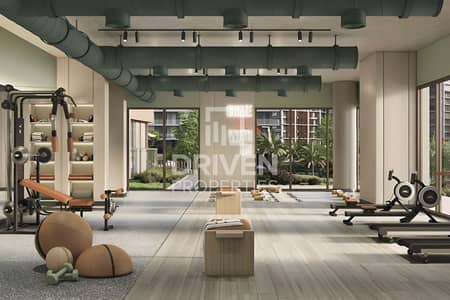
11
Furnished | Investment Deal | Community View
Brought to you by Driven Properties, this 1 Bedroom Apartment is located in Thyme Central Park, City Walk.
Unit Details:
- Low floor.
- View: Community
- Kitchen: Open and Fully Fitted
- Bathrooms: 2
- Built up Area: 768 square feet
- Parking: 1
- Furnished: Yes
Features:
- Balcony
- Basement parking
- Central air conditioning
- Covered parking
- Gymnasium
- Pets allowed
- Marble floors
- Public transport
- Shopping mall
- Restaurants
City Walk is located at the heart of Dubai. An exclusive Meraas lifestyle community merging high-end retailers, restaurants, hotels, residential properties and wellness centres.
Call our Business Bay office for more information or viewing on for out of office hours or weekends call .
Ask us about:
- Mortgage Advisory
- Property Management
- Holiday Homes
- Interior Design
Visit our offices across Dubai's most popular communities including:
- Business Bay
- Dubai Creek Harbour
- Jumeirah Village Circle
- Dubai Hills Estate
Unit Details:
- Low floor.
- View: Community
- Kitchen: Open and Fully Fitted
- Bathrooms: 2
- Built up Area: 768 square feet
- Parking: 1
- Furnished: Yes
Features:
- Balcony
- Basement parking
- Central air conditioning
- Covered parking
- Gymnasium
- Pets allowed
- Marble floors
- Public transport
- Shopping mall
- Restaurants
City Walk is located at the heart of Dubai. An exclusive Meraas lifestyle community merging high-end retailers, restaurants, hotels, residential properties and wellness centres.
Call our Business Bay office for more information or viewing on for out of office hours or weekends call .
Ask us about:
- Mortgage Advisory
- Property Management
- Holiday Homes
- Interior Design
Visit our offices across Dubai's most popular communities including:
- Business Bay
- Dubai Creek Harbour
- Jumeirah Village Circle
- Dubai Hills Estate
Property Information
- TypeApartment
- PurposeFor Sale
- Reference no.Bayut - DP-S-48587
- CompletionOff-Plan
- FurnishingFurnished
- TruCheck™ on21 October 2024
- Added on21 October 2024
- Handover dateQ3 2026
Floor Plans
3D Live
3D Image
2D Image
- Type B.2 Unit 1 Floor 2-9
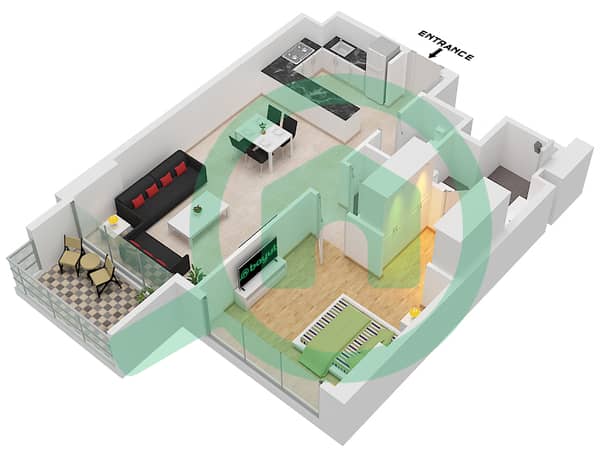
Features / Amenities
Balcony or Terrace
Parking Spaces
Sauna
Centrally Air-Conditioned
+ 2 more amenities
