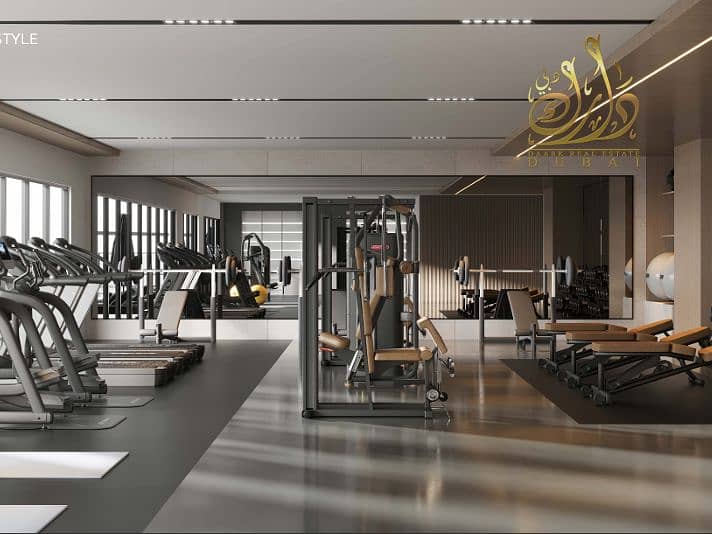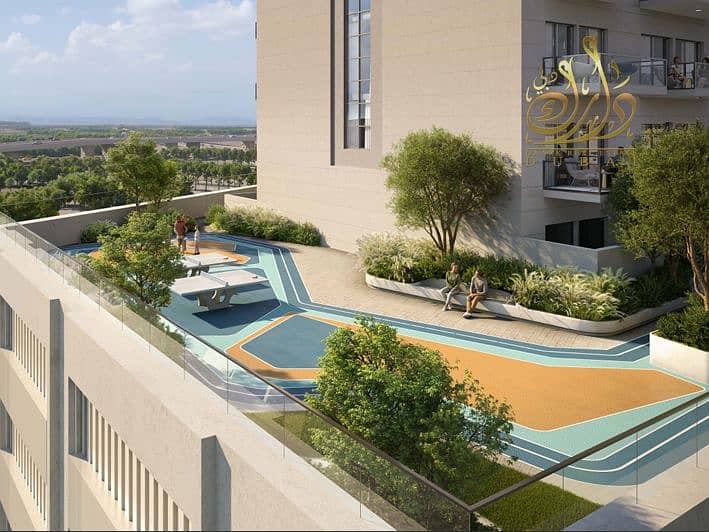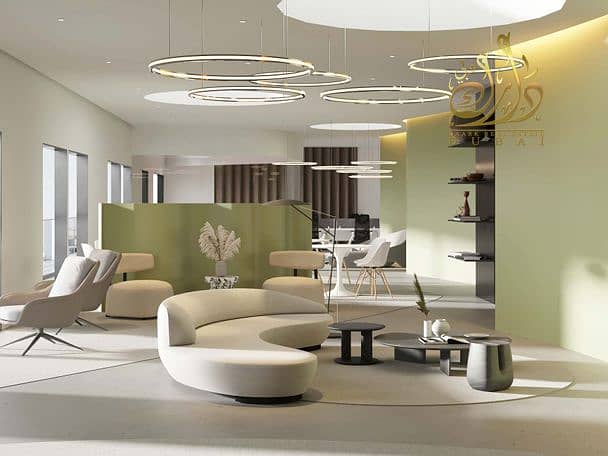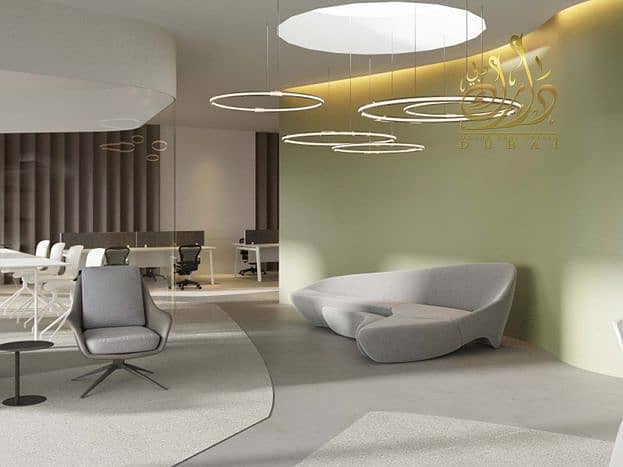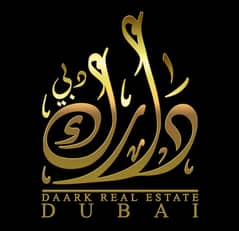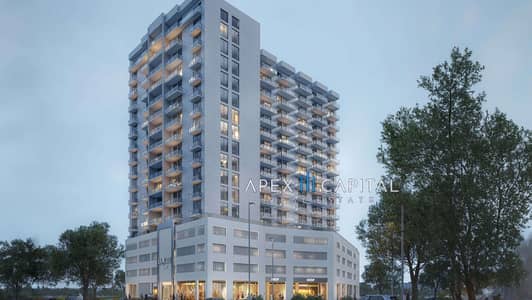
Off-Plan
Floor plans
Map



13
FURINSHED | READY SOON | NEAR MAKTOUM | NEAR METRO
✅4 years Post Handover
✅Near Metro
✅10% Down payment
✅Near Delivery
Q4 2024
Location :
✅ 05 Minutes – Al Khail Avenue Mall
✅ 10 Minutes – Mall of the Emirates
✅ 10 Minutes – Al Barsha Mall
✅ 15 Minutes – Mediclinic Park View Hospital
✅ 15 minutes - Burj Khalifa
✅ 15 minutes - The Dubai Mall
Amenities :
✅ 2 community centers
✅ Swimming pool
✅ Security system
✅ CCTV
✅ Maintenance
✅ Dedicated parking space
✅ Gym
✅ Sports court
✅ Parks
Covers 36 floors with a B+G+5P+30F+R structure offering 345 residential units, showcasing a combination of modern and sophistication . Studio units, with sizes of 380 square feet to 624 square feet, offer compact and comfortable living. 1-bedroom units, sizes 844 square feet to 1375 square feet, and 2-bedroom apartments measuring 1112–1113 square feet, are perfect for families of all sizes. The project has been planned in District 16 of Jumeirah Village Circle, keeping it close to all conveniences, leisure venues, business hubs, and more. Within a few minutes of drive from here, reach many key locations in Dubai, such as Dubai Autodrome, Dubai Mall, Burj Khalifa, Dubai Hills Mall, Jumeirah Beach, and Dubai World Center . Multiple utilities available for the residents include a landscaped lawn with mist system, children’s play area, adult and kids’ swimming pools, and highly equipped fitness facilities . A well-lit and spacious entrance lobby with waiting area has a warm and friendly environment that suits the living. Flexible payment plan and easy pricing make it conducive for both investors or buyers.
✅Near Metro
✅10% Down payment
✅Near Delivery
Q4 2024
Location :
✅ 05 Minutes – Al Khail Avenue Mall
✅ 10 Minutes – Mall of the Emirates
✅ 10 Minutes – Al Barsha Mall
✅ 15 Minutes – Mediclinic Park View Hospital
✅ 15 minutes - Burj Khalifa
✅ 15 minutes - The Dubai Mall
Amenities :
✅ 2 community centers
✅ Swimming pool
✅ Security system
✅ CCTV
✅ Maintenance
✅ Dedicated parking space
✅ Gym
✅ Sports court
✅ Parks
Covers 36 floors with a B+G+5P+30F+R structure offering 345 residential units, showcasing a combination of modern and sophistication . Studio units, with sizes of 380 square feet to 624 square feet, offer compact and comfortable living. 1-bedroom units, sizes 844 square feet to 1375 square feet, and 2-bedroom apartments measuring 1112–1113 square feet, are perfect for families of all sizes. The project has been planned in District 16 of Jumeirah Village Circle, keeping it close to all conveniences, leisure venues, business hubs, and more. Within a few minutes of drive from here, reach many key locations in Dubai, such as Dubai Autodrome, Dubai Mall, Burj Khalifa, Dubai Hills Mall, Jumeirah Beach, and Dubai World Center . Multiple utilities available for the residents include a landscaped lawn with mist system, children’s play area, adult and kids’ swimming pools, and highly equipped fitness facilities . A well-lit and spacious entrance lobby with waiting area has a warm and friendly environment that suits the living. Flexible payment plan and easy pricing make it conducive for both investors or buyers.
Property Information
- TypeApartment
- PurposeFor Sale
- Reference no.Bayut - AM 302
- CompletionOff-Plan
- FurnishingFurnished
- Added on20 October 2024
- Handover dateQ4 2024
Features / Amenities
Furnished
Balcony or Terrace
Shared Kitchen
Swimming Pool
+ 29 more amenities
Trends
Mortgage
Location & Nearby
Location
Schools
Restaurants
Hospitals
Parks


