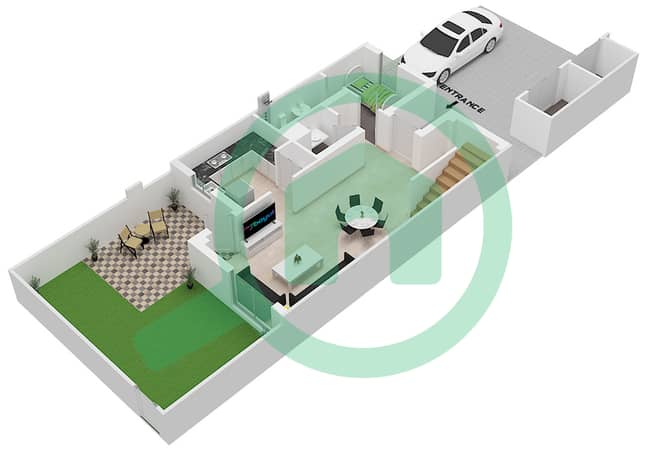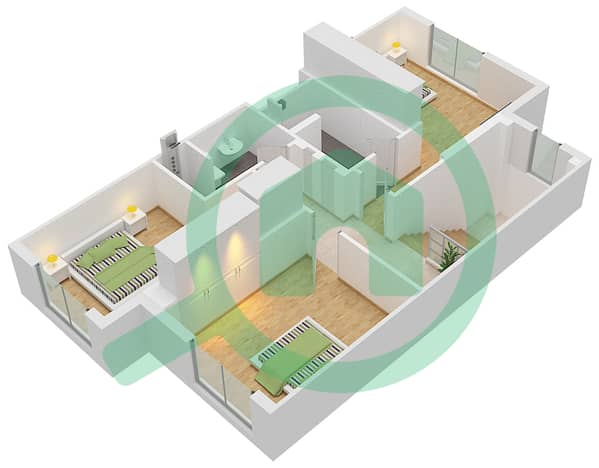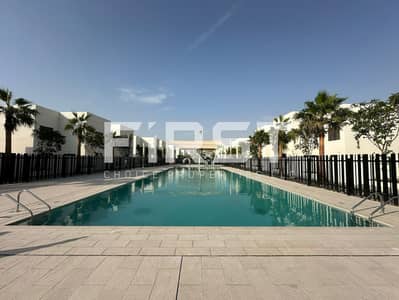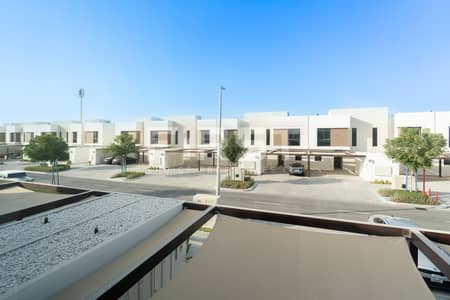
Floor plans
Map



14
SINGLE ROW MIDDLE \ GREAT PRICE \ GREAT INVESTMENT
The Noya Viva Project in Yas aims to develop a sustainable community that offers an integrated living environment. It includes residential apartments, public parks, shopping centers, and pathways for walking and cycling, all designed with a modern approach that emphasizes sustainability. The project also fosters social interaction by organizing various events and is strategically located near essential amenities like schools and hospitals.
Property Information
- TypeTownhouse
- PurposeFor Sale
- Reference no.Bayut - 103446-1P7dPb
- CompletionReady
- Average Rent
- Added on17 February 2025
Floor Plans
3D Live
3D Image
2D Image
- Lower Floor

- Upper Floor

Features / Amenities
Maids Room
Swimming Pool
Kids Play Area
Barbeque Area
+ 2 more amenities
Trends
Mortgage

Moustafa Elsherbiny
No reviews
Write a review














