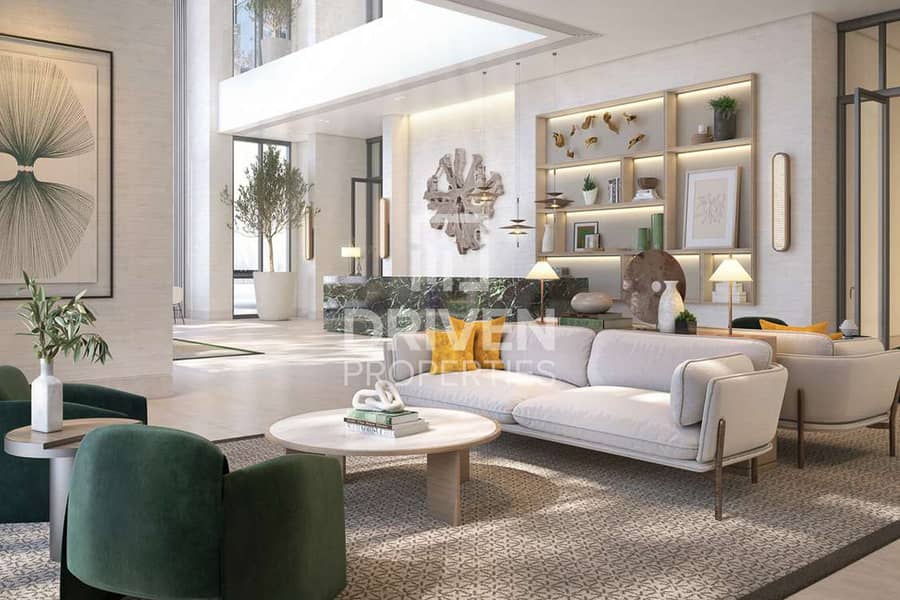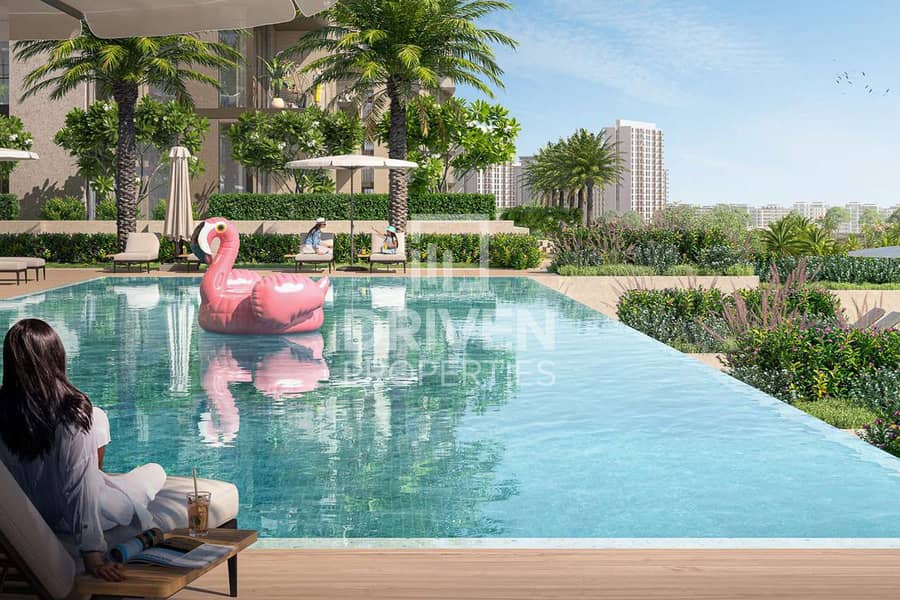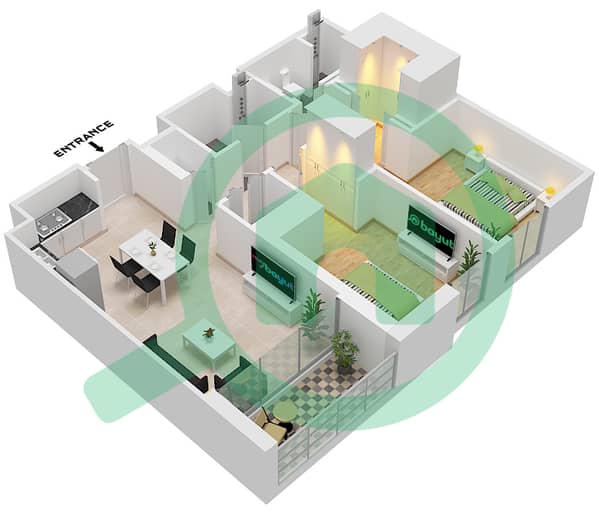
on
Off-Plan
Floor plans
Map



17
Unique Layout | Park Access | Boulevard View
Brought to you by Driven Properties, this 2 Bedroom Apartment is located in Elvira, Dubai Hills Estate.
Unit Details:
- Handover Q4 2026
- Low floor
- View: boulevard
- Kitchen: Open
- Bathrooms: 2
- Built up Area: 1102 square feet
- No. of Parking: 1
- Furnished: No
Features:
- Pets allowed
- Gymnasium
- Covered parking
- Central air conditioning
- Built in wardrobes
- Balcony
- Shared swimming pool
- BBQ area
- Childrens play area
- Security
- Shopping mall
- Shops
- Communal gardens
Dubai Hills Estate is a fully integrated community with luscious, landscaped greens and pristine fairways with an iconic backdrop of the Burj Khalifa and the Dubai skyline.
Call our Business Bay office for more information or viewing on for out of office hours or weekends call .
Ask us about:
- Mortgage Advisory
- Property Management
- Holiday Homes
- Interior Design
Visit our offices across Dubai's most popular communities including:
- Business Bay
- Dubai Creek Harbour
- Jumeirah Village Circle
- Dubai Hills Estate
Unit Details:
- Handover Q4 2026
- Low floor
- View: boulevard
- Kitchen: Open
- Bathrooms: 2
- Built up Area: 1102 square feet
- No. of Parking: 1
- Furnished: No
Features:
- Pets allowed
- Gymnasium
- Covered parking
- Central air conditioning
- Built in wardrobes
- Balcony
- Shared swimming pool
- BBQ area
- Childrens play area
- Security
- Shopping mall
- Shops
- Communal gardens
Dubai Hills Estate is a fully integrated community with luscious, landscaped greens and pristine fairways with an iconic backdrop of the Burj Khalifa and the Dubai skyline.
Call our Business Bay office for more information or viewing on for out of office hours or weekends call .
Ask us about:
- Mortgage Advisory
- Property Management
- Holiday Homes
- Interior Design
Visit our offices across Dubai's most popular communities including:
- Business Bay
- Dubai Creek Harbour
- Jumeirah Village Circle
- Dubai Hills Estate
Property Information
- TypeApartment
- PurposeFor Sale
- Reference no.Bayut - DP-S-48554
- CompletionOff-Plan
- FurnishingUnfurnished
- TruCheck™ on18 October 2024
- Added on18 October 2024
Floor Plans
3D Live
3D Image
2D Image
- Type 5 Unit 4 Floor 1,14,15 Type 5 Unit 5 Floor 2 Type 5 Unit 8 Floor 3-11 Type 5 Unit 6 Floor 12,13 Type 5 Unit 2 Floor 16 Type 6 Unit 23 Floor 3-11 Type 6 Unit 21 Floor 12,13 Type 6 Unit 19 Floor 14,15 Type 6 Unit 17 Floor 16
![Type 5 Unit 4 Floor 1,14,15
Type 5 Unit 5 Floor 2
Type 5 Unit 8 Floor 3-11
Type 5 Unit 6 Floor 12,13
Type 5 Unit 2 Floor 16
Type 6 Unit 23 Floor 3-11
Type 6 Unit 21 Floor 12,13
Type 6 Unit 19 Floor 14,15
Type 6 Unit 17 Floor 16 Type 5 Unit 4 Floor 1,14,15
Type 5 Unit 5 Floor 2
Type 5 Unit 8 Floor 3-11
Type 5 Unit 6 Floor 12,13
Type 5 Unit 2 Floor 16
Type 6 Unit 23 Floor 3-11
Type 6 Unit 21 Floor 12,13
Type 6 Unit 19 Floor 14,15
Type 6 Unit 17 Floor 16]()
Features / Amenities
Balcony or Terrace
Parking Spaces
Centrally Air-Conditioned
Gym or Health Club
+ 2 more amenities
Trends
Mortgage
Location & Nearby
Location
Schools
Restaurants
Hospitals
Parks




















