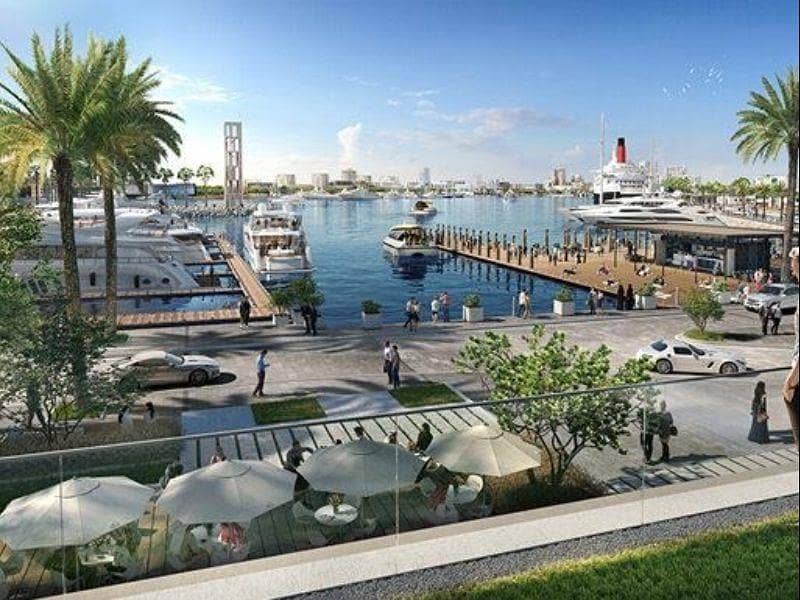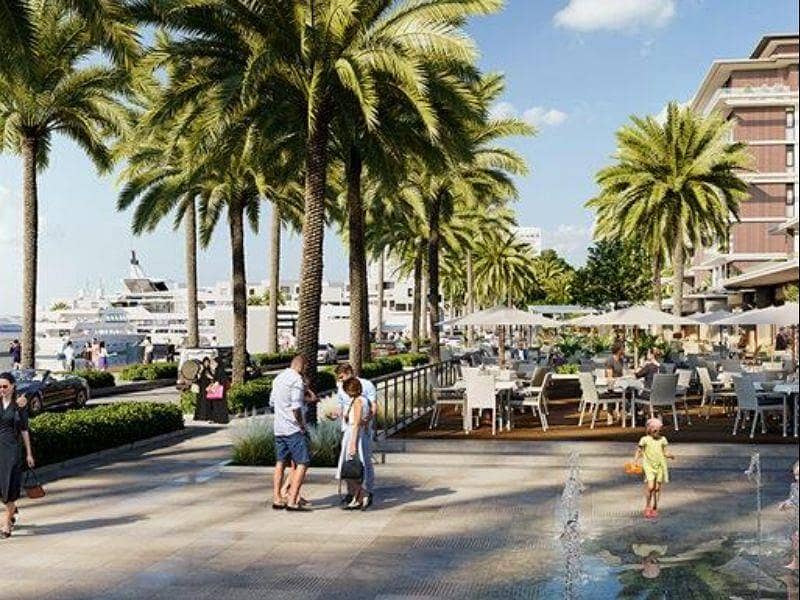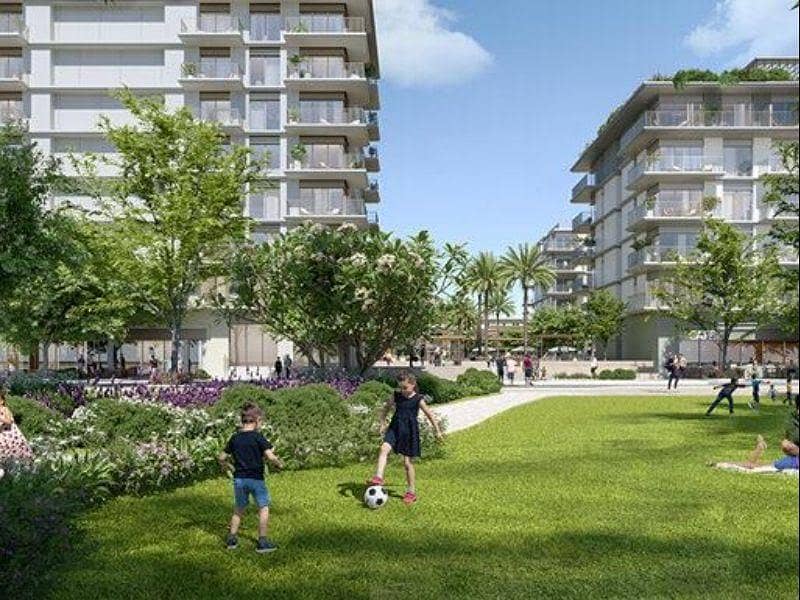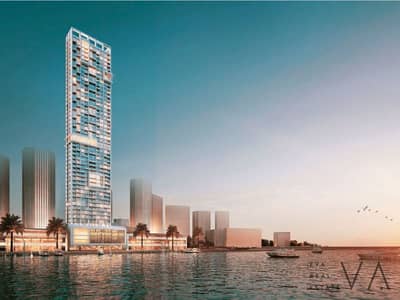



Largest Layout | Pool Facing | Huge Terrace
Experience luxury living at its finest in this stunning 1 bedroom apartment occupying the largest layout in the building and benefiting from a huge terrace facing the pool canal.
- Largest 1 Bedroom layout
- 1 Bathroom
- Huge Terrace
- Views of the canal pool
- BUA: 1,243 sq ft
- Total area: 1,477 sq ft
- Handover expected Q1 2027
Sunridge offers a fine collection of premium 1 & 2-bedroom homes steps away from the Marina, the Promenade and Dubai’s longest swimmable canal pool. Dive into the good life in a contemporary residential oasis offering sophisticated amenities, tranquil surroundings, and exciting nearby attractions.
Directly adjacent to the community park and the canal pool, with direct access to the lushly landscaped promenade brimming with life and offering excellent views of the marina and the Dubai skyline. Dip your toes in the 500-metre-long canal pool lined with palm trees and cabanas, or benefit from the complex’s own gym and pool facilities.
Ref Number: AP29286
- Largest 1 Bedroom layout
- 1 Bathroom
- Huge Terrace
- Views of the canal pool
- BUA: 1,243 sq ft
- Total area: 1,477 sq ft
- Handover expected Q1 2027
Sunridge offers a fine collection of premium 1 & 2-bedroom homes steps away from the Marina, the Promenade and Dubai’s longest swimmable canal pool. Dive into the good life in a contemporary residential oasis offering sophisticated amenities, tranquil surroundings, and exciting nearby attractions.
Directly adjacent to the community park and the canal pool, with direct access to the lushly landscaped promenade brimming with life and offering excellent views of the marina and the Dubai skyline. Dip your toes in the 500-metre-long canal pool lined with palm trees and cabanas, or benefit from the complex’s own gym and pool facilities.
Ref Number: AP29286
Property Information
- TypeApartment
- PurposeFor Sale
- Reference no.Bayut - AP29286S
- CompletionOff-Plan
- TruCheck™ on18 October 2024
- Added on18 October 2024
- Handover dateQ1 2027
Trends
Mortgage
This property is no longer available

TruBroker™
No reviews
Write a review












