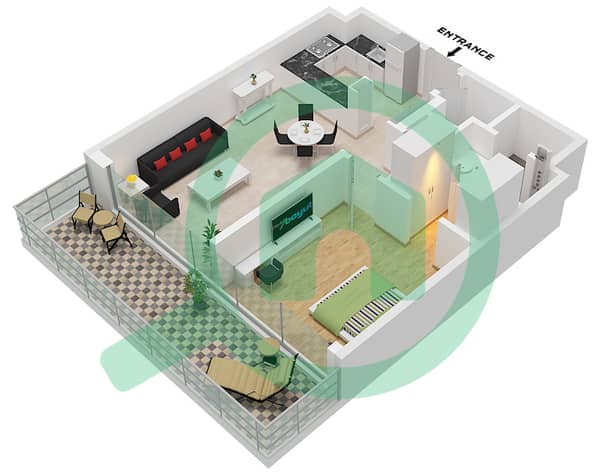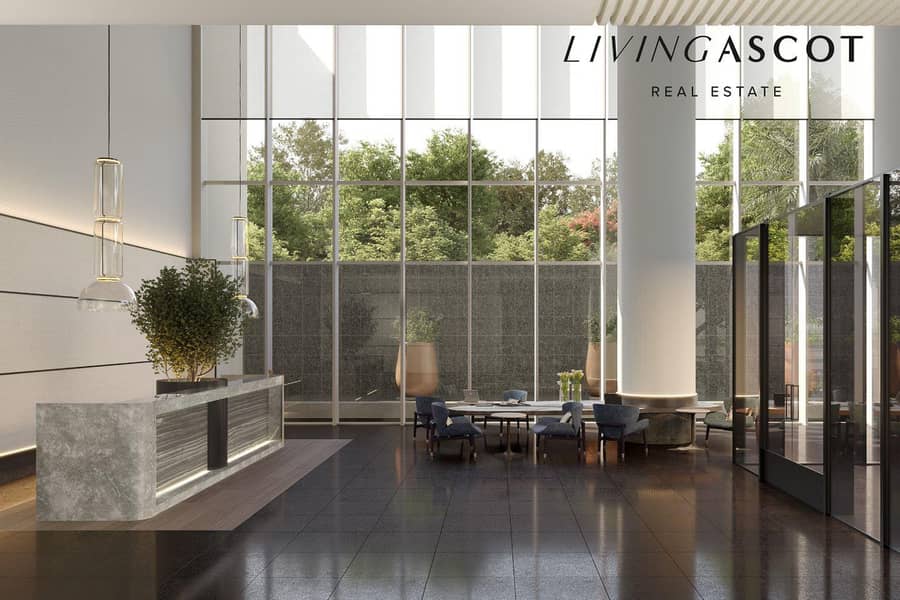
on
Off-Plan
Floor plans
Map



8
Spacious Apartment | Luxury Living | Handover 2026
Elevate Your Lifestyle at Golf Residences, Dubai Hills Estate
Discover the pinnacle of luxury living at Golf Residences, where elegance meets comfort in the heart of Dubai Hills Estate. Enjoy stunning views of the lush golf course and skyline, along with top-notch amenities including a state-of-the-art fitness center, serene swimming pools, and beautifully landscaped gardens.
With a prime location just minutes from shopping, schools, and leisure facilities, Golf Residences is perfect for families and professionals alike. Experience modern design and spacious interiors tailored for your comfort.
Interior Features:
Living room
Modern kitchen
Luxurious master bedroom
Dining room
Built in wardrobes
Tall ceilings
Outdoor Features
Car park space
Social spaces
Community pool
Balcony
Kids play area
Yoga studios
Contact Ascot Real Estate Agency for more details and take the first step toward your dream home. Your oasis of luxury awaits!
Discover the pinnacle of luxury living at Golf Residences, where elegance meets comfort in the heart of Dubai Hills Estate. Enjoy stunning views of the lush golf course and skyline, along with top-notch amenities including a state-of-the-art fitness center, serene swimming pools, and beautifully landscaped gardens.
With a prime location just minutes from shopping, schools, and leisure facilities, Golf Residences is perfect for families and professionals alike. Experience modern design and spacious interiors tailored for your comfort.
Interior Features:
Living room
Modern kitchen
Luxurious master bedroom
Dining room
Built in wardrobes
Tall ceilings
Outdoor Features
Car park space
Social spaces
Community pool
Balcony
Kids play area
Yoga studios
Contact Ascot Real Estate Agency for more details and take the first step toward your dream home. Your oasis of luxury awaits!
Property Information
- TypeApartment
- PurposeFor Sale
- Reference no.Bayut - AP145215S
- CompletionOff-Plan
- FurnishingUnfurnished
- TruCheck™ on30 October 2024
- Added on16 October 2024
- Handover dateQ4 2026
Floor Plans
3D Live
3D Image
2D Image
- Type 1A,1B,1C Unit 02-06,09-12,20

Features / Amenities
Balcony or Terrace
Parking Spaces
Swimming Pool
Jacuzzi
+ 9 more amenities







