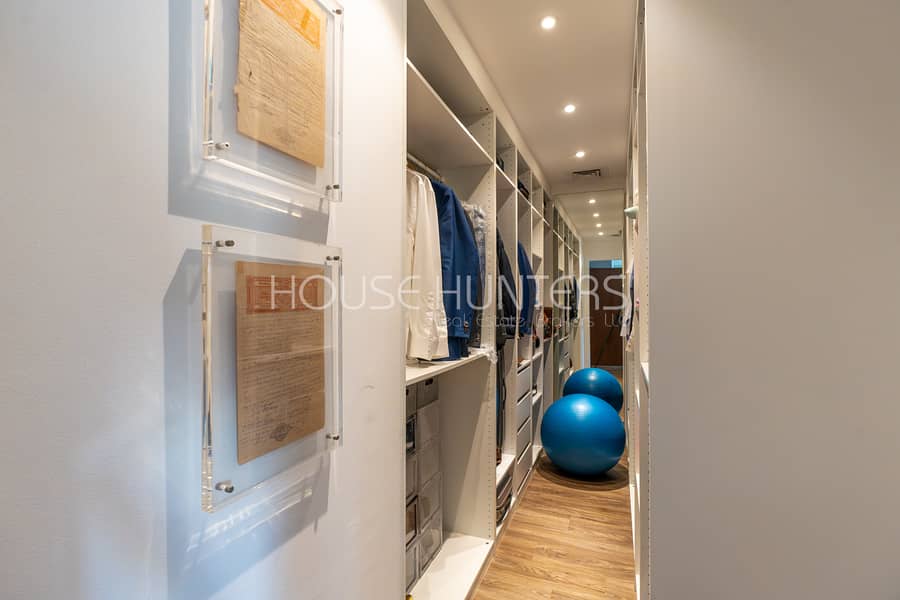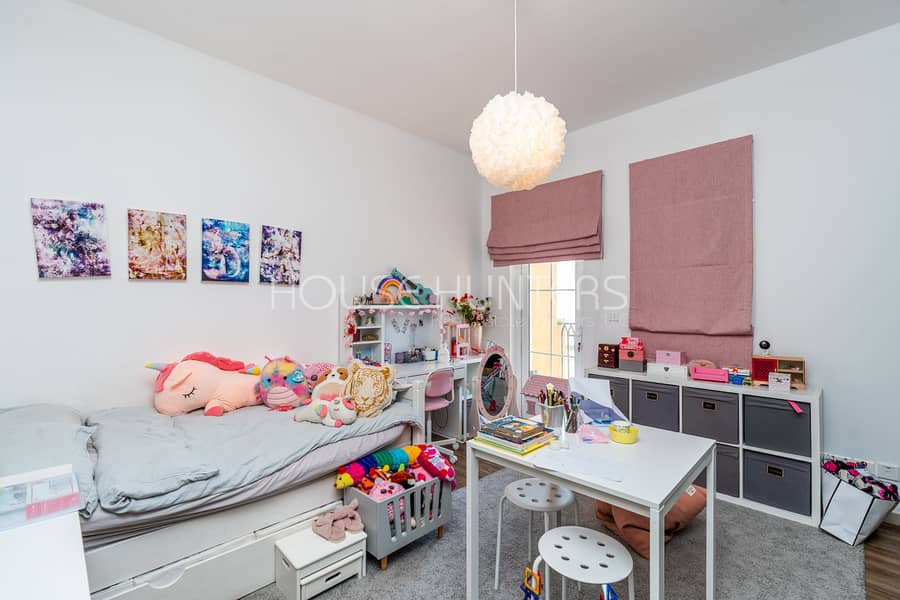



Est. Payment AED 44.2K/mo
Get Pre-Approved
Mirador 1, Mirador, Arabian Ranches, Dubai
5 Beds
5 Baths
4,947 sqft
Beautiful five bed Renovated private location
House Hunters Real Estate is proud to present this beautiful villa in the sought after community Mirador in Arabian Ranches. Nestled in a private and serene location, this stunning five-bedroom villa offers the perfect blend of luxury and comfort. With spacious interiors and clean finishes throughout, this property boasts an upgraded kitchen and flooring. The outdoor area features a sparkling pool, perfect for relaxing or entertaining. Whether you’re seeking a family home or a lucrative investment opportunity, this villa promises high returns and a lifestyle of exclusivity and tranquility.
The ground floor comprises of a large living and dining area, family room adjoining the kitchen, guest bedroom with an ensuite bathroom, storage, maids room and utility room. The first floor comprise of 4 large bedrooms, two guest bedrooms share a bathroom and two are ensuite. The most unique feature of the villa is the location as it is backing a small green area leading to the golf course. The plot is nicely landscaped with a pool.
*BUA 4947 Sq. Ft
* Plot approx. 7600 sq. ft
*Landscaped garden with a pool
* Upgraded kitchen and flooring
* Private Location
* Vacant on transfer
Permit no. 6512470600
The ground floor comprises of a large living and dining area, family room adjoining the kitchen, guest bedroom with an ensuite bathroom, storage, maids room and utility room. The first floor comprise of 4 large bedrooms, two guest bedrooms share a bathroom and two are ensuite. The most unique feature of the villa is the location as it is backing a small green area leading to the golf course. The plot is nicely landscaped with a pool.
*BUA 4947 Sq. Ft
* Plot approx. 7600 sq. ft
*Landscaped garden with a pool
* Upgraded kitchen and flooring
* Private Location
* Vacant on transfer
Permit no. 6512470600
Property Information
- TypeVilla
- PurposeFor Sale
- Reference no.Bayut - S-L-005346
- CompletionReady
- Average Rent
- Added on15 October 2024
Trends
Mortgage
This property is no longer available

Deepika Lalkaka
No reviews
Write a review





















