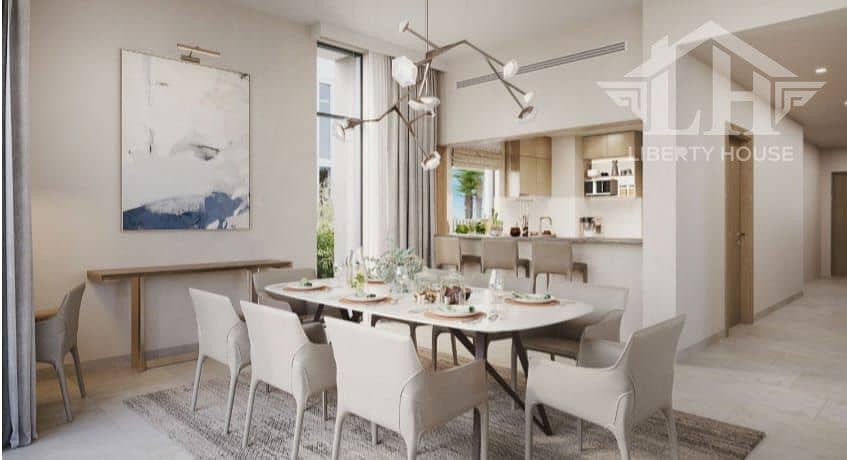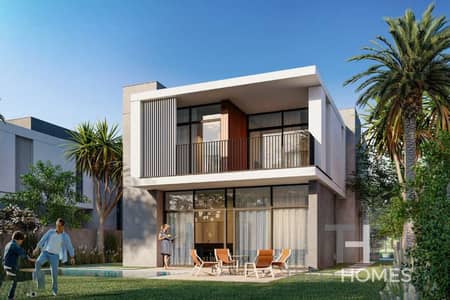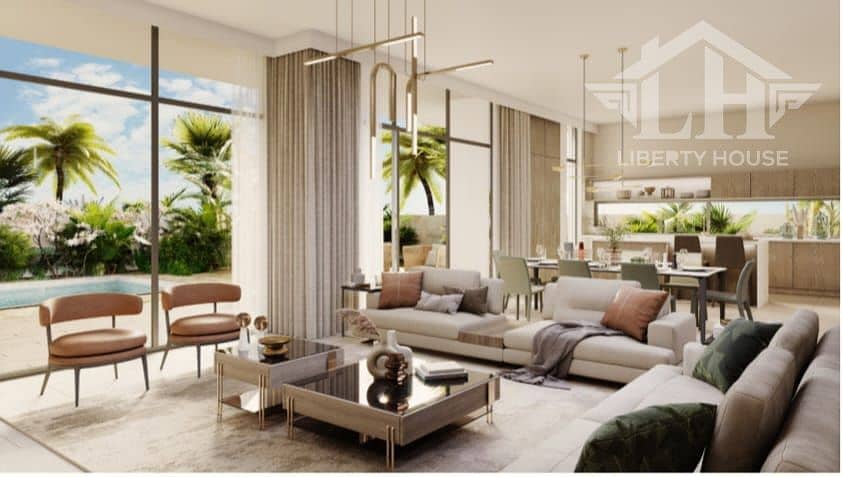
Off-Plan|
Initial Sale
Floor plans
Map
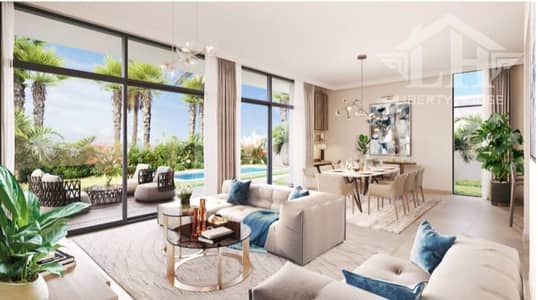
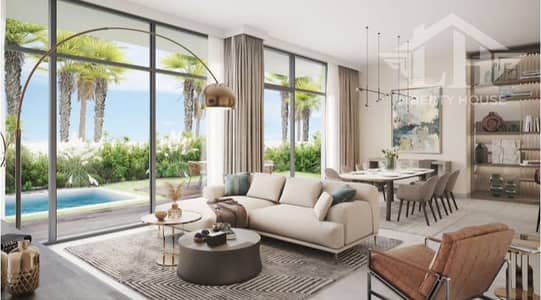
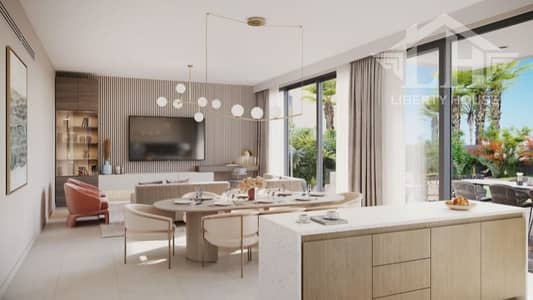
11
Tilal Al Furjan, Al Furjan West, Al Furjan, Dubai
4 Beds
5 Baths
Built-up:5,287 sqftPlot:6,642 sqft
Type B | Ready Soon | Best Price | Best Location
Liberty House Real Estate is delighted to present this 4 Bedrooms in the Heart of Tilal Al Furjan.
Villa Details:
• 4 Bedrooms
• 5 Bathroom
Type B
• BUA (SQFT) 5287
• Plot (SQFT) 6642
Amenities:
• Swimming Pool
• Kid’s Play Area
• Tennis Court
• Basketball Court
• Park
• Retail Center
• Metro Station
About Tilal Al Furjan:
Everything about Tilal Al Furjan is Elevated. Comprised of Two Gated Communities that overlook the Al Furjan Master Community, its Master Plan raises every bar. Four- and Five-bedroom Villas are expansive in their layouts, expressed with Minimalism and the Finest Decor.
Community:
Al Furjan, a contemporary and family-oriented community, depicts the principles of traditional neighborhood living, combining spacious villas and apartments with abundant open spaces and luxury amenities which makes the community an ideal residential choice for families and professionals.
Please call for more details
(Call & WhatsApp)
Villa Details:
• 4 Bedrooms
• 5 Bathroom
Type B
• BUA (SQFT) 5287
• Plot (SQFT) 6642
Amenities:
• Swimming Pool
• Kid’s Play Area
• Tennis Court
• Basketball Court
• Park
• Retail Center
• Metro Station
About Tilal Al Furjan:
Everything about Tilal Al Furjan is Elevated. Comprised of Two Gated Communities that overlook the Al Furjan Master Community, its Master Plan raises every bar. Four- and Five-bedroom Villas are expansive in their layouts, expressed with Minimalism and the Finest Decor.
Community:
Al Furjan, a contemporary and family-oriented community, depicts the principles of traditional neighborhood living, combining spacious villas and apartments with abundant open spaces and luxury amenities which makes the community an ideal residential choice for families and professionals.
Please call for more details
(Call & WhatsApp)
Read More
Property Information
- TypeVilla
- PurposeFor Sale
- Reference no.Bayut - 102169-12V4WC
- CompletionOff-Plan
- FurnishingUnfurnished
- Added on16 January 2025
- Handover dateQ4 2024
Floor Plans
3D Live
3D Image
2D Image
- Lower Floor
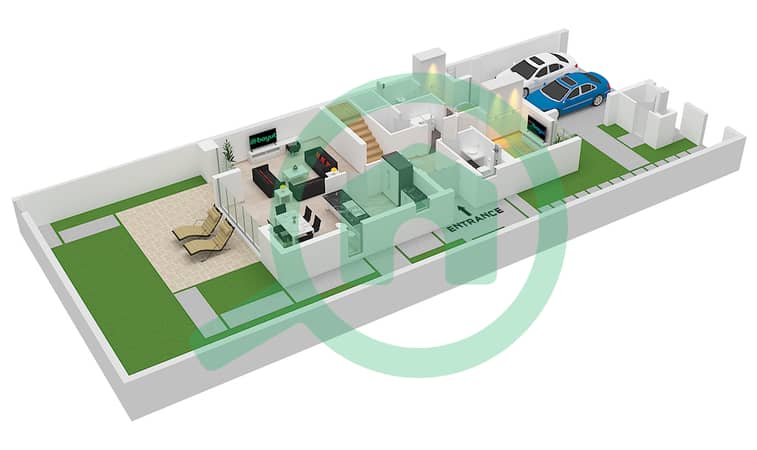
- Upper Floor
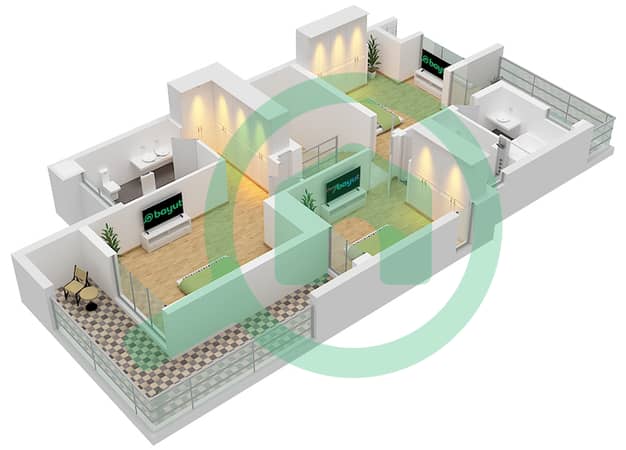
Features / Amenities
Balcony or Terrace
Parking Spaces: 2
Maids Room
Swimming Pool
+ 24 more amenities
Trends
Mortgage

Zoltan Jurecska
No reviews
Write a review


