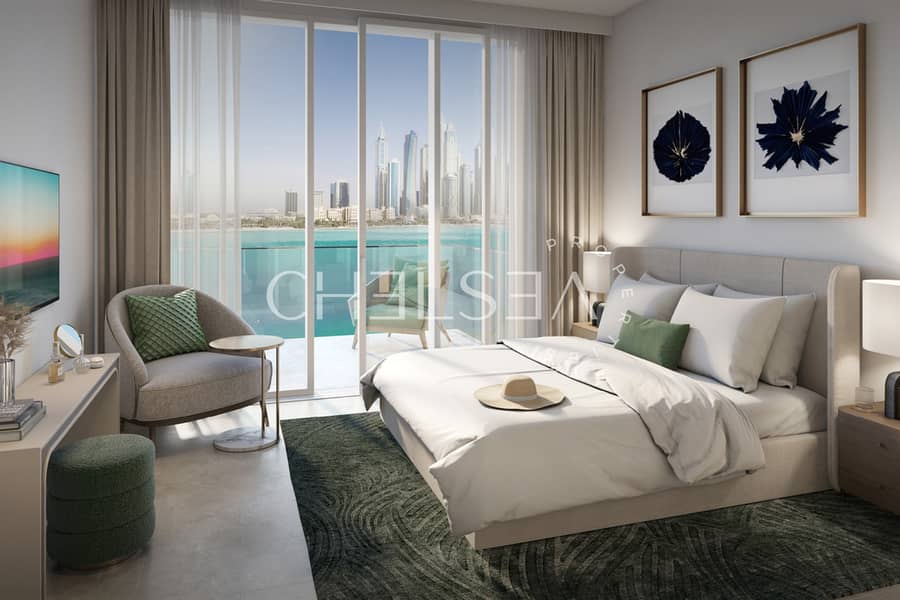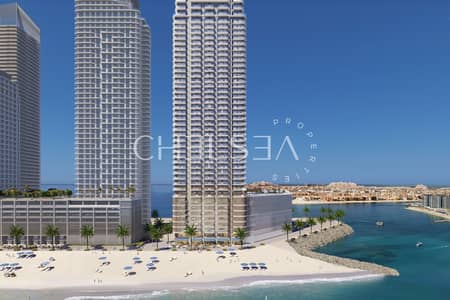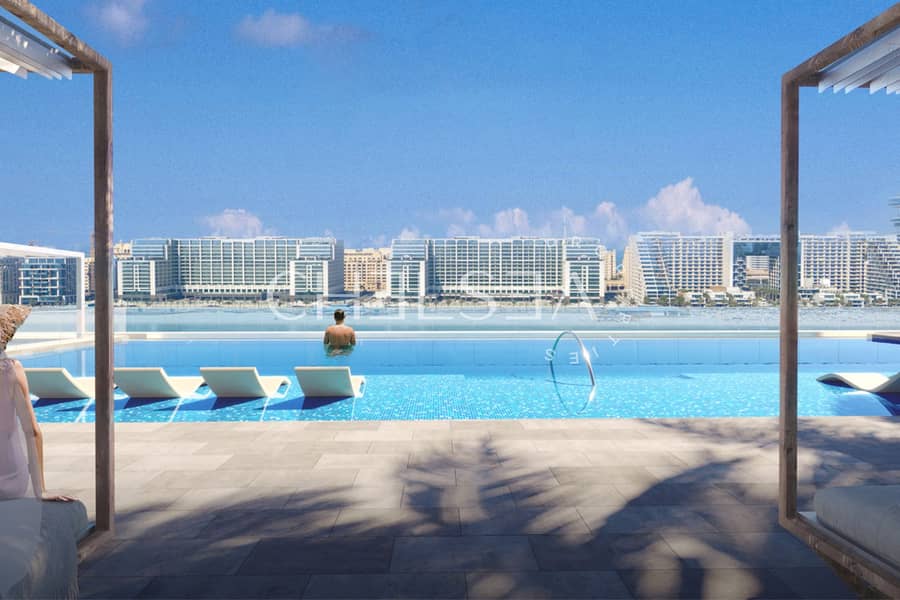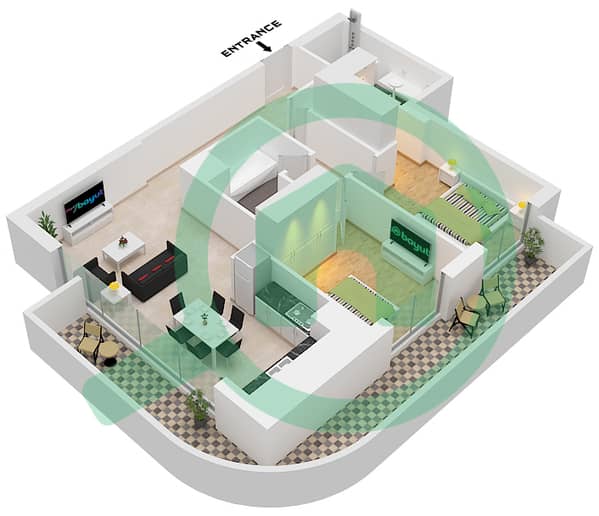
on
Off-Plan
Floor plans
Map



8
Sea View | 2 BR | Prime Location
Chelsea Properties is delighted to present this stunning 2-bedroom off-plan apartment in Beachgate by Address, Dubai Harbour, offering an unmatched living experience. Spanning 1,233 sq. ft. and featuring stunning views of the iconic Palm Jumeirah, this apartment blends modern design with luxurious finishes. It’s ideal for those pursuing an elevated lifestyle in one of Dubai's most prestigious waterfront communities, ensuring comfort, convenience, and elegance throughout.
Key Features:
-Two spacious bedrooms
-Built-up area of 1,383 sq. ft.
-Off-plan apartment with a contemporary layout
-Views of Palm Jumeirah
-Access to top-tier amenities
-Stylish kitchen and living area
-Exclusive beachfront living
-Situated in a prestigious development
Dubai Harbour is celebrated for its stunning waterfront setting, offering residents a wealth of luxury amenities, including fine dining, upscale retail, and exclusive beach access. Conveniently located near Dubai Marina and JBR, Beachgate by Address ensures easy connectivity to the rest of the city, making it a perfect choice for both residents and investors seeking prime property in Dubai.
Key Features:
-Two spacious bedrooms
-Built-up area of 1,383 sq. ft.
-Off-plan apartment with a contemporary layout
-Views of Palm Jumeirah
-Access to top-tier amenities
-Stylish kitchen and living area
-Exclusive beachfront living
-Situated in a prestigious development
Dubai Harbour is celebrated for its stunning waterfront setting, offering residents a wealth of luxury amenities, including fine dining, upscale retail, and exclusive beach access. Conveniently located near Dubai Marina and JBR, Beachgate by Address ensures easy connectivity to the rest of the city, making it a perfect choice for both residents and investors seeking prime property in Dubai.
Property Information
- TypeApartment
- PurposeFor Sale
- Reference no.Bayut - chelsea-192
- CompletionOff-Plan
- FurnishingUnfurnished
- TruCheck™ on14 October 2024
- Added on14 October 2024
- Handover dateQ4 2026
Floor Plans
3D Live
3D Image
2D Image
- Type 3 Unit 5 Floor 2-19
![Type 3 Unit 5 Floor 2-19 Type 3 Unit 5 Floor 2-19]()
Features / Amenities
Balcony or Terrace
Swimming Pool
View
Centrally Air-Conditioned
+ 4 more amenities
Trends
Mortgage
Location & Nearby
Location
Schools
Restaurants
Hospitals
Parks











