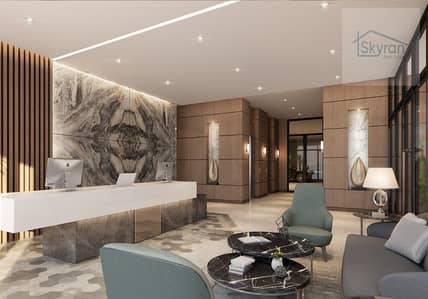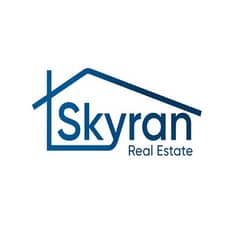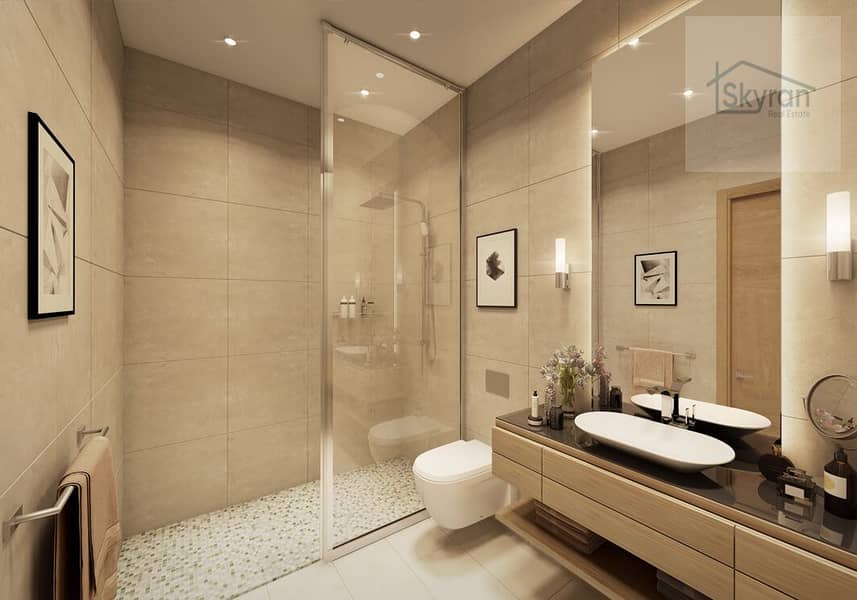



Est. Payment AED 3.6K/mo
Get Pre-Approved
Alexis Tower, Downtown Jebel Ali, Jebel Ali, Dubai
1 Bed
2 Baths
823 sqft
Perfectly designed & Location
From the modern well-designed facades to the neutral color palette, Alexis Tower is designed to meet all needs and tastes of residents. The high-quality facades and the double-glazed windows are perfectly designed to ensure the units’ great share of air and sunlight, with a neutral palette of earth colors that blends with the surrounding landscape forming a vivid image of harmony and coherence. The building is surrounded by many elements that make life a better place, not only landscape and greenery but also open spaces, parks, play areas, swimming pools and all you might need is available in Downtown Jebel Ali.
Every bit of space is naturally lit to reflect the high-quality finishing and the neutral color palette that satisfies all the refined tastes. Enjoying your cup of tea at your terrace is a natural therapy not to miss out on, and the welcoming spaces are always the perfect background for your family memories. Kitchens and Bathrooms are never a small detail; they are perfectly designed to meet your expectations of functionality and refined taste. All kitchens are equipped with kitchen cabinets and scratch-free countertops, and bathrooms, whether en-suites or guest bathrooms are fully tiled with high-quality finishing, bathtubs, and showers.
Every bit of space is naturally lit to reflect the high-quality finishing and the neutral color palette that satisfies all the refined tastes. Enjoying your cup of tea at your terrace is a natural therapy not to miss out on, and the welcoming spaces are always the perfect background for your family memories. Kitchens and Bathrooms are never a small detail; they are perfectly designed to meet your expectations of functionality and refined taste. All kitchens are equipped with kitchen cabinets and scratch-free countertops, and bathrooms, whether en-suites or guest bathrooms are fully tiled with high-quality finishing, bathtubs, and showers.
Property Information
- TypeApartment
- PurposeFor Sale
- Reference no.Bayut - 105544-nRxMEB
- CompletionReady
- Average Rent
- Added on21 January 2025
Features / Amenities
Swimming Pool
Jacuzzi
Sauna
Steam Room
+ 14 more amenities
Trends
Mortgage
This property is no longer available

Skyran Real Estate
Agent:WASIM YAR BAIG





