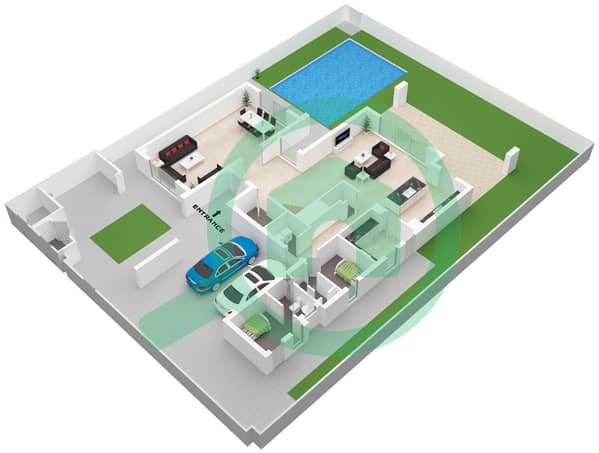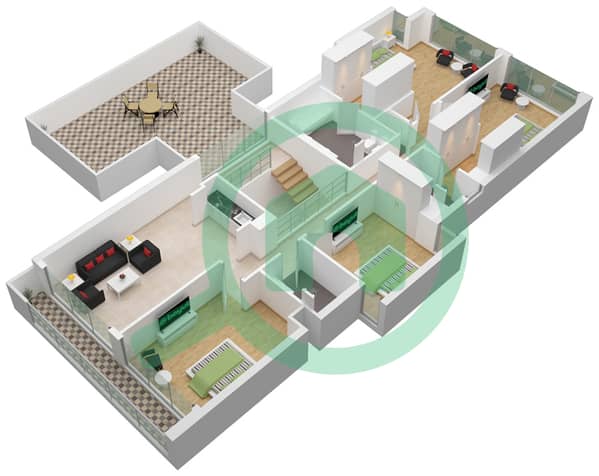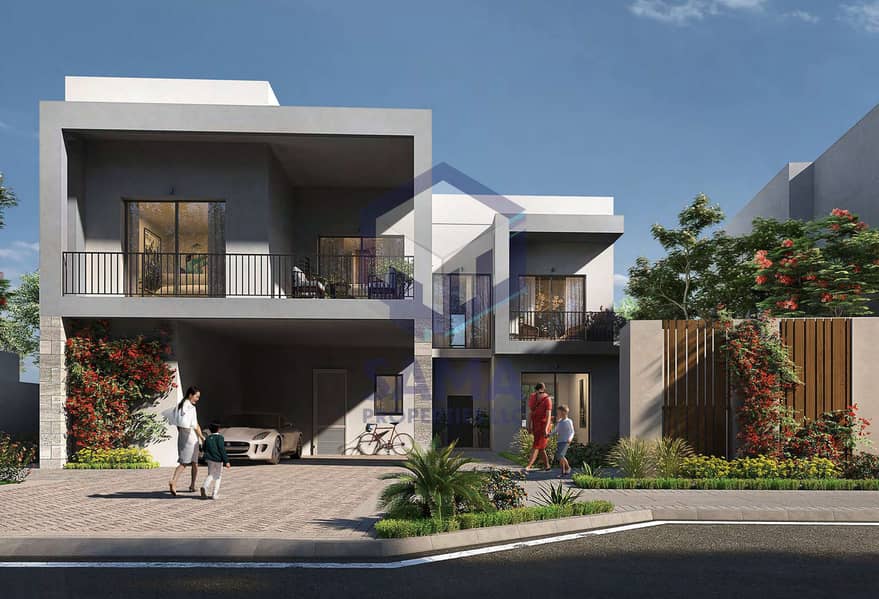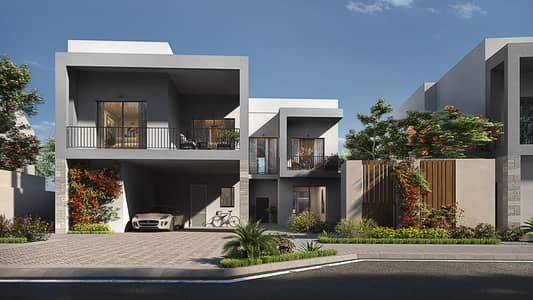
Off-Plan
Floor plans
Map



13
Luxury Living | Single Row Villa | High Finishing
YAS ACRES, THE DAHLIAS OFFERS FAMILY LIFE WITH A DIFFERENCE. TASTEFUL ARCHITECTURE, SPACIOUS
INTERIORS, AND INVIGORATING GARDENS—ALL WRAPPED UP IN THE UNMISTAKABLE BEAUTY OF YAS
ISLAND LIVING. THERE’S A WORLD-CLASS GOLF COURSE ON THE DOORSTEP AND THE ENERGY OF YAS THEME PARKS JUST DOWN THE ROAD, RIGHT NEXT-DOOR TO YAS MALL.
THIS IS A HOME WHERE A FAMILY CAN FEEL INSPIRED AND STAY CONNECTED.
YAS ACRES, THE DAHLIAS OFFERS A VARIETY OF LIVING OPTIONS, FROM 2 BED TOWNHOUSES
TO 3–4 BED DUPLEXES AND 4–6 BED VILLAS. IT’S A PLACE WITH SPACE FOR EVERY FAMILY TO CONNECT, GROW, AND LIVE LIFE TO THE FULL.
Features :
------------------------------Ground Floor---------------------------------
- Formal Living
- Living & Dining Room
- Powder Room
- Foyer
- Open Kitchen
- Laundry Room
- Maid & Driver's Room with Baths
- Terrace & Landscape Garden
- Private Garage
------------------------------First Floor---------------------------------
- Master Bedroom with Master Wardrobe and Bathroom
- 3 Bedroom with walk-in closet and en-suite bathroom
- Balconies
- Family Sitting Area
- Study Room
- Storage
- Common Bathroom
This 4-bedroom villa offers an abundance of space to create unforgettable memories. Boasting stunning views of the golf course and situated close to the community club and school, it offers both luxury and convenience, making it an ideal home for families seeking a vibrant and fulfilling lifestyle.
INTERIORS, AND INVIGORATING GARDENS—ALL WRAPPED UP IN THE UNMISTAKABLE BEAUTY OF YAS
ISLAND LIVING. THERE’S A WORLD-CLASS GOLF COURSE ON THE DOORSTEP AND THE ENERGY OF YAS THEME PARKS JUST DOWN THE ROAD, RIGHT NEXT-DOOR TO YAS MALL.
THIS IS A HOME WHERE A FAMILY CAN FEEL INSPIRED AND STAY CONNECTED.
YAS ACRES, THE DAHLIAS OFFERS A VARIETY OF LIVING OPTIONS, FROM 2 BED TOWNHOUSES
TO 3–4 BED DUPLEXES AND 4–6 BED VILLAS. IT’S A PLACE WITH SPACE FOR EVERY FAMILY TO CONNECT, GROW, AND LIVE LIFE TO THE FULL.
Features :
------------------------------Ground Floor---------------------------------
- Formal Living
- Living & Dining Room
- Powder Room
- Foyer
- Open Kitchen
- Laundry Room
- Maid & Driver's Room with Baths
- Terrace & Landscape Garden
- Private Garage
------------------------------First Floor---------------------------------
- Master Bedroom with Master Wardrobe and Bathroom
- 3 Bedroom with walk-in closet and en-suite bathroom
- Balconies
- Family Sitting Area
- Study Room
- Storage
- Common Bathroom
This 4-bedroom villa offers an abundance of space to create unforgettable memories. Boasting stunning views of the golf course and situated close to the community club and school, it offers both luxury and convenience, making it an ideal home for families seeking a vibrant and fulfilling lifestyle.
Property Information
- TypeVilla
- PurposeFor Sale
- Reference no.Bayut - Bayut-Sama-0403
- CompletionOff-Plan
- FurnishingUnfurnished
- Added on10 October 2024
- Handover dateQ4 2024
Floor Plans
3D Live
3D Image
2D Image
- Ground Floor

- First Floor

Features / Amenities
Balcony or Terrace
Maids Room
Swimming Pool
Centrally Air-Conditioned
+ 16 more amenities
Trends
Mortgage

Karim Fayez
No reviews
Write a review













