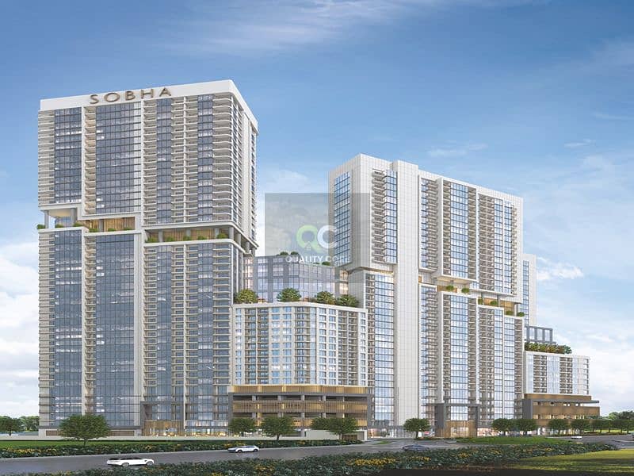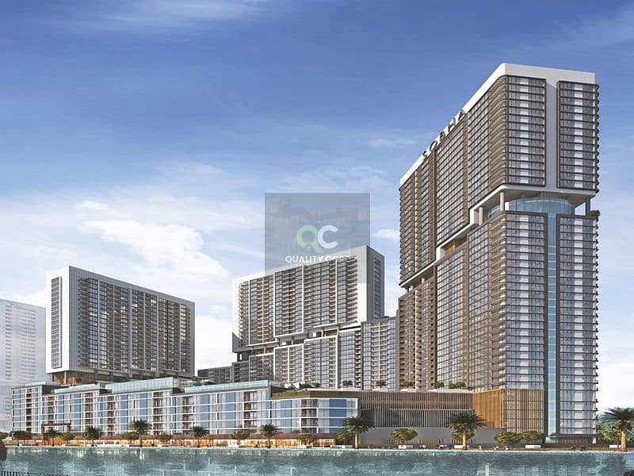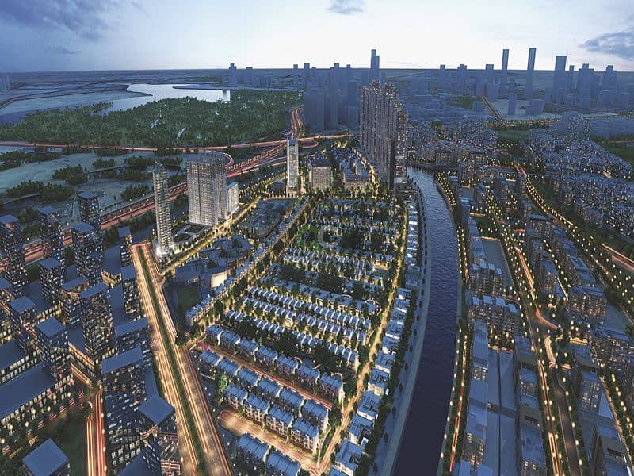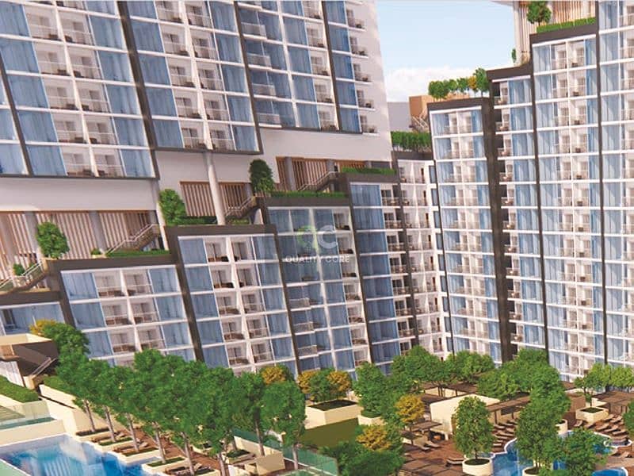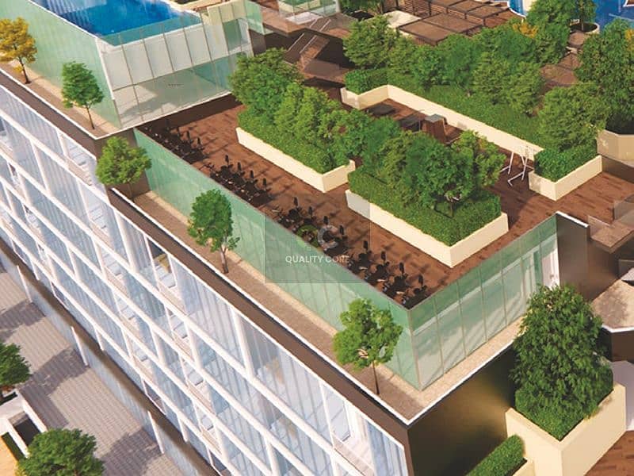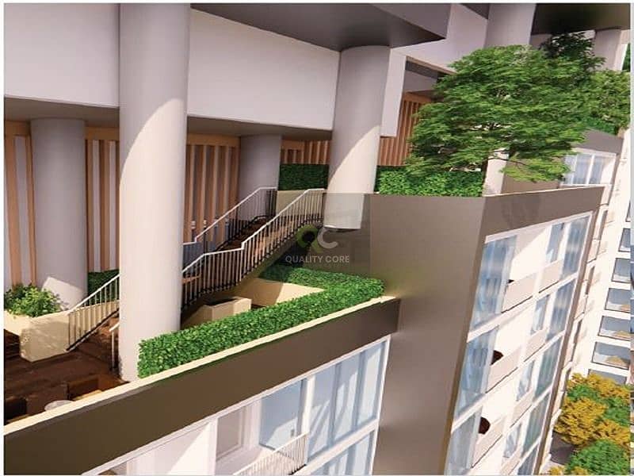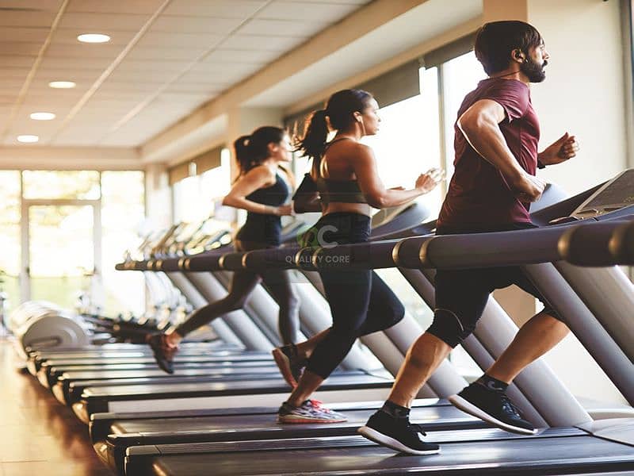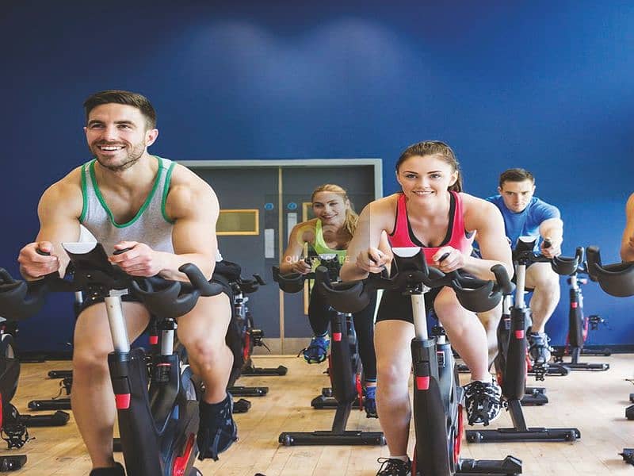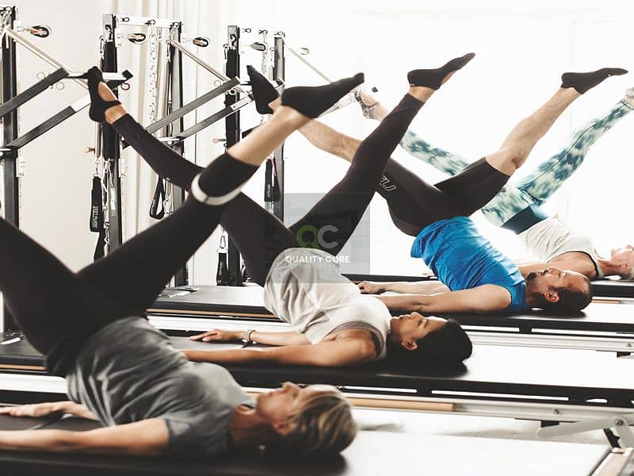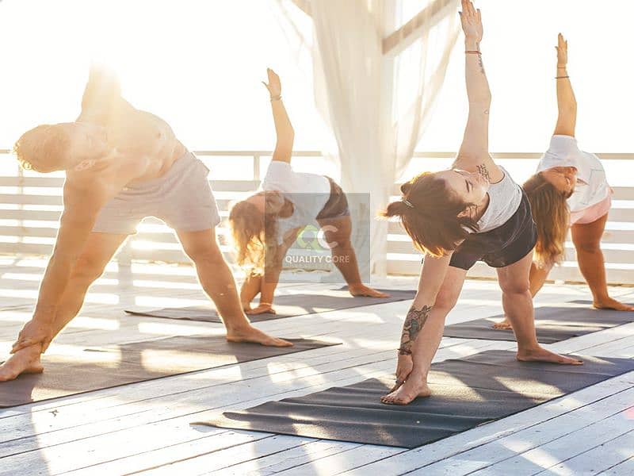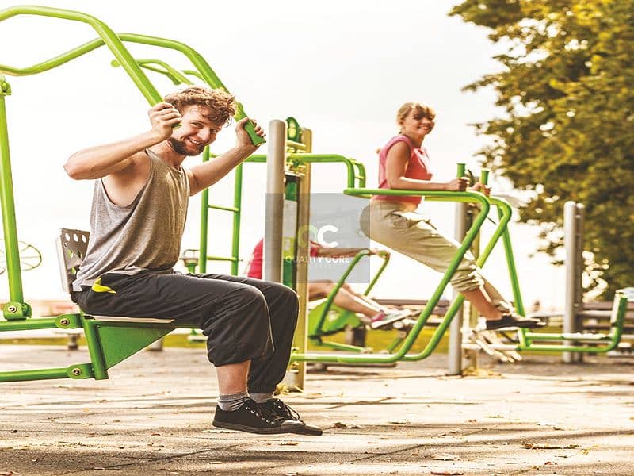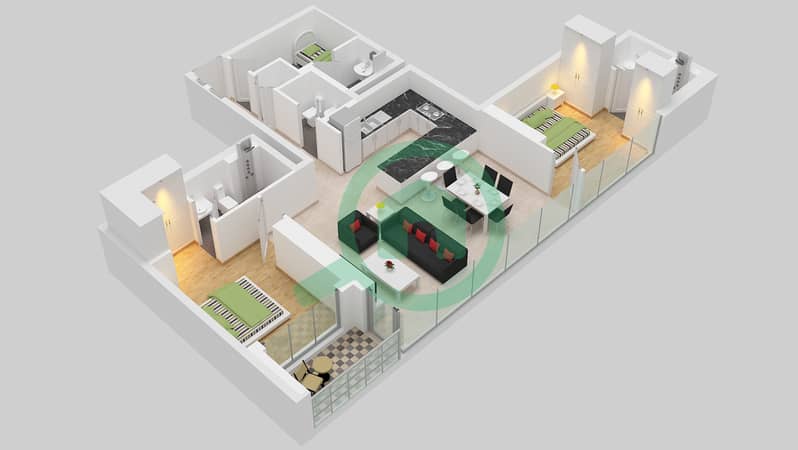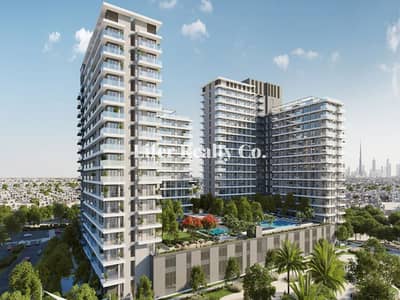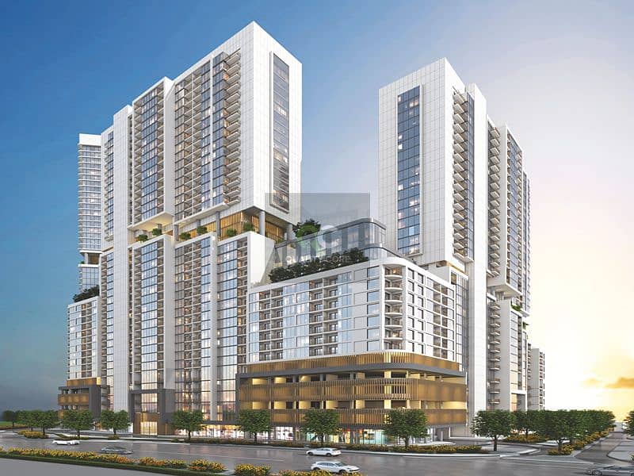
Off-Plan|
Initial Sale
Floor plans
Map
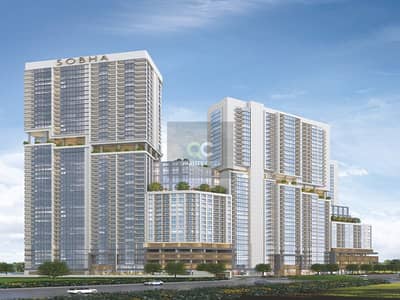
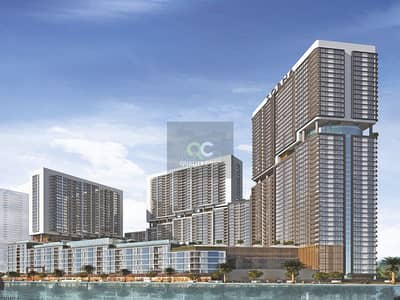
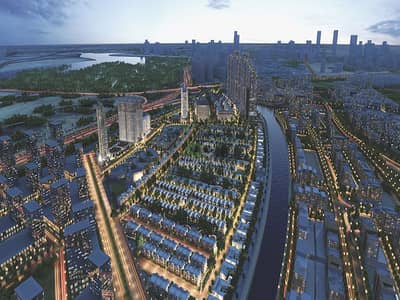
19
Best Investment Offer| 2 BR+ Maid Room| Off Plan
Experience the epitome of luxury living in this spacious off plan 2-bedroom apartment with a maid’s room, located in the prestigious Sobha Hartland community within The Crest Tower A. This thoughtfully designed residence combines modern elegance with functional living spaces.
2 Bedrooms, 3.5 Bathrooms plus Maidroom, Balcony
Area:1270 Sq. Ft.
Lower Floor, Downtown and sports court view
Handover: Q2 2025
Payment Plan: 70/30
Key Features:
•Expansive Layout: The apartment features a bright and airy open-plan living and dining area, leading to a private balcony that offers stunning views of Downtown and sports court—perfect for relaxation and entertaining.
•Gourmet Kitchen: The modern kitchen is equipped with top-of-the-line appliances, sleek cabinetry, and ample counter space, making it a chef's dream.
•Two Spacious Bedrooms: Each bedroom is designed with comfort in mind, featuring built-in wardrobes and large windows. The master suite includes an en-suite bathroom, ensuring privacy and convenience.
•Additional Maid’s Room: The separate maid’s room offers extra space for household help or can be utilized as a guest room or storage.
•Stylish Bathrooms: Both bathrooms are designed with high-quality fixtures and finishes, providing a luxurious experience.
•Resort-Style Amenities: Residents enjoy access to a range of facilities, including a swimming pool, fully equipped gym, landscaped gardens, and children’s play areas, enhancing the overall lifestyle.
•Prime Location: Nestled in the heart of Sobha Hartland, the apartment is conveniently located near schools, shopping centres, and recreational facilities, with easy access to major roads.
This apartment is perfect for families seeking comfort and style in a vibrant community. Don't miss your chance to own this exquisite property! For more information, please contact us today at to make this stunning property your new home!
2 Bedrooms, 3.5 Bathrooms plus Maidroom, Balcony
Area:1270 Sq. Ft.
Lower Floor, Downtown and sports court view
Handover: Q2 2025
Payment Plan: 70/30
Key Features:
•Expansive Layout: The apartment features a bright and airy open-plan living and dining area, leading to a private balcony that offers stunning views of Downtown and sports court—perfect for relaxation and entertaining.
•Gourmet Kitchen: The modern kitchen is equipped with top-of-the-line appliances, sleek cabinetry, and ample counter space, making it a chef's dream.
•Two Spacious Bedrooms: Each bedroom is designed with comfort in mind, featuring built-in wardrobes and large windows. The master suite includes an en-suite bathroom, ensuring privacy and convenience.
•Additional Maid’s Room: The separate maid’s room offers extra space for household help or can be utilized as a guest room or storage.
•Stylish Bathrooms: Both bathrooms are designed with high-quality fixtures and finishes, providing a luxurious experience.
•Resort-Style Amenities: Residents enjoy access to a range of facilities, including a swimming pool, fully equipped gym, landscaped gardens, and children’s play areas, enhancing the overall lifestyle.
•Prime Location: Nestled in the heart of Sobha Hartland, the apartment is conveniently located near schools, shopping centres, and recreational facilities, with easy access to major roads.
This apartment is perfect for families seeking comfort and style in a vibrant community. Don't miss your chance to own this exquisite property! For more information, please contact us today at to make this stunning property your new home!
Property Information
- TypeApartment
- PurposeFor Sale
- Reference no.Bayut - 101947-yG8o0t
- CompletionOff-Plan
- Added on9 October 2024
Floor Plans
3D Live
3D Image
2D Image
Features / Amenities
Balcony or Terrace
Maids Room
Swimming Pool
Centrally Air-Conditioned
+ 9 more amenities
