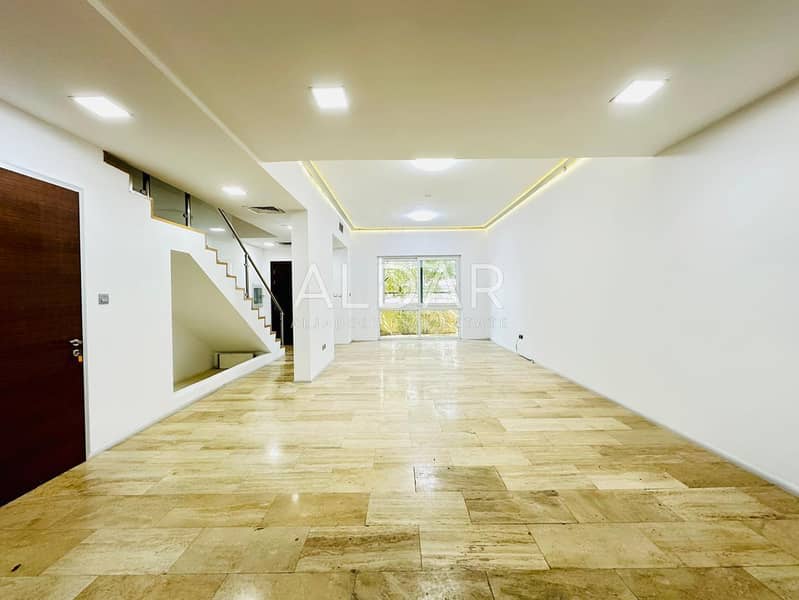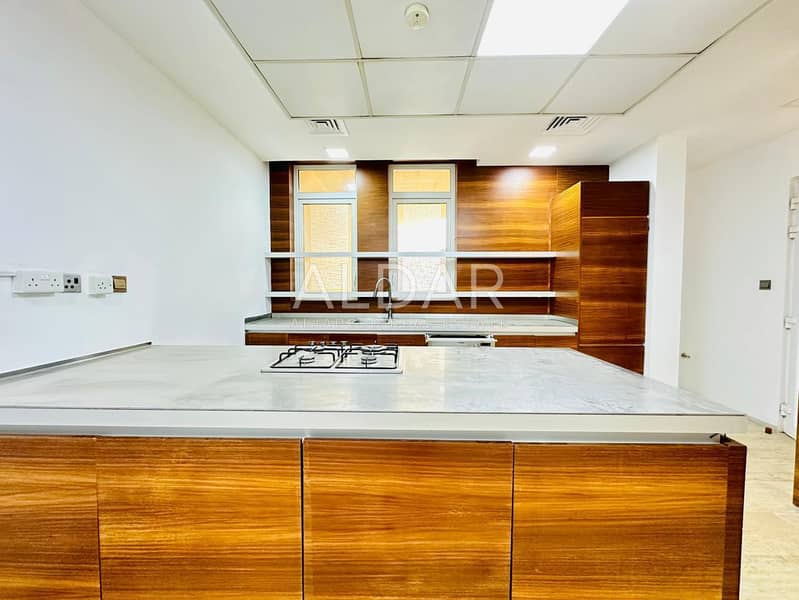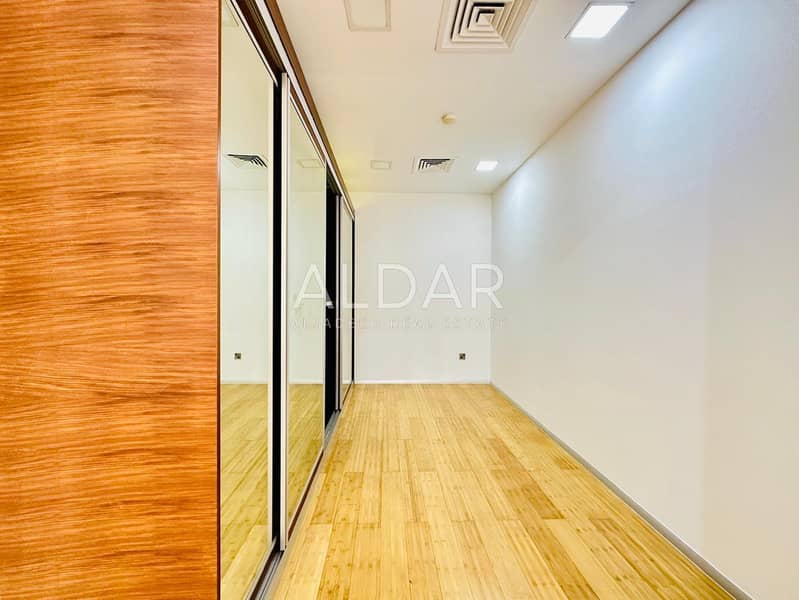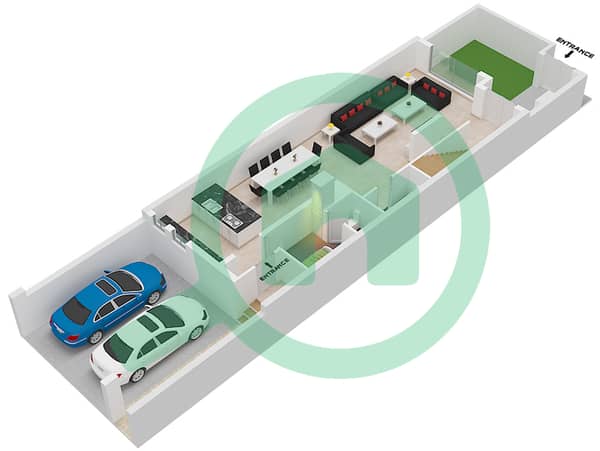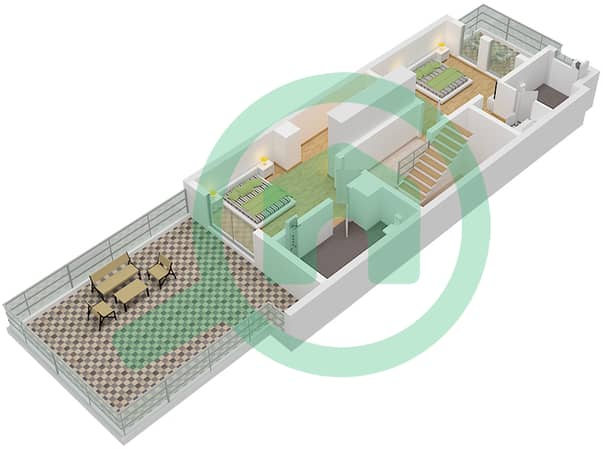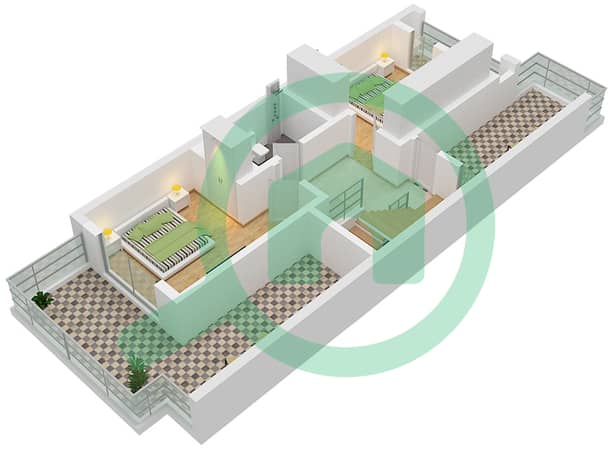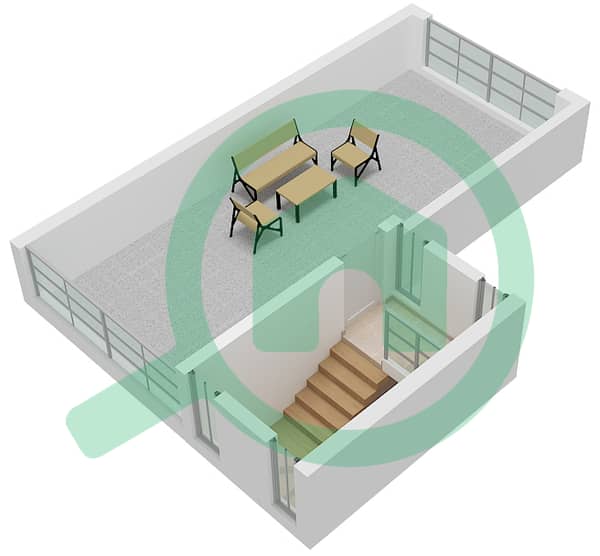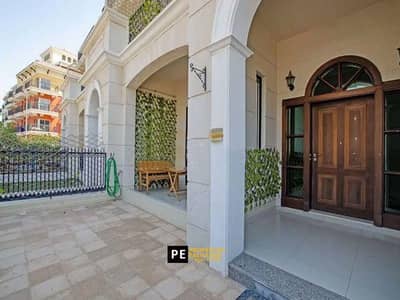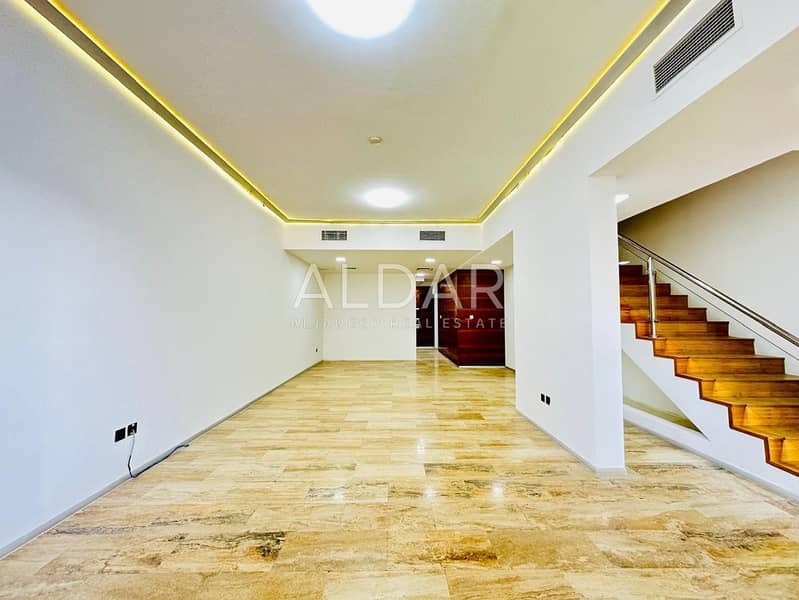
Floor plans
Map



19
Indigo Ville 3, JVC District 13, Jumeirah Village Circle (JVC), Dubai
4 Beds
5 Baths
1,719 sqft
G+2 | Vacant | Near Park | Ready To Occupy
This sublime mid-terraced house is set near the city's swanky urban centre, and has a glorious garden scenic view that will sweep you off your feet.
Its double-storey, 1,720 sq. ft floorplan comprises four-bedrooms, and 5 bathrooms.
As you cross the threshold of this address, your focus is pulled towards the fabulous galley-style kitchen. It's ideal for sharpening your culinary talents. Go out onto the expansive deck. Envisage yourself hosting friends.
Its other characteristics are:
* its 1,720 sq. ft piece of land
* a phenomenal living room that's perfect for reading
* the walk-in closet and other modern conveniences that you'd expect
* a community swimming pool, which means you're hotter in water.
* health club and gym
When we inspected it, we judged it to be in a sparkling condition.
It is on the market at AED 195,000 per annum in 4 cheques
You are advised to view the property at your next opportunity. Drop me a line to find out more.
Its double-storey, 1,720 sq. ft floorplan comprises four-bedrooms, and 5 bathrooms.
As you cross the threshold of this address, your focus is pulled towards the fabulous galley-style kitchen. It's ideal for sharpening your culinary talents. Go out onto the expansive deck. Envisage yourself hosting friends.
Its other characteristics are:
* its 1,720 sq. ft piece of land
* a phenomenal living room that's perfect for reading
* the walk-in closet and other modern conveniences that you'd expect
* a community swimming pool, which means you're hotter in water.
* health club and gym
When we inspected it, we judged it to be in a sparkling condition.
It is on the market at AED 195,000 per annum in 4 cheques
You are advised to view the property at your next opportunity. Drop me a line to find out more.
Property Information
- TypeVilla
- PurposeFor Rent
- Reference no.Bayut - IV53-RENTAL
- FurnishingUnfurnished
- Added on8 October 2024
Floor Plans
3D Image
2D Image
![Ground Floor Ground Floor]()
![First Floor First Floor]()
![Second Floor Second Floor]()
![Roof Roof]()
Features / Amenities
Storage Areas
Pets Allowed
Trends
Location & Nearby
Location
Schools
Restaurants
Hospitals
Parks

TruBroker™
No reviews
Write a review