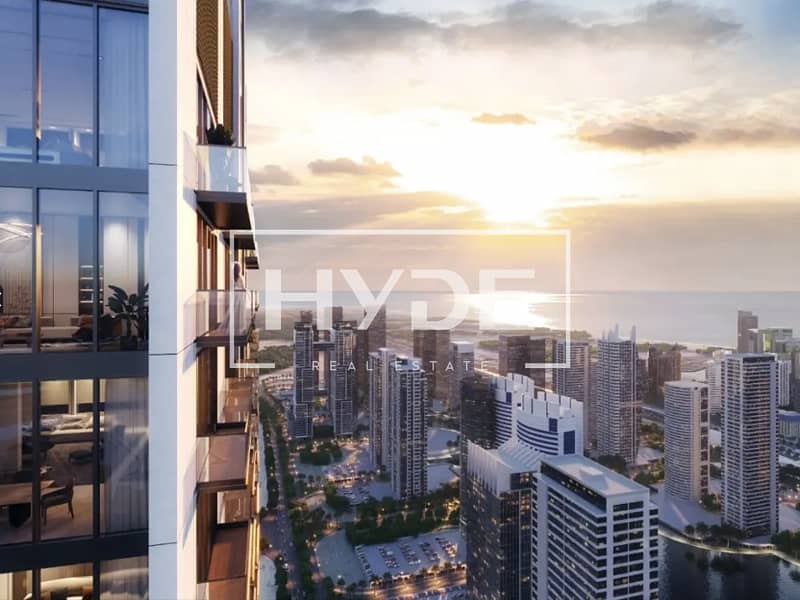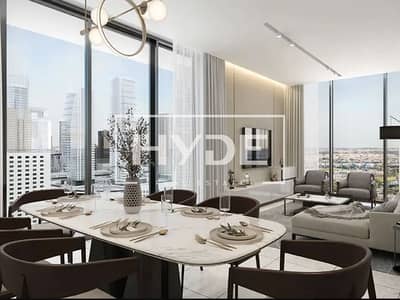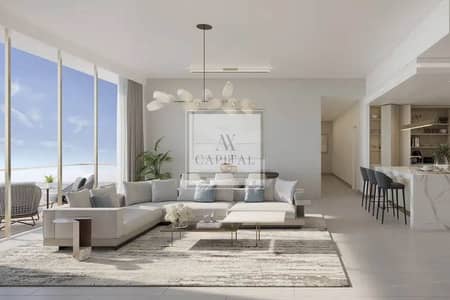



UNDER OP | High Floor | Investor DEAL
Hyde Real Estate are pleased to bring you this exquisite 1.5-bedroom apartment is the perfect sanctuary for those seeking elegance, comfort & convenience in the heart of the city.
Key Features:
Spacious Bedroom: Designed with ample natural light, built-in wardrobes, and a serene atmosphere.
Open-Plan Living Area: Stylish and welcoming, ideal for relaxing and entertaining.
Gourmet Kitchen:
Premium Appliances: Featuring high-end appliances and sleek countertops.
Prime Location:
Central Convenience: Located close to shopping, dining, and entertainment venues.
Excellent Connectivity: Easy access to public transportation and major roads.
Exceptional Amenities:
Fitness Center: Stay fit with a fully equipped gym.
Swimming Pool: Enjoy a refreshing dip in the pristine pool.
For more details or to arrange a viewing please contact Dean Parrett on
Please note, all measurements and information are given to the best of our knowledge. Hyde Real Estate accepts no liability for any incorrect details.
Key Features:
Spacious Bedroom: Designed with ample natural light, built-in wardrobes, and a serene atmosphere.
Open-Plan Living Area: Stylish and welcoming, ideal for relaxing and entertaining.
Gourmet Kitchen:
Premium Appliances: Featuring high-end appliances and sleek countertops.
Prime Location:
Central Convenience: Located close to shopping, dining, and entertainment venues.
Excellent Connectivity: Easy access to public transportation and major roads.
Exceptional Amenities:
Fitness Center: Stay fit with a fully equipped gym.
Swimming Pool: Enjoy a refreshing dip in the pristine pool.
For more details or to arrange a viewing please contact Dean Parrett on
Please note, all measurements and information are given to the best of our knowledge. Hyde Real Estate accepts no liability for any incorrect details.
Property Information
- TypeApartment
- PurposeFor Sale
- Reference no.Bayut - HYD-544
- CompletionOff-Plan
- Added on8 October 2024
- Handover dateQ2 2027
Features / Amenities
Balcony or Terrace
Centrally Air-Conditioned
Trends
Mortgage
This property is no longer available

Dean Parrett
No reviews
Write a review











