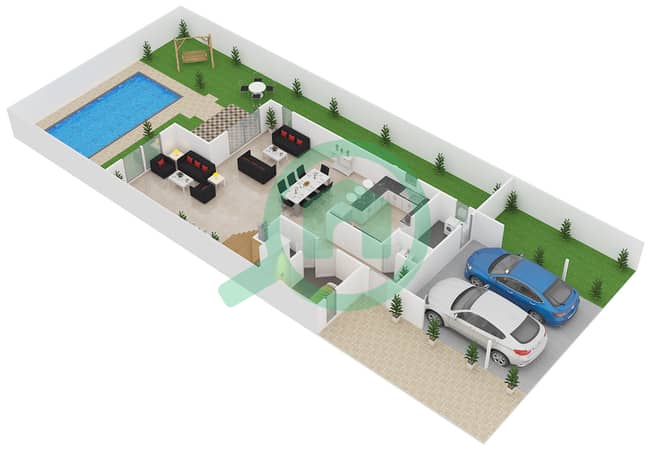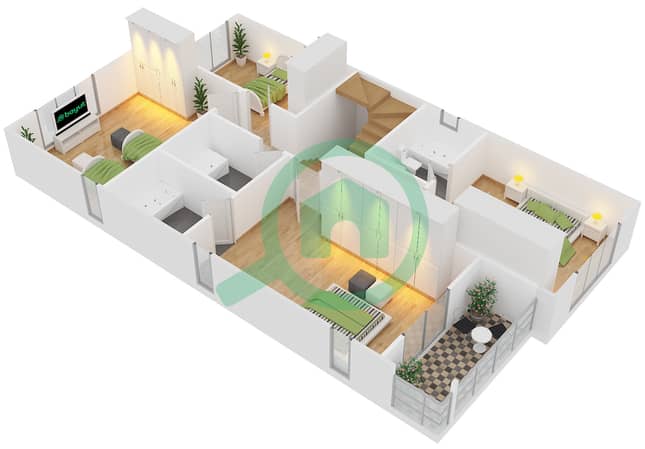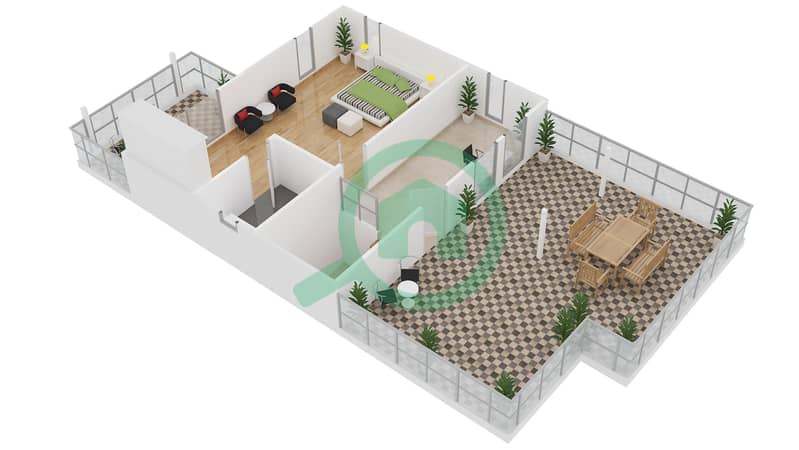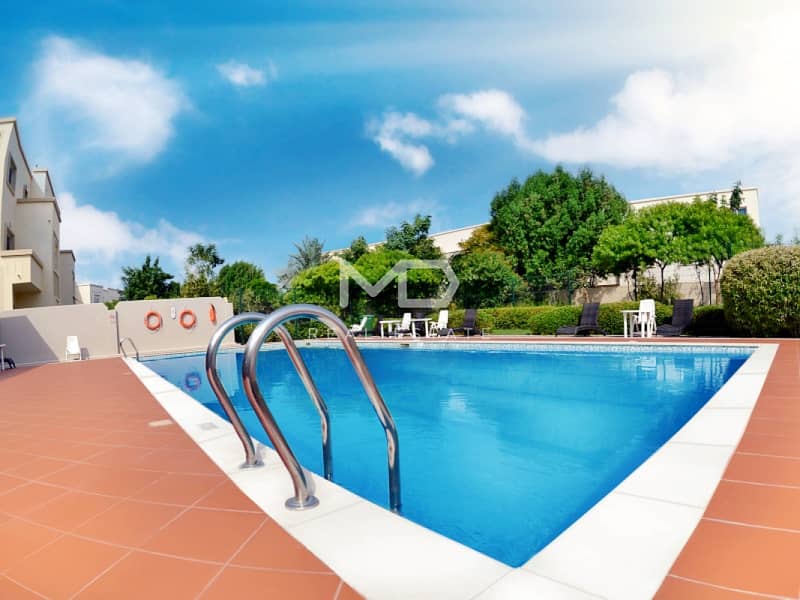
Floor plans
Map



13
Single Row | Amazing Corner Villa | Private Pool
Nestled within a sprawling 1 million SqM of land, Al Reef Villas stands as a thriving residential community offering a diverse range of living options. Comprising five distinct villages - Arabian, Mediterranean, Contemporary, Desert, and Downtown - this expansive development features a grand total of 2,376 villas, ranging form 2 to 5 bedrooms. In addition, there are more than 1,818 apartments ranging from cozy studios to spacious 3-bedroom units, all complemented by an extensive leisure and retail district.
One of the highlights of Al Reef Villas is its inviting pedestrian commercial plaza, thoughtfully designed to encourage residents to enjoy the outdoors. This vibrant plaza boasts a wide array of shops and restaurants, including a supermarket with top-quality products that can be conveniently delivered to your doorstep within the hour. Arabian and Contemporary Village also offer small select markets for added convenience. Each village with Al Reed comes complete with its own swimming pool, resident's gyms, and an abundance of parks and play areas, fostering a sense of community and leisure for all residents.
Villa Overview:
- Five Spacious Bedrooms
- Well-lit Living Area
- Study Room
- Store Room
- Modern Open kitchen
- Designated Parking Area
- Private Garden
Close Proximity To:
- Yas Island
- Al Raha Beach
- Abu Dhabi International Airport
- Dubai
For more information and to seize this opportunity, please reach out to our Property Consultant, Khalil Deni at .
Broker Number: CN-1144370
ADM Number: 202303126655
Property Information
- TypeVilla
- PurposeFor Sale
- Reference no.Bayut - MD-5106
- CompletionReady
- FurnishingUnfurnished
- Average Rent
- Added on23 January 2025
Floor Plans
3D Live
3D Image
2D Image
- Ground Floor

- First Floor

- Second Floor

Features / Amenities
Balcony or Terrace
Parking Spaces
Maids Room
View
+ 14 more amenities












