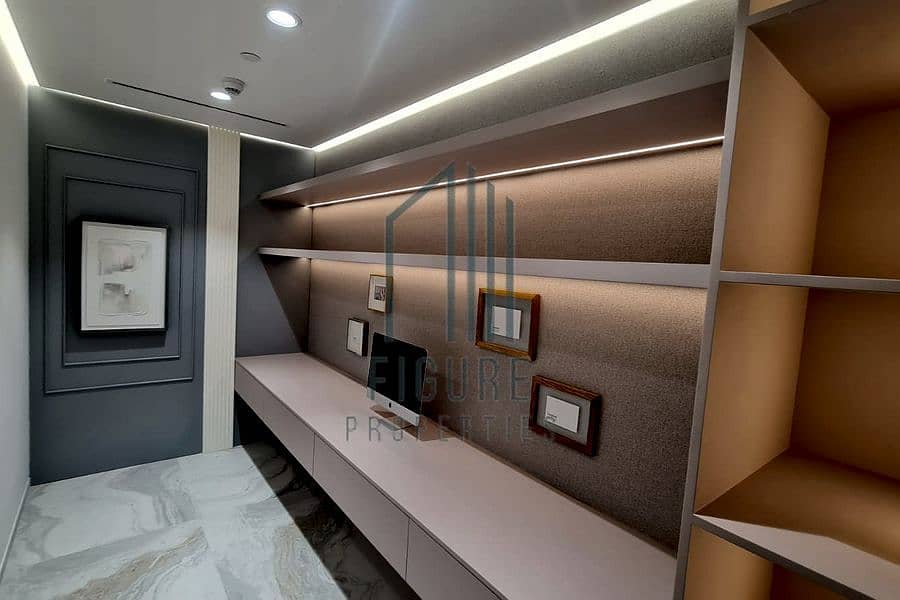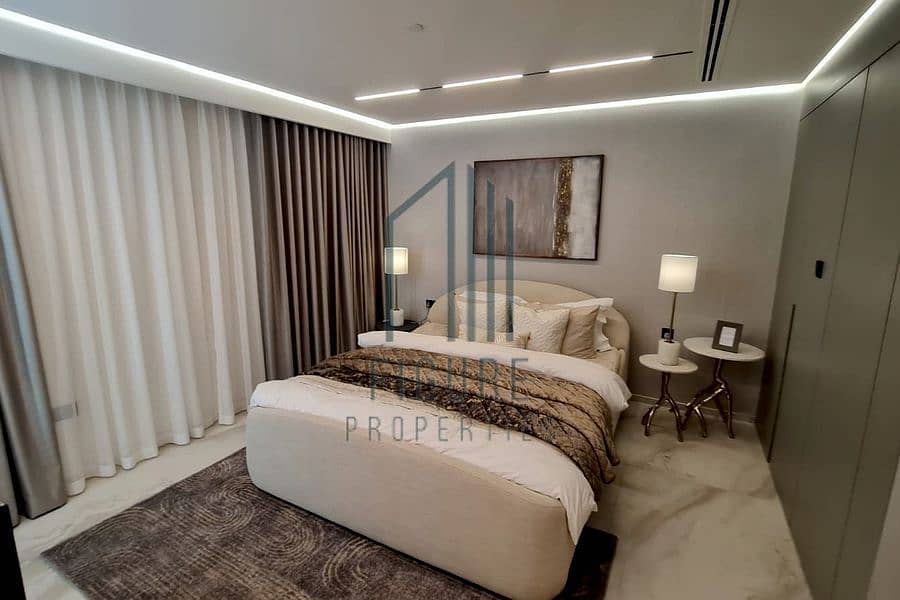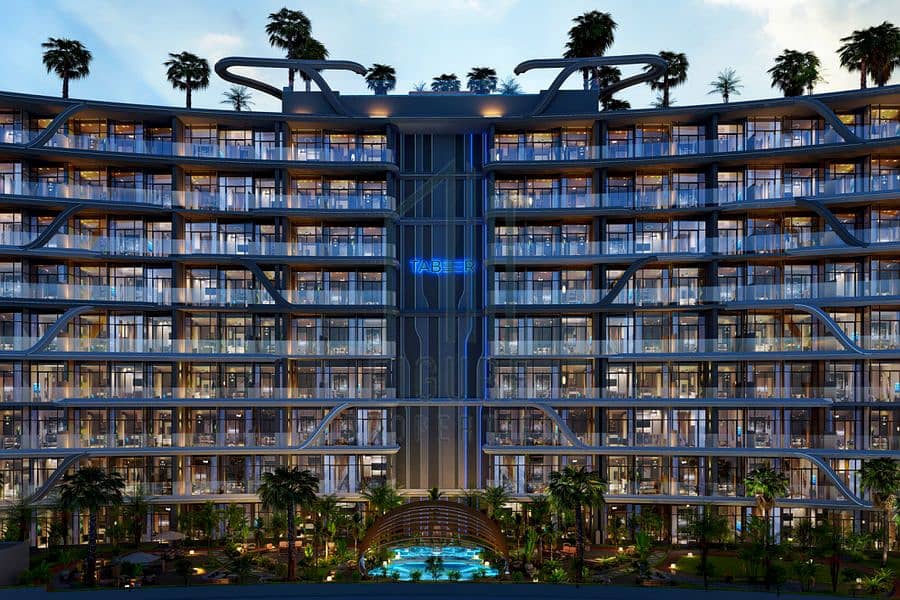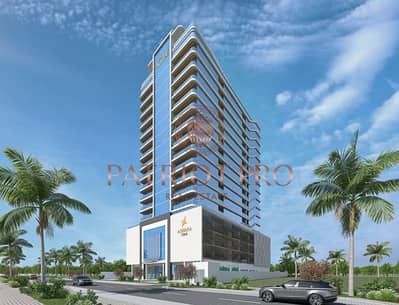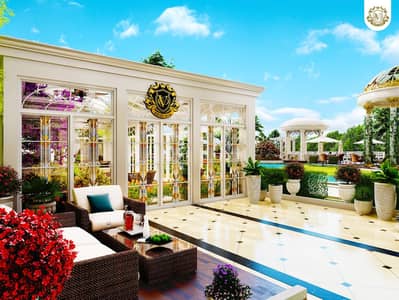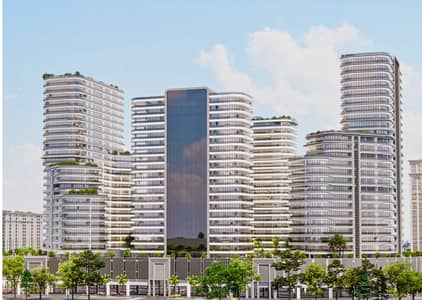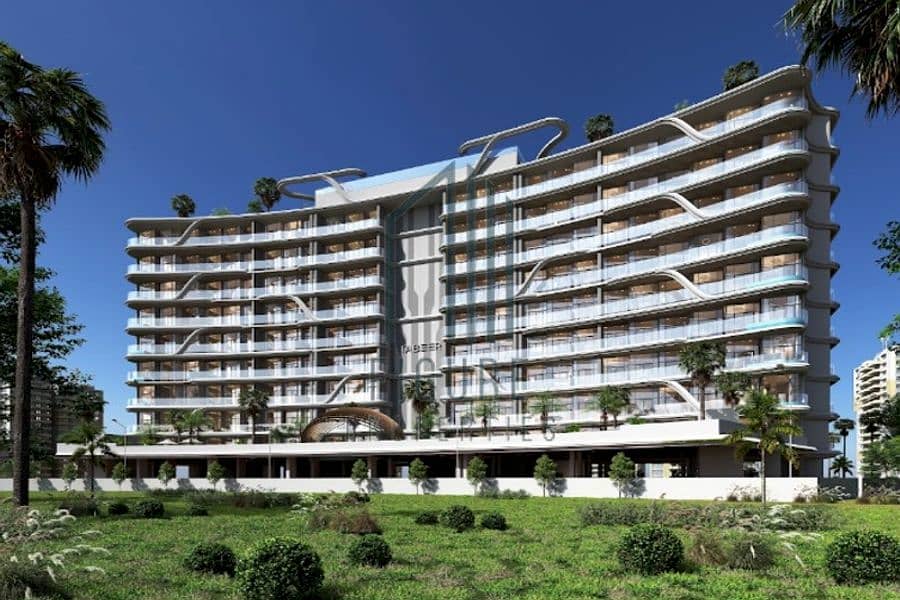
on
Off-Plan
Floor plans
Map
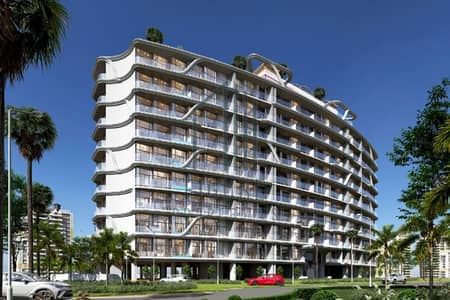
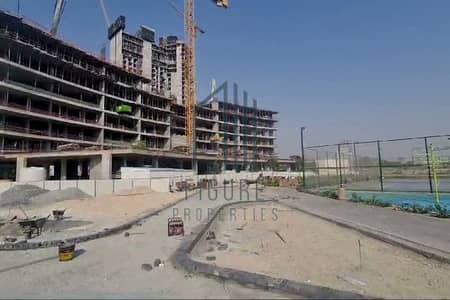
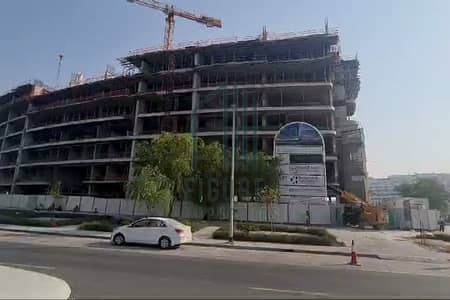
17
2BED / STUDY ROOM / PRIME LOCATION / HANDOVER 2025
We offer upscale apartments with unparalleled amenities, blending luxury and comfort. Residents can enjoy a rooftop garden, business center, 24/7 security and views of the neighboring lush park. With facilities ranging from a state-of-the-art, near-Olympic-style wellness center to infinity pools and a children's pool, it embodies the pinnacle of modern luxury living.
Apartment specifications:
2 bedrooms - study room
Fully equipped kitchen
Area 1186 sqft
Accessibility:
-Arjan
- 2 minutes from Miracle Garden
- 2 minutes from Sheikh Mohammed bin Zayed Road
- 3 minutes from Park View Hospital
- 5 minutes from Jumeirah Village Circle
- 7 minutes from Mall of the Emirates
- 7 minutes from Global Village
- 15 minutes from the city center and Burj Khalifa
- 20 minutes from Dubai International Airport
- There are a group of medical centers and international schools in the area and its suburbs
Aminates ::
- Parking
-Balcony
- sports club
-swimming pool
-garden
-Children's play area
-Smart home
- KALE Turkish tiles from floor to ceiling
- Fully equipped kitchen with built-in European appliances
Apartment specifications:
2 bedrooms - study room
Fully equipped kitchen
Area 1186 sqft
Accessibility:
-Arjan
- 2 minutes from Miracle Garden
- 2 minutes from Sheikh Mohammed bin Zayed Road
- 3 minutes from Park View Hospital
- 5 minutes from Jumeirah Village Circle
- 7 minutes from Mall of the Emirates
- 7 minutes from Global Village
- 15 minutes from the city center and Burj Khalifa
- 20 minutes from Dubai International Airport
- There are a group of medical centers and international schools in the area and its suburbs
Aminates ::
- Parking
-Balcony
- sports club
-swimming pool
-garden
-Children's play area
-Smart home
- KALE Turkish tiles from floor to ceiling
- Fully equipped kitchen with built-in European appliances
Property Information
- TypeApartment
- PurposeFor Sale
- Reference no.Bayut - FP-S-12537
- CompletionOff-Plan
- FurnishingUnfurnished
- TruCheck™ on6 October 2024
- Added on16 January 2025
- Handover dateQ1 2025
Floor Plans
3D Live
3D Image
2D Image
- Unit 4 Floor 2
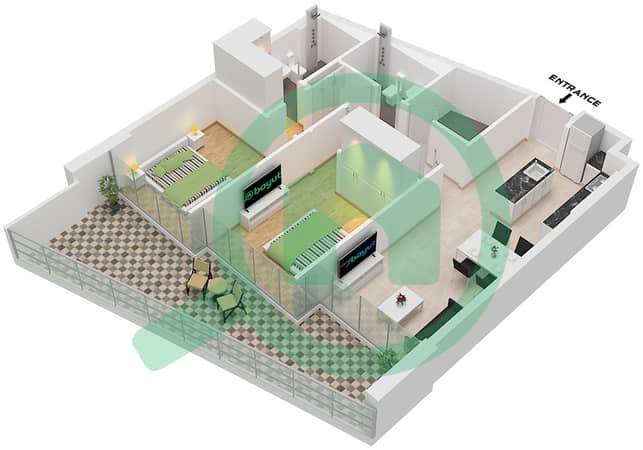
Features / Amenities
Balcony or Terrace
Parking Spaces
Centrally Air-Conditioned
Lobby in Building




