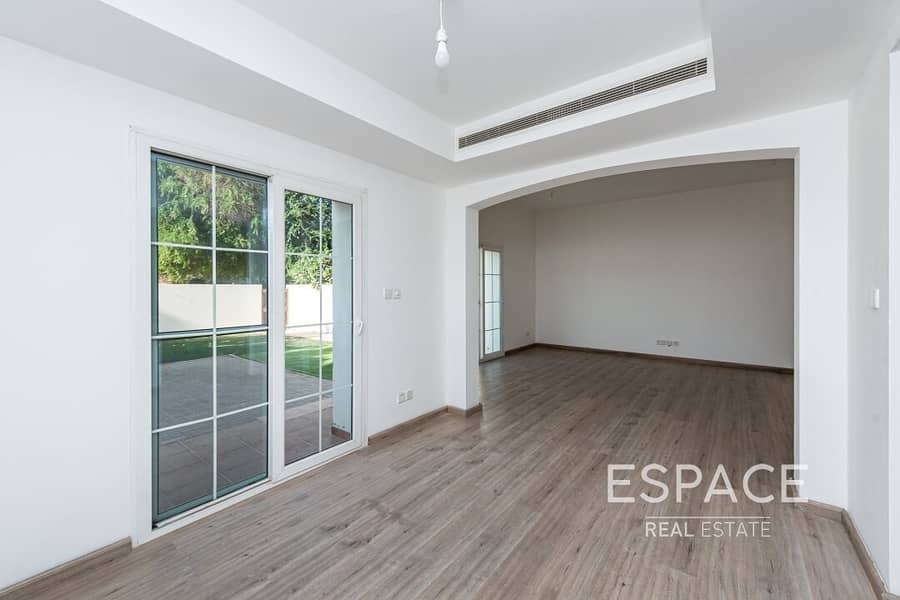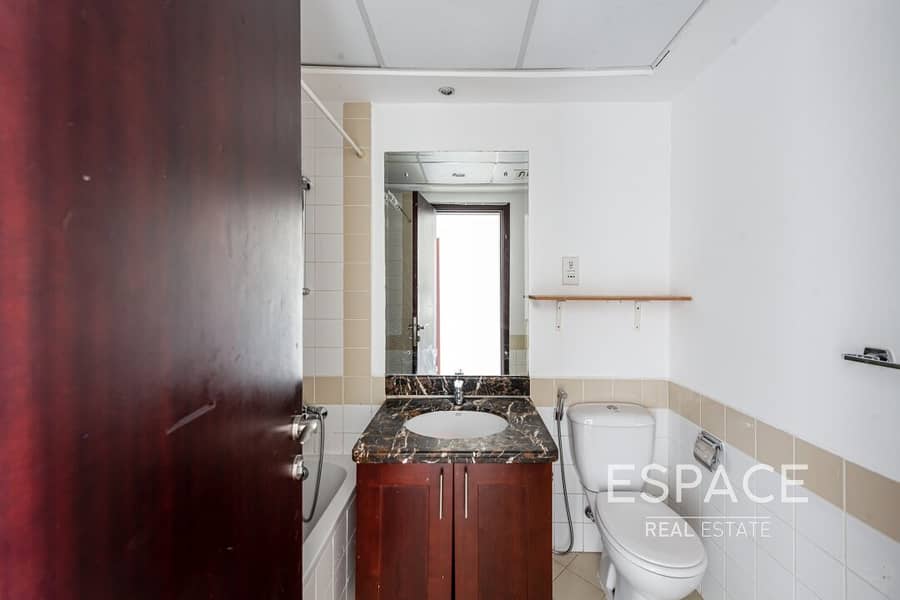
on 29th of November 2024
Floor plans
Map



19
Al Reem 2, Al Reem, Arabian Ranches, Dubai
3 Beds
3 Baths
Built-up:2,627 sqftPlot:2,745 sqft
Exclusive | 2M | Backing Park
Espace Real Estate is pleased to present this exclusive fantastic example of a Type 2M property in the ever-popular community of Al Reem 2 in Arabian Ranches. The ground floor of the property consists of a spacious living/dining area, an open plan kitchen, and a generous study which can be used as a guest bedroom, also boasting a maids room. The first floor of the property comprises of a lounge/office plus three large bedrooms with built-in storage space, two of which share the family bathroom and the third has an additional en-suite and balcony which overlooks the landscaped garden and park.
-Type 2M
-3 Bedrooms
-Study and maid's room
-BUA: Apprximately 2627 sqft
-Plot: Approximately 2745 sqft
-Open Kitchen
-Large Living/Dining Area
-Family space
-Tenanted
Finance is available on this property through Espace Real Estate.
Office location: Unit 2702 and 2703 Marina Plaza, Dubai Marina, Dubai UAE.
Tel. No. :
RERA No. : 36810; ORN: 936
This property is managed by Espace Real Estate Broker.
-Type 2M
-3 Bedrooms
-Study and maid's room
-BUA: Apprximately 2627 sqft
-Plot: Approximately 2745 sqft
-Open Kitchen
-Large Living/Dining Area
-Family space
-Tenanted
Finance is available on this property through Espace Real Estate.
Office location: Unit 2702 and 2703 Marina Plaza, Dubai Marina, Dubai UAE.
Tel. No. :
RERA No. : 36810; ORN: 936
This property is managed by Espace Real Estate Broker.
Property Information
- TypeVilla
- PurposeFor Sale
- Reference no.Bayut - ES-18111
- CompletionReady
- FurnishingUnfurnished
- TruCheck™ on29 November 2024
- Average Rent
- Added on4 October 2024
Trends
Mortgage

TruBroker™
No reviews
Write a review




















