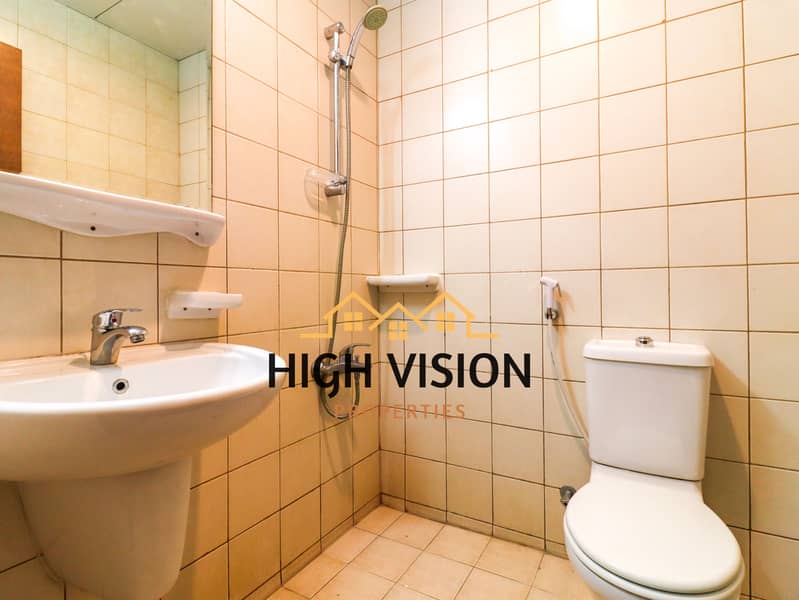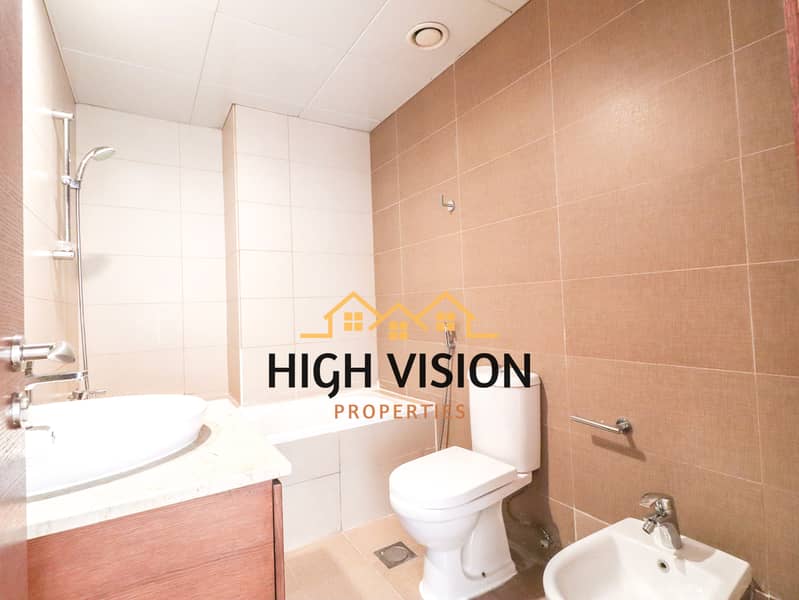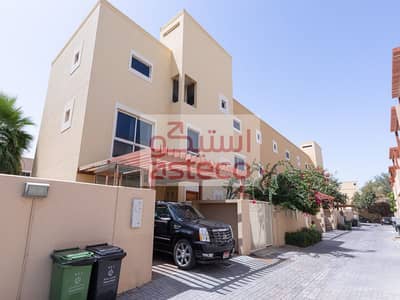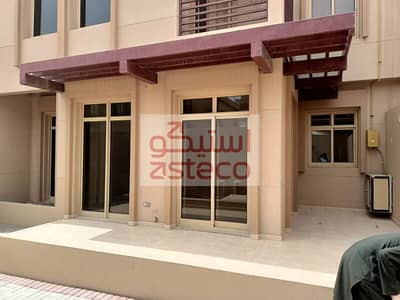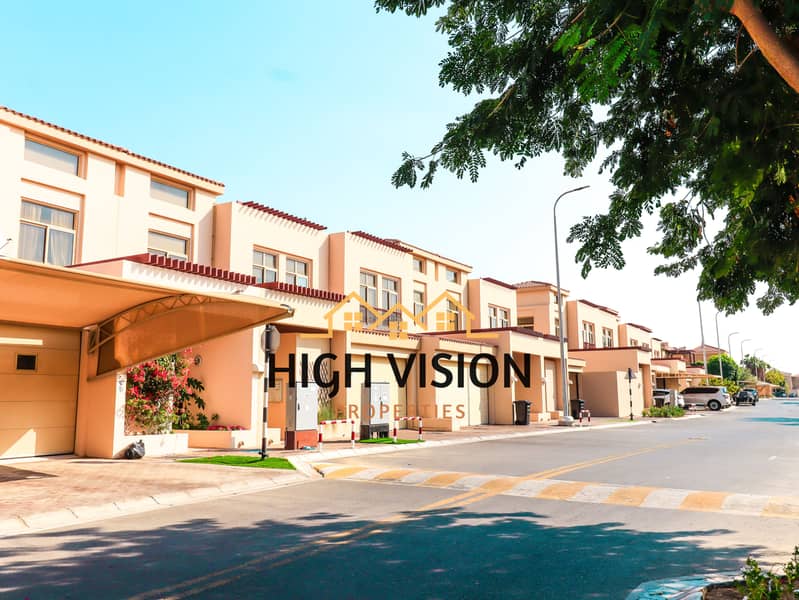
Floor plans
Map



19
Large Layout | Rent Refund | Double Row
Unit Details:
Community Amenities and Facilities:
- Majlis
- Living and dining area
- Huge kitchen with customized cabinets
- 1 master bedroom with bathroom and closet
- 2 bedrooms with built-in wardrobes
- Bathrooms
- Balcony
- Maid's room
- Laundry area
- Garden
- Spacious front and back yards
- Garage parking
Community Amenities and Facilities:
- Gymnasium
- Clubhouse
- Swimming pool
- Children's play area
- Sauna
- Steam room
- Barbecue area
- Squash courts
- Gated community
- Landscaped gardens
- Mosque
- Community hall
- Multi-purpose tennis court
Property Information
- TypeTownhouse
- PurposeFor Sale
- Reference no.Bayut - 100127-Lc9ph1
- CompletionReady
- FurnishingUnfurnished
- Average Rent
- Added on6 January 2025
Floor Plans
3D Live
3D Image
2D Image
- Ground Floor
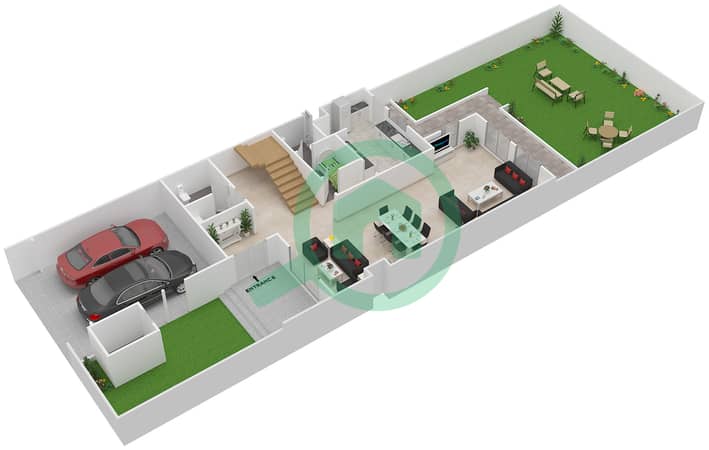
- First Floor
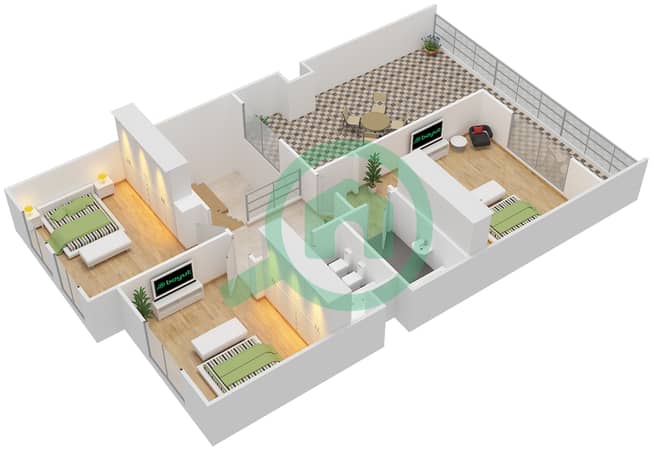
Features / Amenities
Balcony or Terrace
Parking Spaces: 2
Maids Room
Swimming Pool
+ 10 more amenities




