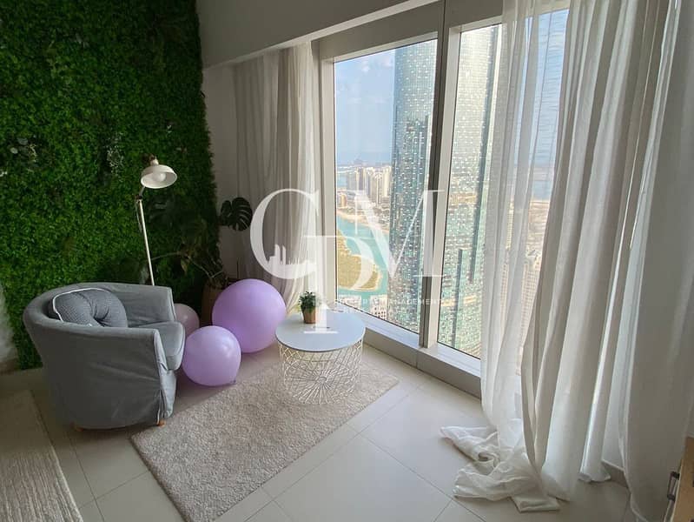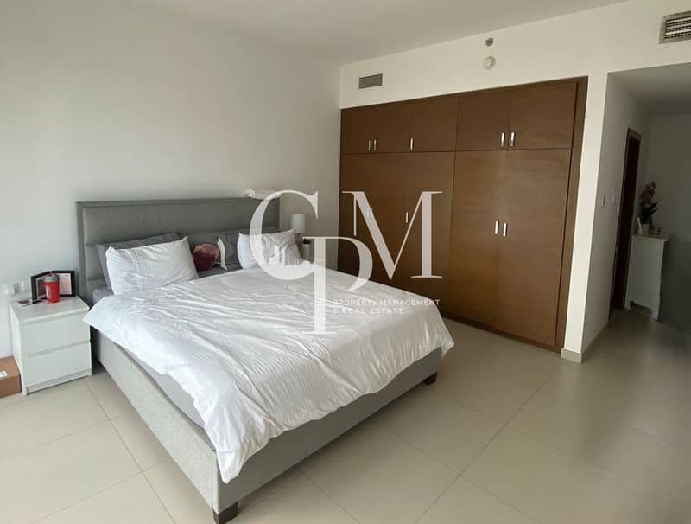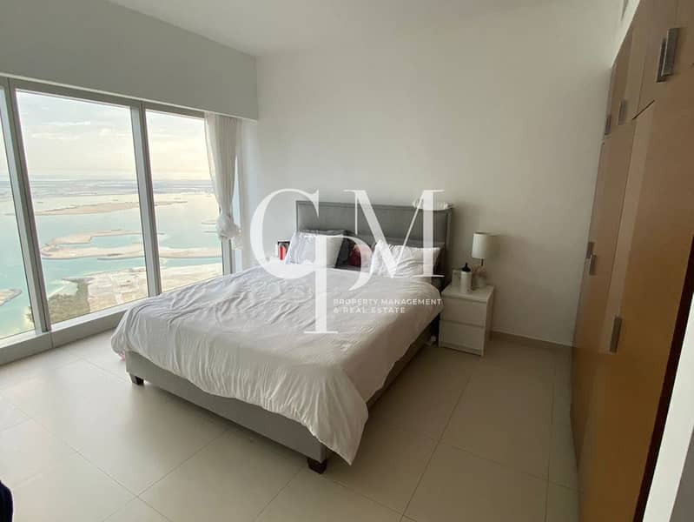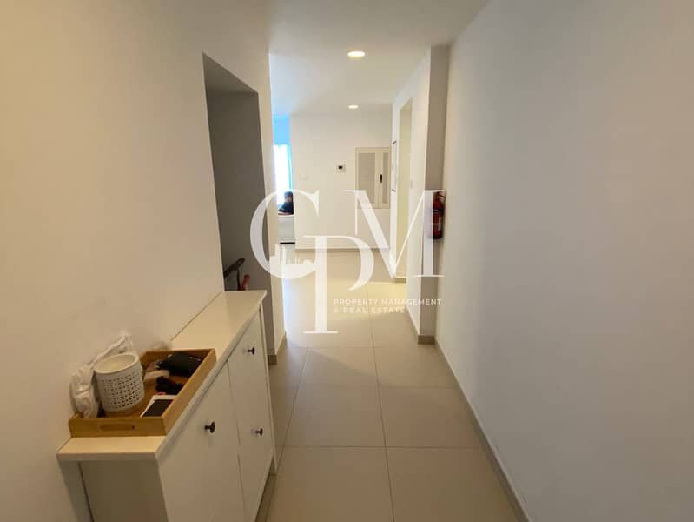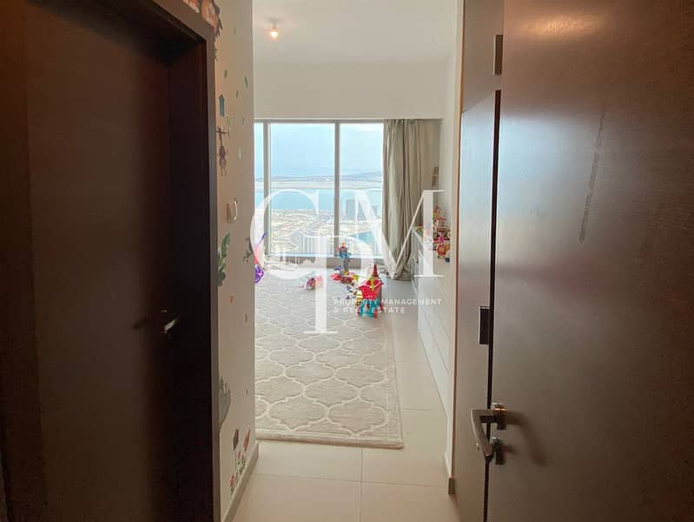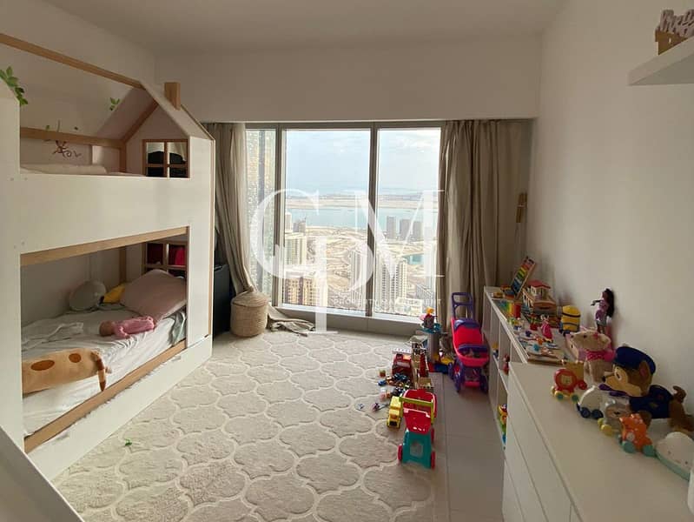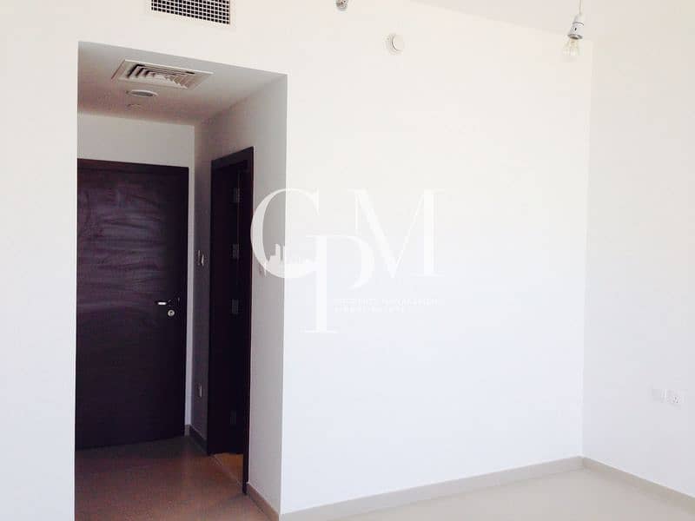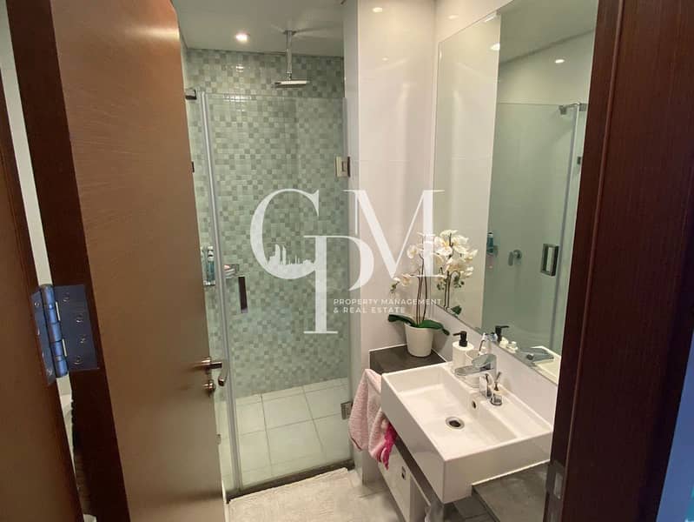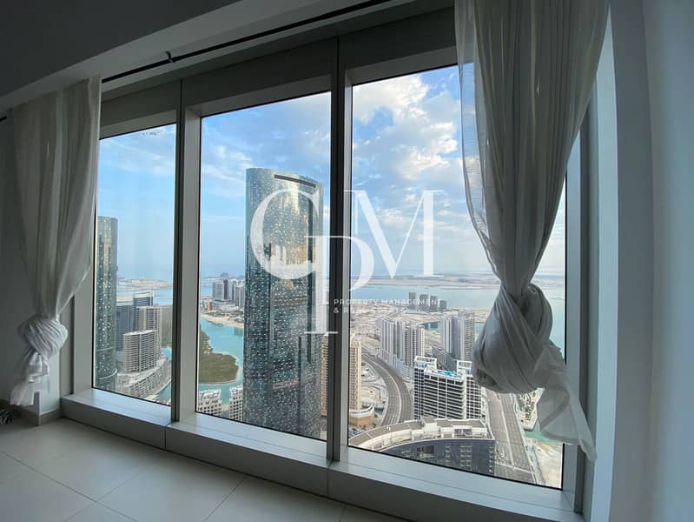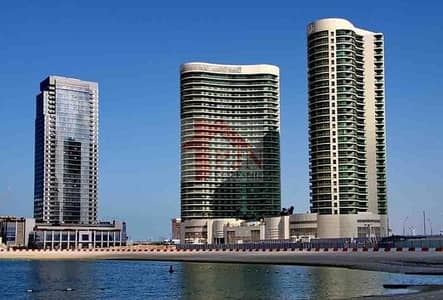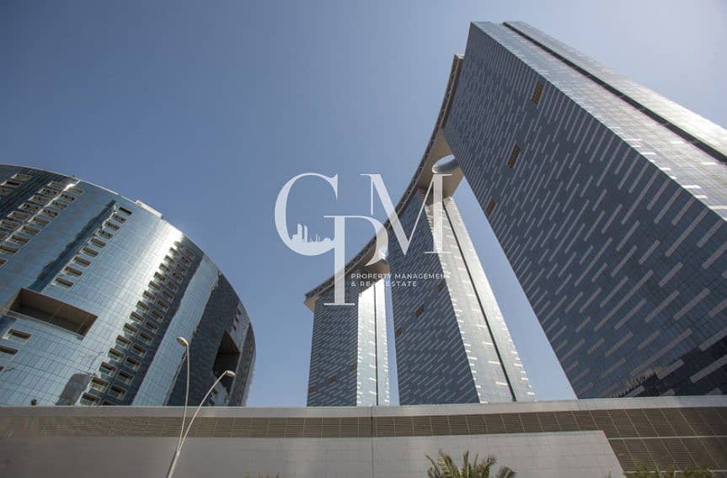
Floor plans
Map
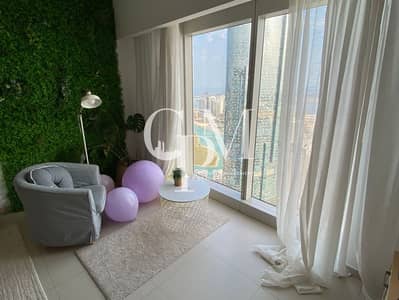
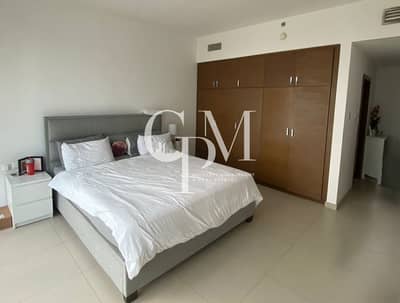
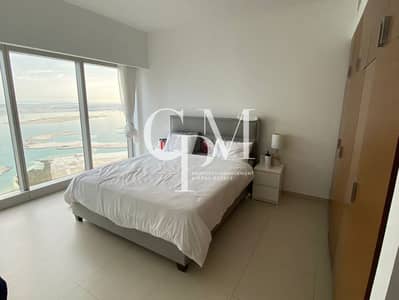
10
Est. Payment AED 9.0K/mo
Get Pre-Approved
The Gate Tower 2, The Gate Tower, Shams Gate District, Shams Abu Dhabi, Al Reem Island, Abu Dhabi
2 Beds
3 Baths
1,495 sqft
Gorgeous Views | Ample Living Space | High Floor
An iconic addition to Abu Dhabi’s skyline, the glittering Gate Towers on Reem Island are the residential part of the award-winning mixed-use development Shams Gate – a dynamic complex of homes, retail, and leisure facilities. The Gate Residential Tower 1 & 2 is an all-residential building with a few retail options at the podium level.
Apartment Highlights:
Two En-Suite Bedrooms
Superior Finishes Throughout
Generous Living and Dining Area
Contemporary Fully Equipped Kitchen
Integrated Wardrobes
Three Elegant Bathrooms
Located on a High Floor
Basement Parking Available
The Features:
Kitchen Facilities
Laundry Room
Light fittings
Built-in wardrobes
Central A/C
Ceramic tiles
Study
Open Kitchen
Swimming Pool
CONRAD Real Estate LLC.
Apartment Highlights:
Two En-Suite Bedrooms
Superior Finishes Throughout
Generous Living and Dining Area
Contemporary Fully Equipped Kitchen
Integrated Wardrobes
Three Elegant Bathrooms
Located on a High Floor
Basement Parking Available
The Features:
Kitchen Facilities
Laundry Room
Light fittings
Built-in wardrobes
Central A/C
Ceramic tiles
Study
Open Kitchen
Swimming Pool
CONRAD Real Estate LLC.
Property Information
- TypeApartment
- PurposeFor Sale
- Reference no.Bayut - 25632
- CompletionReady
- Average Rent
- Added on18 April 2025
Floor Plans
3D Live
3D Image
2D Image
- Floor 46-62
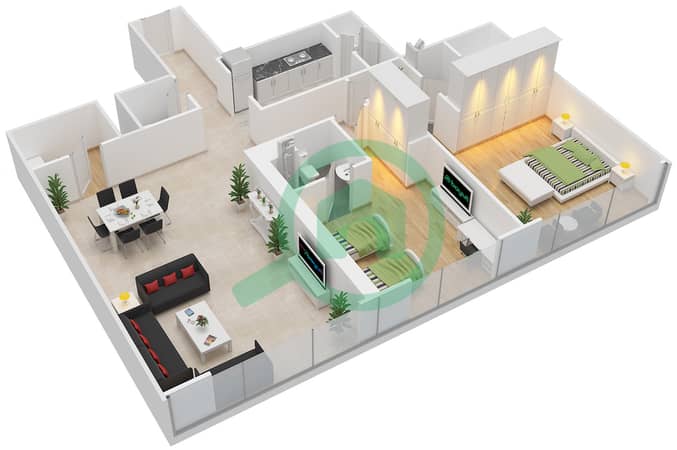
Features / Amenities
Swimming Pool
Study Room
Gym or Health Club
Kids Play Area
+ 1 more amenities
