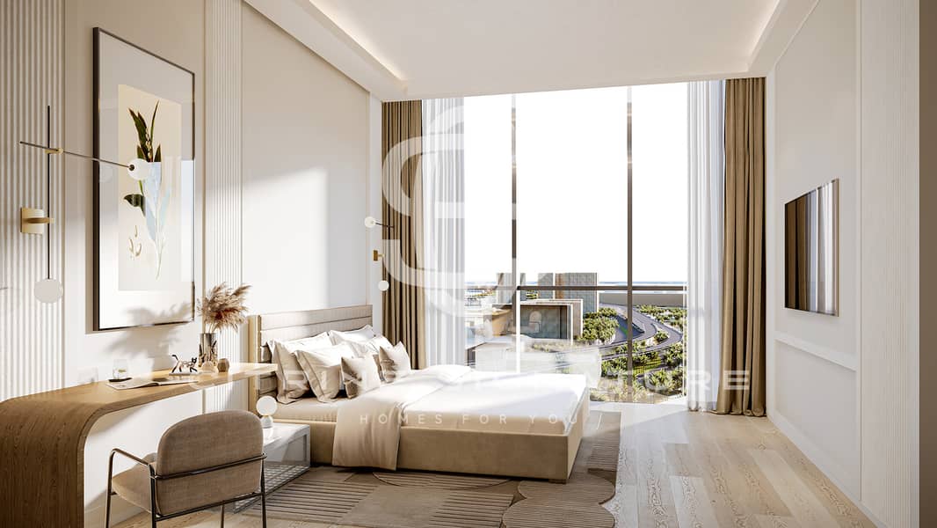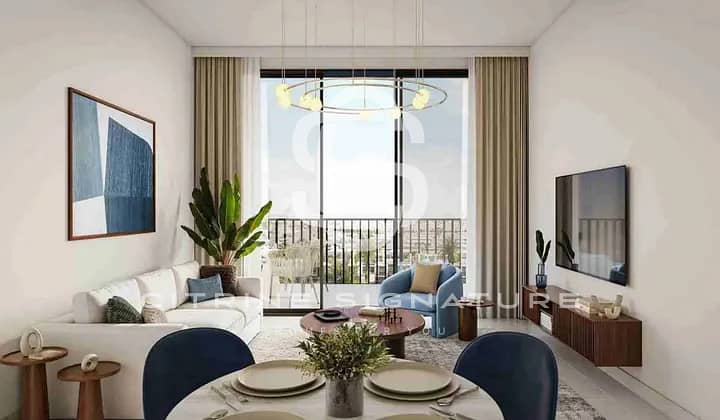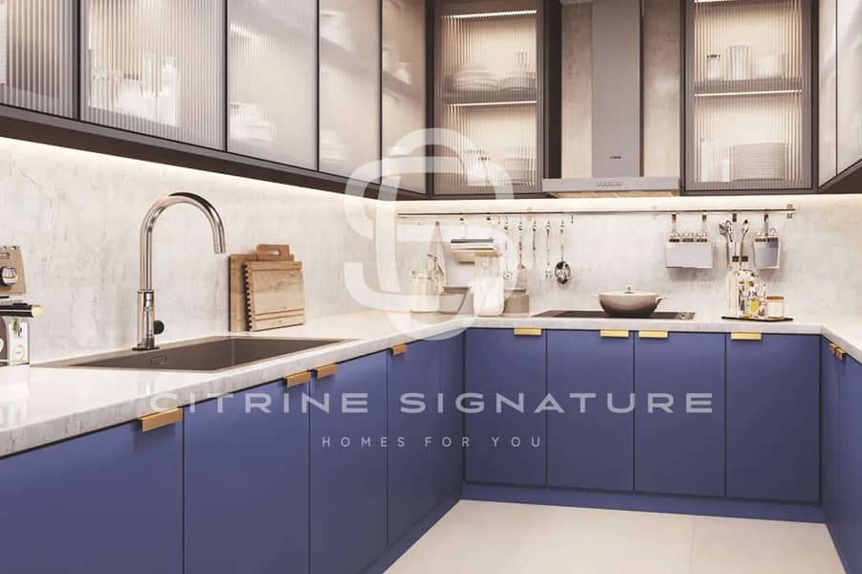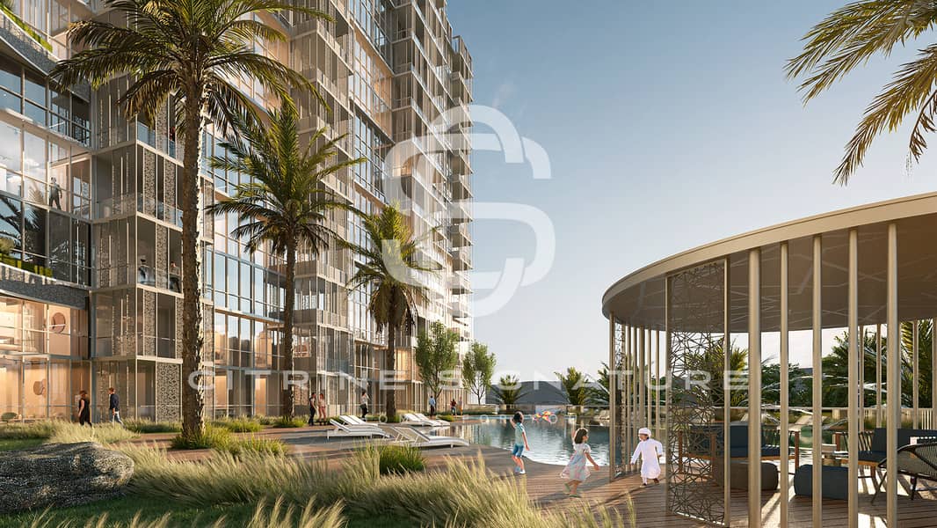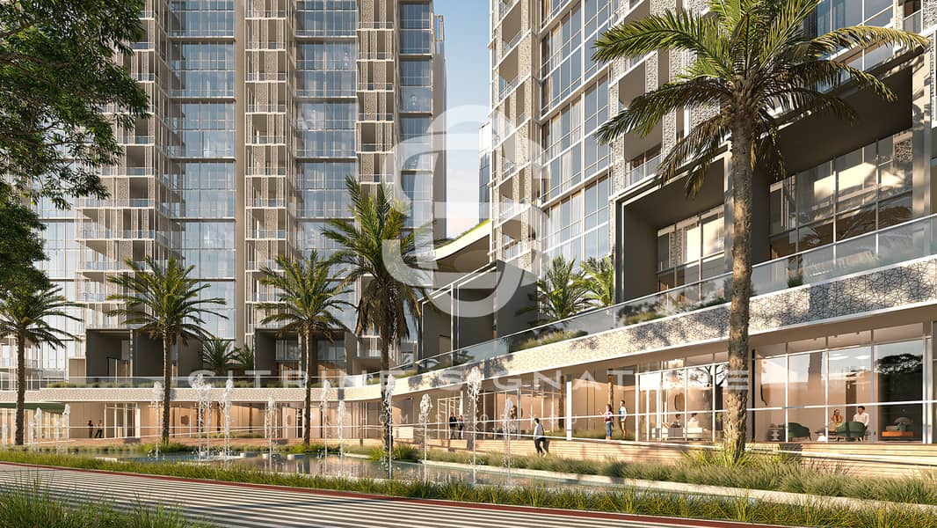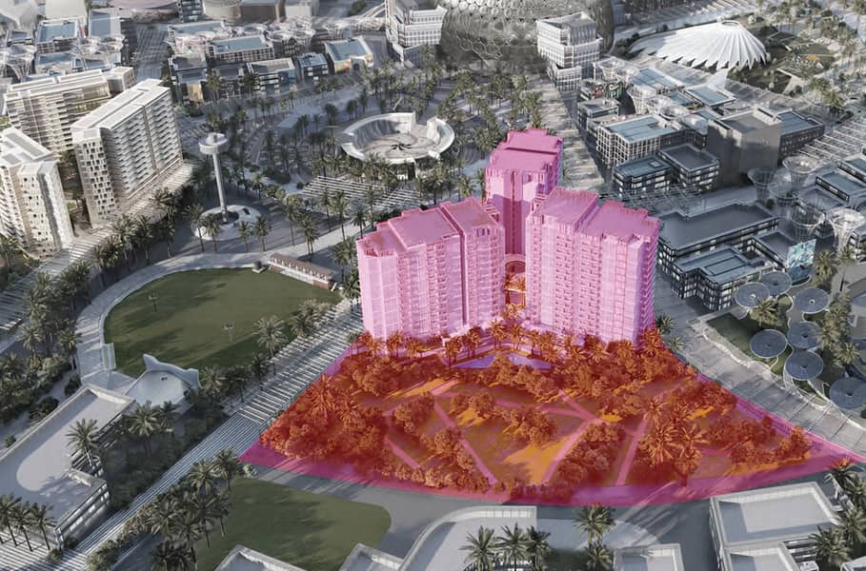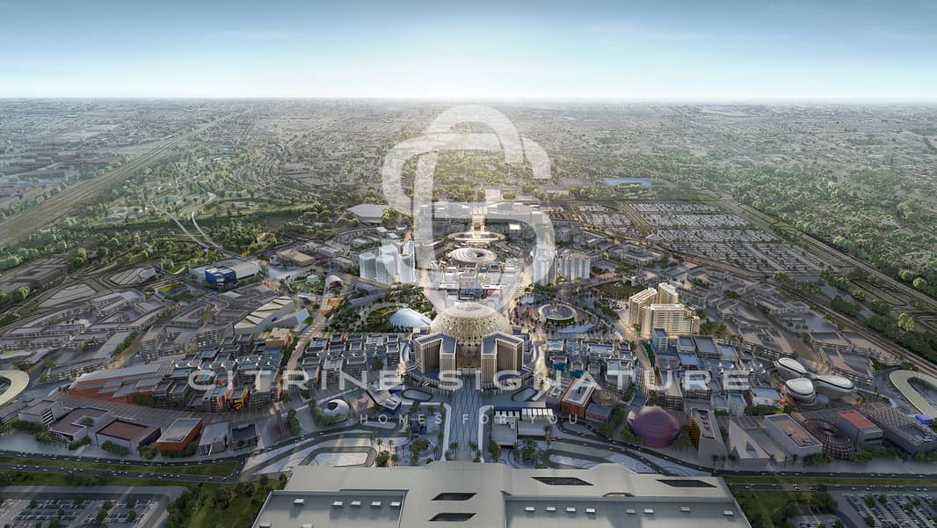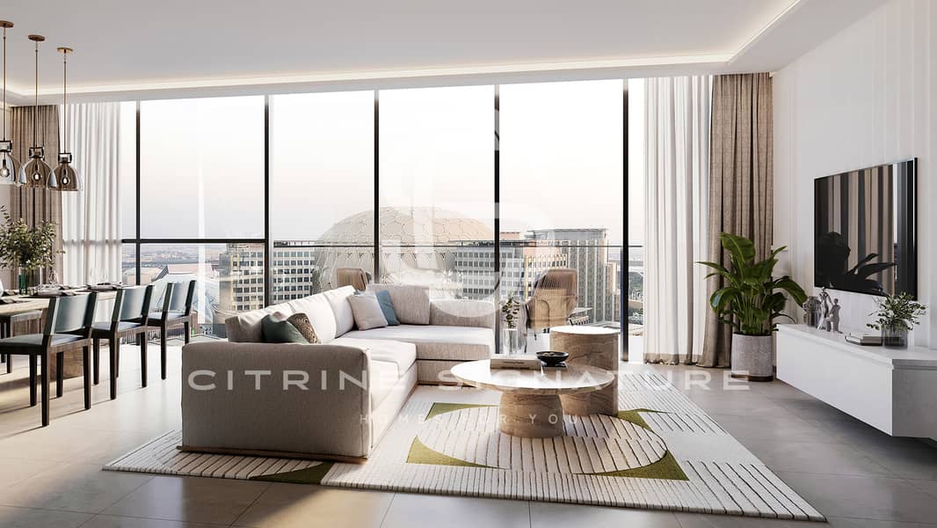
on
Off-Plan|
Resale
Floor plans
Map
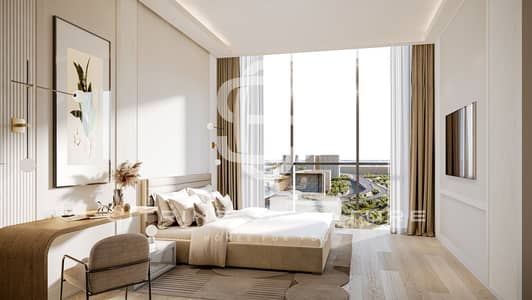
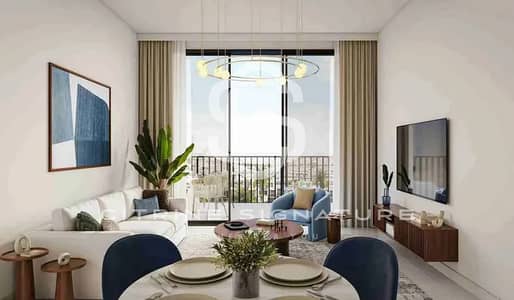
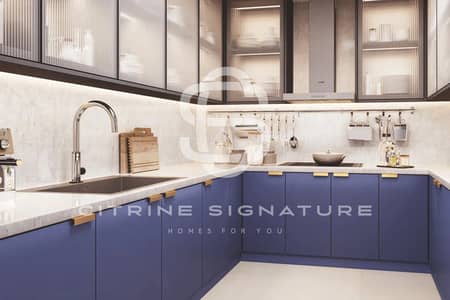
8
Premier High-Floor | Handover Soon | Ideal Locale
Thank you for considering Citrine Signature Real Estate L. L. C for your property search. We are excited to help you find your dream home.
BUILDING SPECIFICATIONS
- Area: Expo City Dubai
- Overview: Mangrove Residences, a multi-building complex under development in Expo City Dubai, Dubai South.
- Developer: Developed by Dubai South Properties through its subsidiary Expo City Mangrove Residences Development.
- Timeline: Construction started in June 2023.
- Units: Estimated 450 units.
- Payment Plan: 10% deposit on booking, 35% during construction, 5% on handover, and 50% post-handover.
- Key Dates: Construction began in June 2023. Estimated handover is January 2026.
- Structure: Three basement levels for parking.
- Amenities: Barbecue facilities, cabanas, children's play areas, clubhouse, co-working space, family pool, function rooms, gym, lap pool, pool bar, reading corner, retail areas, and swimming pools.
TRANSPORT & ACCESS
- Dubai Mall: 32 minutes
- Palm Jumeirah: 23 minutes
- Burj Al Arab: 28 minutes
- The Walk JBR: 25 minutes
Airport Proximity:
- Dubai International Airport (DXB): 37 minutes
- Al Maktoum International Airport: 21 minutes
NEARBY NEIGHBOURHOODS
- Dubai Investments Park (3.6 km)
- Green Community (4.7 km)
- Al Furjan (7.1 km)
- Midtown by Deyaar (8.2 km)
- Jumeirah Golf Estates (8.4 km)
- Dubai Production City (9.2 km)
- Jumeirah Village Triangle (10.3 km)
Schedule a Viewing:
- Ready to explore this unit? Contact us today to schedule a viewing and make this apartment your new home!
Additional Services:
- Need help with Offplan Properties? We have the expertise to guide you in choosing the best investment with the highest ROI.
- Looking for rental or secondary sale options? We have extensive listings across Dubai.
- Interested in property management? Let us handle the management of your unit, whether you're selling or renting.
BUILDING SPECIFICATIONS
- Area: Expo City Dubai
- Overview: Mangrove Residences, a multi-building complex under development in Expo City Dubai, Dubai South.
- Developer: Developed by Dubai South Properties through its subsidiary Expo City Mangrove Residences Development.
- Timeline: Construction started in June 2023.
- Units: Estimated 450 units.
- Payment Plan: 10% deposit on booking, 35% during construction, 5% on handover, and 50% post-handover.
- Key Dates: Construction began in June 2023. Estimated handover is January 2026.
- Structure: Three basement levels for parking.
- Amenities: Barbecue facilities, cabanas, children's play areas, clubhouse, co-working space, family pool, function rooms, gym, lap pool, pool bar, reading corner, retail areas, and swimming pools.
TRANSPORT & ACCESS
- Dubai Mall: 32 minutes
- Palm Jumeirah: 23 minutes
- Burj Al Arab: 28 minutes
- The Walk JBR: 25 minutes
Airport Proximity:
- Dubai International Airport (DXB): 37 minutes
- Al Maktoum International Airport: 21 minutes
NEARBY NEIGHBOURHOODS
- Dubai Investments Park (3.6 km)
- Green Community (4.7 km)
- Al Furjan (7.1 km)
- Midtown by Deyaar (8.2 km)
- Jumeirah Golf Estates (8.4 km)
- Dubai Production City (9.2 km)
- Jumeirah Village Triangle (10.3 km)
Schedule a Viewing:
- Ready to explore this unit? Contact us today to schedule a viewing and make this apartment your new home!
Additional Services:
- Need help with Offplan Properties? We have the expertise to guide you in choosing the best investment with the highest ROI.
- Looking for rental or secondary sale options? We have extensive listings across Dubai.
- Interested in property management? Let us handle the management of your unit, whether you're selling or renting.
Property Information
- TypeApartment
- PurposeFor Sale
- Reference no.Bayut - EL - S - 0009
- CompletionOff-Plan
- FurnishingUnfurnished
- TruCheck™ on14 January 2025
- Added on26 March 2025
- Original priceAED 3,824,287
- Amount paidAED 3,824,287
- Handover dateQ1 2026
Floor Plans
3D Live
3D Image
2D Image
- Type 2
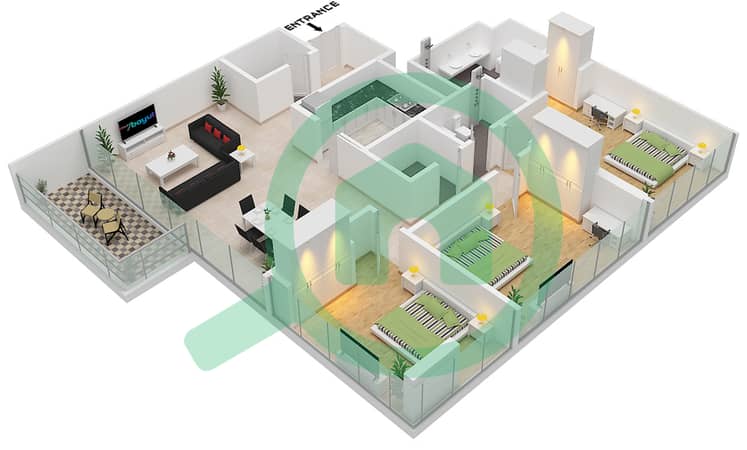
Features / Amenities
Swimming Pool
Steam Room
Centrally Air-Conditioned
Central Heating
+ 8 more amenities
