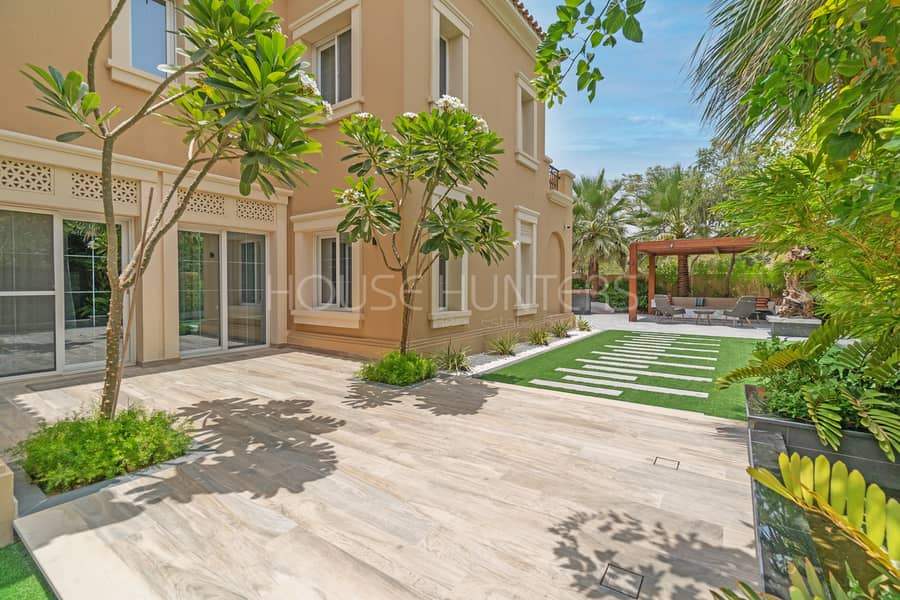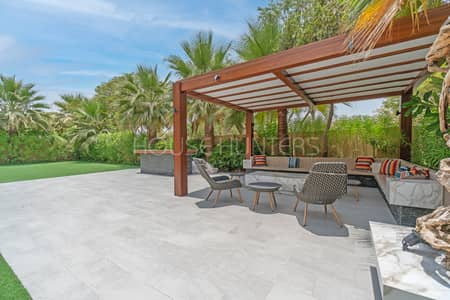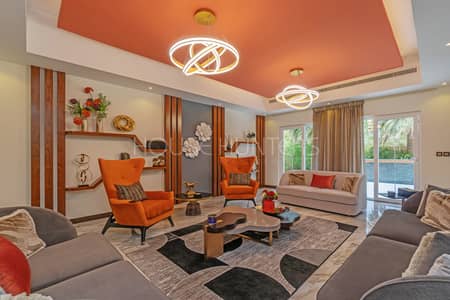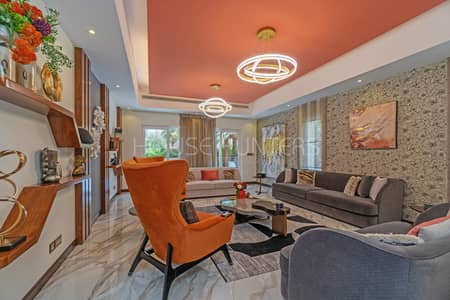



Upgraded and extended| Large Plot | Exclusive
Summary of Key Features:
Exclusive with House Hunters
Upgraded and extended villa
All bedrooms with en-suite bathrooms
Spacious extended kitchen with a bar
Beautifully landscaped private garden
Covered seating area, BBQ, and bar
Ample parking space for two cars with extra storage
This four-bedroom Alvorada villa offers a perfect blend of comfort and space. Maintained with great care by the owners, the property has been extended from the living area to the patio, giving the living room an open and airy feel. The kitchen and dining area have also been expanded, making it ideal for family gatherings and entertaining guests.
On the ground floor, the villa features a large living and dining room, a guest bedroom with an en-suite bathroom, a powder room, under-stair storage, and a kitchen that opens onto the extended patio. Upstairs, there is a family room, a third bedroom with en-suite, and a master bedroom with plenty of closet space and an upgraded bathroom. The second bedroom also comes with an en-suite and generous wardrobe space.
The private garden is a highlight, offering a tranquil space with mature palm trees, a BBQ area, and a covered seating area. The carport provides parking for two cars and additional storage space. Call us to schedule a viewing today!
Permit no. 6510281300
Exclusive with House Hunters
Upgraded and extended villa
All bedrooms with en-suite bathrooms
Spacious extended kitchen with a bar
Beautifully landscaped private garden
Covered seating area, BBQ, and bar
Ample parking space for two cars with extra storage
This four-bedroom Alvorada villa offers a perfect blend of comfort and space. Maintained with great care by the owners, the property has been extended from the living area to the patio, giving the living room an open and airy feel. The kitchen and dining area have also been expanded, making it ideal for family gatherings and entertaining guests.
On the ground floor, the villa features a large living and dining room, a guest bedroom with an en-suite bathroom, a powder room, under-stair storage, and a kitchen that opens onto the extended patio. Upstairs, there is a family room, a third bedroom with en-suite, and a master bedroom with plenty of closet space and an upgraded bathroom. The second bedroom also comes with an en-suite and generous wardrobe space.
The private garden is a highlight, offering a tranquil space with mature palm trees, a BBQ area, and a covered seating area. The carport provides parking for two cars and additional storage space. Call us to schedule a viewing today!
Permit no. 6510281300
Property Information
- TypeVilla
- PurposeFor Sale
- Reference no.Bayut - S-L-004965
- CompletionReady
- Average Rent
- Added on2 October 2024
Trends
Mortgage
This property is no longer available

TruBroker™
No reviews
Write a review























