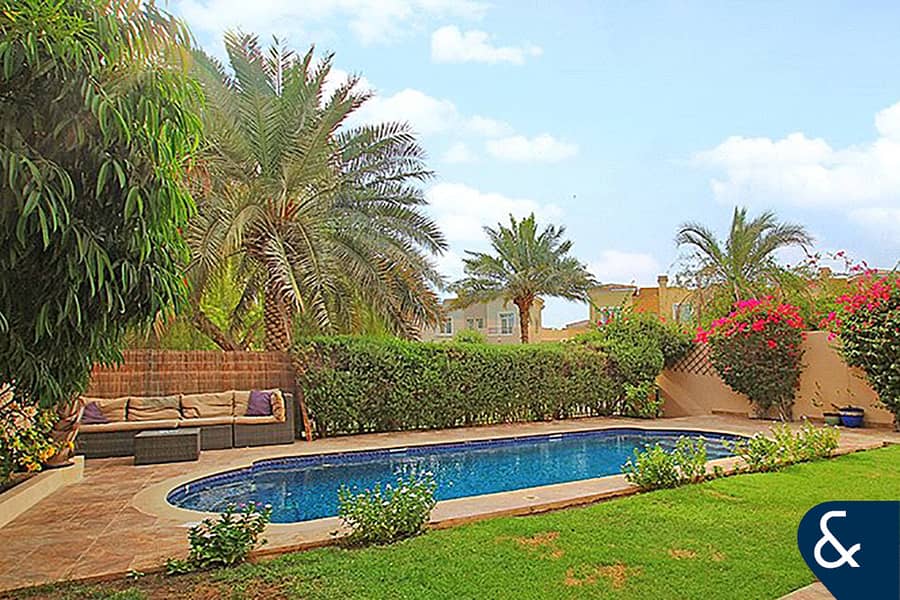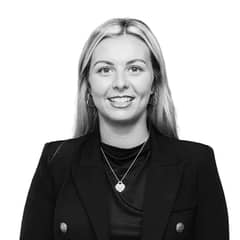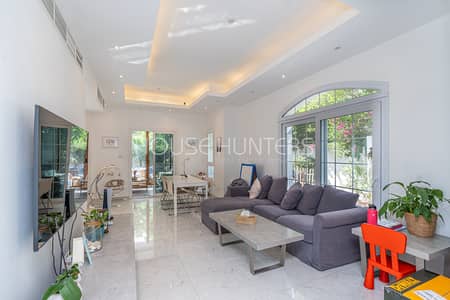
on 29th of January 2025
Floor plans
Map



11
Est. Payment AED 27.3K/mo
Get Pre-Approved
Al Reem 1, Al Reem, Arabian Ranches, Dubai
3 Beds
4 Baths
Built-up:2,724 sqftPlot:3,768 sqft
Well Maintained| Upgraded | Lake Backing
-BUA 2724 sq ft
-Plot 3768 sq ft
- 3 Bedroom + Study + Maids
- Upgraded
- Stunning Pool
- Lake Backing
- West Facing Garden
- Rented No Notice
Allsopp & Allsopp are pleased to present this well-maintained type 2E set in a lovely location in Al Reem 1, this property backs onto the lake with their own private pool. Super quiet and peaceful location.
Downstairs comprises; a lounge, closed kitchen, open dining/living area, maid's room, washroom, study/ 4th bedroom, private rear garden and covered parking to the front. Upstairs are 3 bedrooms, two of which share the family bathroom, a master with en-suite and balcony and a study room.
Please call Katie-Louise Thompson-Friend on for more information or to arrange a viewing.
Please note all measurements and information are given to the best of our knowledge. Allsopp & Allsopp accept no liability for any incorrect details.
-Plot 3768 sq ft
- 3 Bedroom + Study + Maids
- Upgraded
- Stunning Pool
- Lake Backing
- West Facing Garden
- Rented No Notice
Allsopp & Allsopp are pleased to present this well-maintained type 2E set in a lovely location in Al Reem 1, this property backs onto the lake with their own private pool. Super quiet and peaceful location.
Downstairs comprises; a lounge, closed kitchen, open dining/living area, maid's room, washroom, study/ 4th bedroom, private rear garden and covered parking to the front. Upstairs are 3 bedrooms, two of which share the family bathroom, a master with en-suite and balcony and a study room.
Please call Katie-Louise Thompson-Friend on for more information or to arrange a viewing.
Please note all measurements and information are given to the best of our knowledge. Allsopp & Allsopp accept no liability for any incorrect details.
Property Information
- TypeVilla
- PurposeFor Sale
- Reference no.Bayut - L-202115
- CompletionReady
- FurnishingUnfurnished
- TruCheck™ on29 January 2025
- Average Rent
- Added on2 October 2024
Floor Plans
3D Live
3D Image
2D Image
- Type 1 Unit End Floor Ground

- Type 1 Unit End Floor First

Features / Amenities
Balcony or Terrace
Trends
Mortgage














