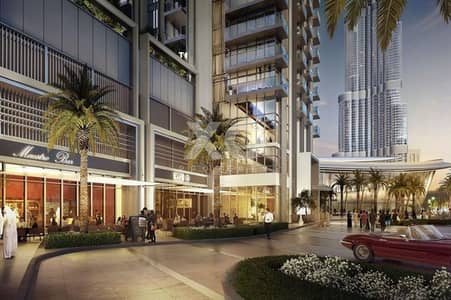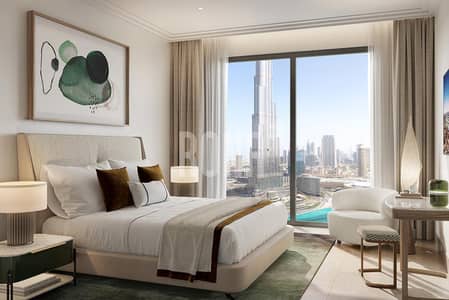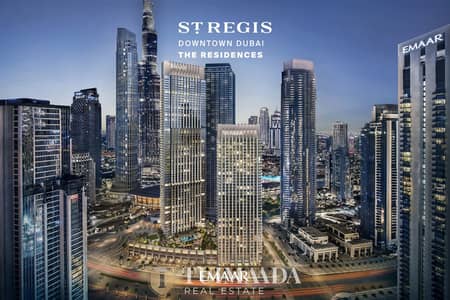For Sale:
Dubai ApartmentsDowntown DubaiSt. Regis The ResidencesSt. Regis The Residences Tower 2Bayut - XO-11127



St. Regis The Residences Tower 2, St. Regis The Residences, Downtown Dubai, Dubai
1 Bed
1 Bath
792 sqft
Branded Residence | Boulevard view | High floor
Luxury designed apartment offering breathtaking views, situated in one of Dubai's most prestigious area - Downtown Dubai.
Property Trademarks:
• 1 Bedroom
• 1 Bathroom
• Built-in Closets
• Open Fitted Kitchen
• Spacious Balcony
• Living and Dining Area
• Parking Space
• BUA: 792 sq. ft.
Features and Amenities:
* Community Retail at Ground Level
* Swimming Pool, Kids' Pool on the podium deck
* Gym and Recreational Facilities
* Grand signature staircase at the entry lobby
* Residential Lounges
Dubai International Airport is a 20 minutes’ drive from The St. Regis Downtown, Dubai, while Dubai International Financial Center can be reached in 7 minutes. Dubai Mall and Burj Khalifa is a 2 minutes’ walk from the property, while the rest of Dubai can be reached through the Metro with the Dubai Metro Red Line being a 5 minutes’ walk.
Property Trademarks:
• 1 Bedroom
• 1 Bathroom
• Built-in Closets
• Open Fitted Kitchen
• Spacious Balcony
• Living and Dining Area
• Parking Space
• BUA: 792 sq. ft.
Features and Amenities:
* Community Retail at Ground Level
* Swimming Pool, Kids' Pool on the podium deck
* Gym and Recreational Facilities
* Grand signature staircase at the entry lobby
* Residential Lounges
Dubai International Airport is a 20 minutes’ drive from The St. Regis Downtown, Dubai, while Dubai International Financial Center can be reached in 7 minutes. Dubai Mall and Burj Khalifa is a 2 minutes’ walk from the property, while the rest of Dubai can be reached through the Metro with the Dubai Metro Red Line being a 5 minutes’ walk.
Property Information
- TypeApartment
- PurposeFor Sale
- Reference no.Bayut - XO-11127
- CompletionOff-Plan
- Added on1 October 2024
- Handover dateQ4 2026
Features / Amenities
Balcony or Terrace
Centrally Air-Conditioned
Trends
Mortgage
This property is no longer available

TruBroker™
No reviews
Write a review











