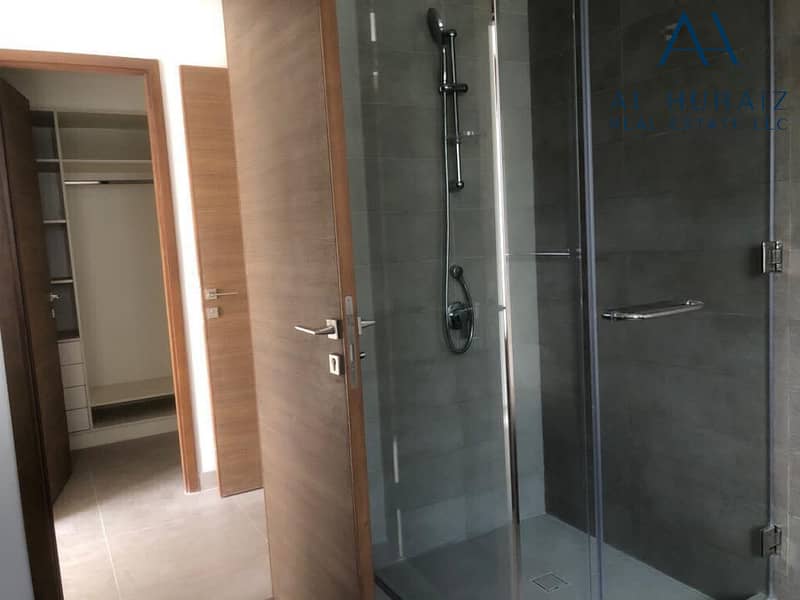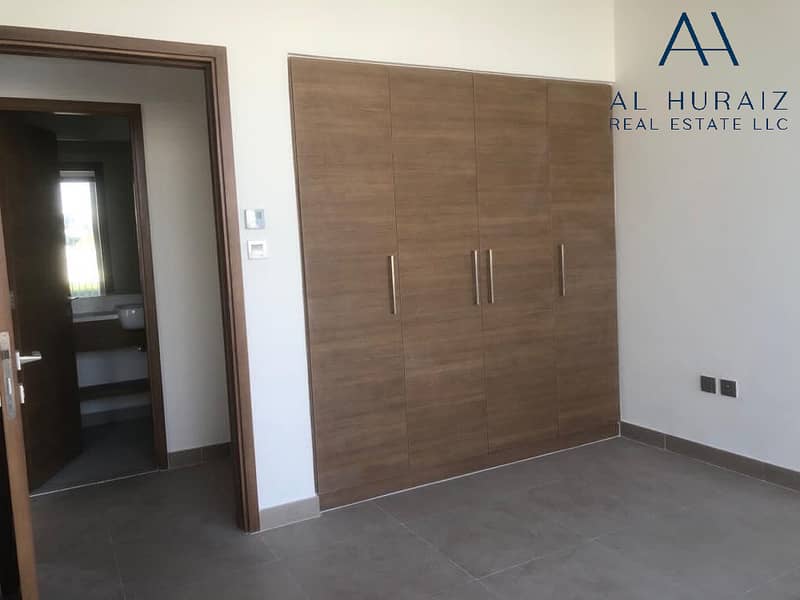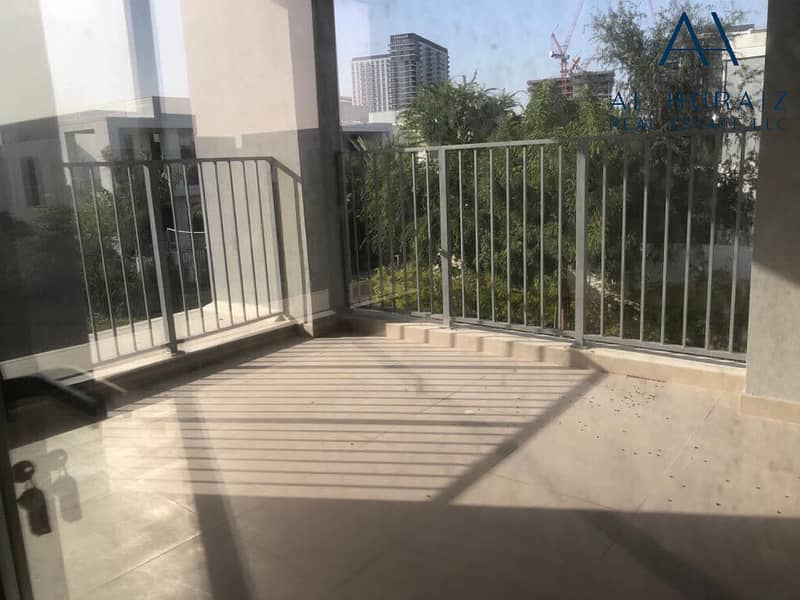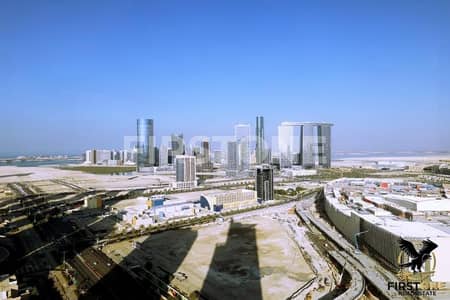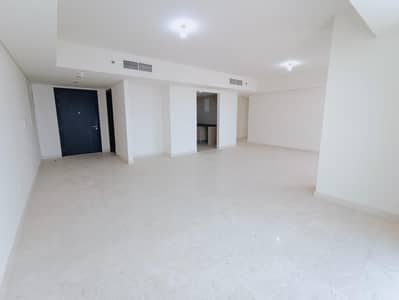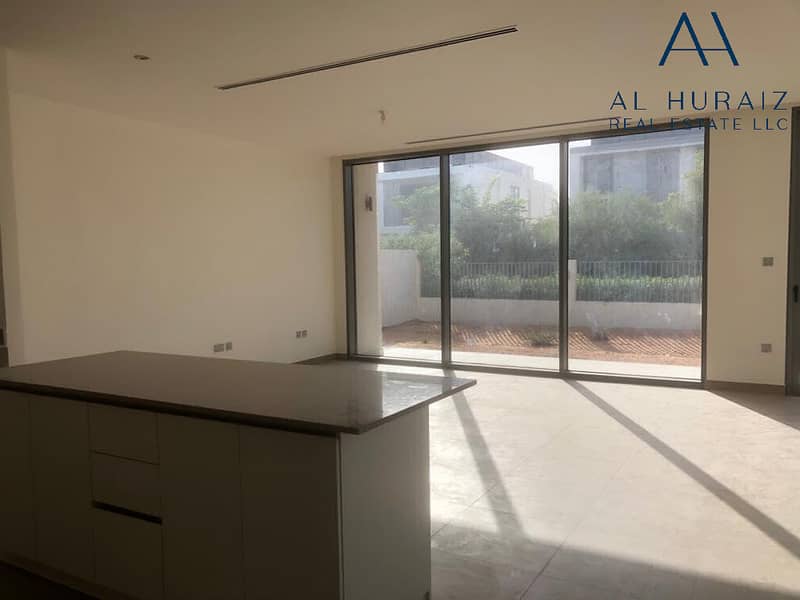
Floor plans
Map
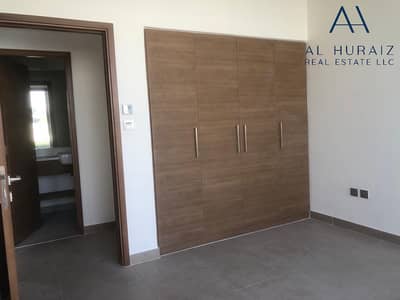
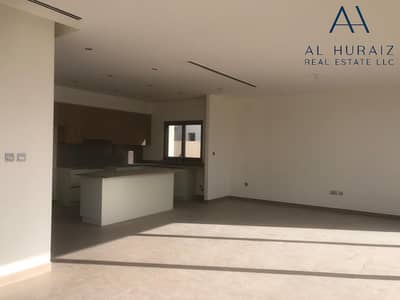
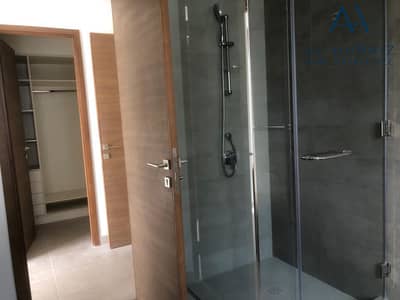
12
Sidra 3, Sidra Villas, Dubai Hills Estate, Dubai
4 Beds
4 Baths
Built-up:3,523 sqftPlot:4,822 sqft
Single Row | 4 Bed | Close to Park
A luxurious 4 Bedroom +maid’s room villa in the heart of Dubai Hills very close to children park & play area.
The Villa features an open plan layout with a large living & dining area, a modern open style kitchen, a laundry room a Storeroom and maid’s room and a Guest Bedroom with en-suite bathroom on the ground level.
First Floor level is made up of three bedrooms with a master bedroom with en-suite bathrooms and a walking closet and double bedrooms with built in wardrobes a big Terrace attached to master bedroom.
The villa has ample sized space for garden .
For further information and viewing please call :
The Villa features an open plan layout with a large living & dining area, a modern open style kitchen, a laundry room a Storeroom and maid’s room and a Guest Bedroom with en-suite bathroom on the ground level.
First Floor level is made up of three bedrooms with a master bedroom with en-suite bathrooms and a walking closet and double bedrooms with built in wardrobes a big Terrace attached to master bedroom.
The villa has ample sized space for garden .
For further information and viewing please call :
Property Information
- TypeVilla
- PurposeFor Rent
- Reference no.Bayut - 100770243932
- FurnishingUnfurnished
- Added on22 February 2025
Features / Amenities
Parking Spaces
Storage Areas
CCTV Security


