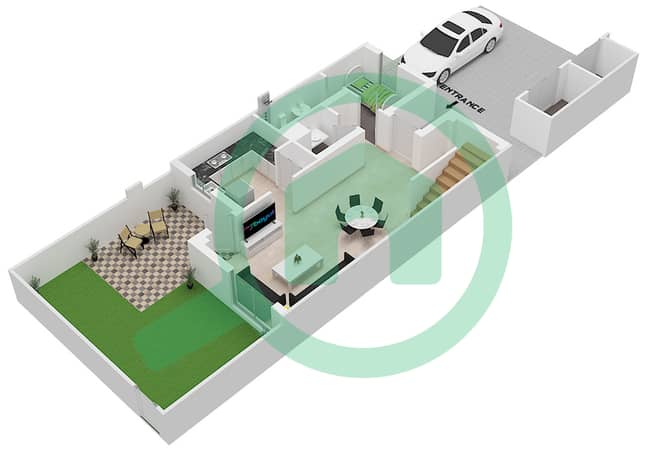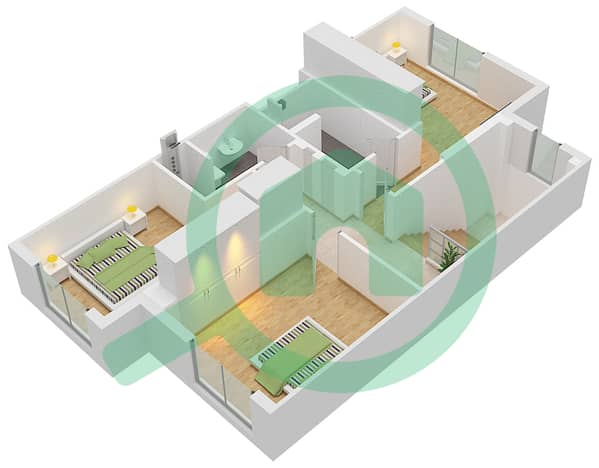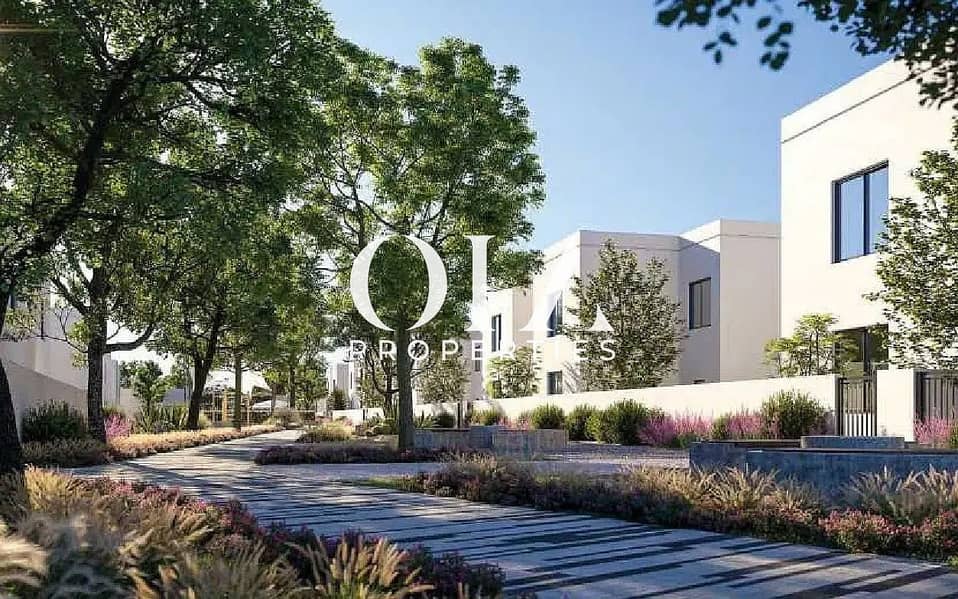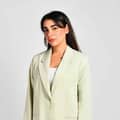
Floor plans
Map



10
Single Row | End Unit | Brand New 3 Bedroom+Maid
An ideal home for families seeking a vibrant lifestyle, modern living and community spirit.
Townhouse Details:
- Bigger plot area 2,619 sqft
- Single row | End unit
- Living and dining Area
- Modern kitchen | Stylish cabinetry
- Maid's room | Laundry
- Master bedroom en-suite
- Two more bedrooms
- Study room | Balcony
- Private garden | 2 Car parking
Community Amenities:
- Swimming pool | Gym
- Multi-purpose courts | Multipurpose room
- Pedestrian and cycle network
- Edible gardens where residents can grow food
- Playgrounds | Kid's splash pad
- BBQ and picnic areas
For more information or to schedule a viewing, please contact us.
“Let Our Family Show Your Family the Way Home”
We at Oia Properties Strive to understand our markets and our clients’ needs and we are committed to connecting people not only to their homes but also to their communities, relationships mean a lot to us, and our clients’ needs and interests are at the heart of everything we do, we love what we do, and it shows.
Townhouse Details:
- Bigger plot area 2,619 sqft
- Single row | End unit
- Living and dining Area
- Modern kitchen | Stylish cabinetry
- Maid's room | Laundry
- Master bedroom en-suite
- Two more bedrooms
- Study room | Balcony
- Private garden | 2 Car parking
Community Amenities:
- Swimming pool | Gym
- Multi-purpose courts | Multipurpose room
- Pedestrian and cycle network
- Edible gardens where residents can grow food
- Playgrounds | Kid's splash pad
- BBQ and picnic areas
For more information or to schedule a viewing, please contact us.
“Let Our Family Show Your Family the Way Home”
We at Oia Properties Strive to understand our markets and our clients’ needs and we are committed to connecting people not only to their homes but also to their communities, relationships mean a lot to us, and our clients’ needs and interests are at the heart of everything we do, we love what we do, and it shows.
Property Information
- TypeTownhouse
- PurposeFor Rent
- Reference no.Bayut - 10678-ijKS9D
- FurnishingUnfurnished
- Added on30 September 2024
- Handover dateQ2 2024
Floor Plans
3D Live
3D Image
2D Image
- Lower Floor

- Upper Floor

Features / Amenities
Swimming Pool
Centrally Air-Conditioned
Kids Play Area
Lawn or Garden
+ 7 more amenities









